Any advice on layout/cabinet design? Lost our designer
Allison Gillis
6 years ago
Featured Answer
Sort by:Oldest
Comments (69)
mama goose_gw zn6OH
6 years agolast modified: 6 years agoAllison Gillis
6 years agoRelated Discussions
Kitchen layout - Finally!! Looking for design advice.
Comments (11)We are a couple of empty nesters with kids far away. We frequently entertain with small groups of less than ten. Family is small, so even holidays do not bring a big crowd. Working in the kitchen - one of us is the prep cook, moving between fridge and sink area, then to countertop next to sink for chopping. The other is the cook, moving between the chopped food and the stove. We could most days of the week and every weekend. Our friends do not work in the kitchen, but like to hang out close by. We expect them to hang out in the new sunroom adjacent and open to the kitchen. Layout - water and gas can be moved fairly easily. Moving the sewer could be done, but would be a major headache. We cannot move the walls, windows or doors. Tiny walk-in pantry at far end. Appliances - 48" stove and hood, French door fridge set into alcove to appear as counter depth, standard DW, 30" apron sink, MW behind cabinet door. Goal - we've lived with chaos so long, simply having a real kitchen again is my goal. Definitely going with function as the main driver. Want to minimize the clutter left on the countertops. Other - would like to hide the coffee pot, but can't figure out a space that is close to the fridge and the sink to do so. (Heavy coffee drinker wants a spot of cream in his coffee.)...See More'Designer's' fee for a small kitchen layout. Need advice!
Comments (15)I appreciate all of your feedback. So far I am still having work done with this contractor as per our contract. Everything is moving along well and there are no further conflicts thus far. However, after the unpleasant discussion regarding the kitchen designer and her never-agreed-upon-fee, the contractor expressed his plans to "remove $500 - $1200 from my kitchen allowance". I did not agree to any amount and though HE received her technical drawings I never did (except for the pictures and discussions regarding the possibilities). Turns out the kitchen layout I decided upon with the new kitchen person is similar to her design but not exactly the same... therefore I would like to compensate her in SOME way but not to the tune of $500 - $1200 as insisted by the contractor! You all have helped me to develop some backbone. I would like to be fair...I just haven't decided what fair equates to in dollars. Further discussion with the contractor regarding this topic has died down. The son, who is the project manager, has made some comments here and there about how they have to "change the way they do business by informing homeowners of the retainer fees of their vendors" and I should know "no one works for free", and that it was unfair that the person they recommended (according to him) "had her designs stolen". I believe the subject will rear its ugly head once again during the final payout. My husband feels we do not owe the designer a dime and the designer should have told us about her fee. I asked my present kitchen designer his opinion. He said he would gladly sit with a client, discuss what the possibilities could be, show them a few layouts, but once they get to technical drawings he presents them with a $500 retainer contract. Of course he doesnt release any technical drawings without the retainer. In my case, the technical drawings went to the contractor...not to me. My present designer said this is truly between the contractor and his designer. I have other "allowances" for flooring, granite and tile with my contractor. Of course the contractor has made recommendations of places to purchase these items however I am free to go to any place of my choosing. At this point I am hesitant to choose any of HIS recommended places because I am concerned that the materials I choose will (at this point) deliberately exceed my allowances. I just have a feeling, one way or another, he is going to somehow try to squeeze the kitchen designer fee out of me. It's not based on fact, its just based on a feeling. Therefore I believe I am going to purchase my materials elsewhere or at least do some comparison shopping. Any further thoughts are greatly appreciated. Thank you Melanie...See MoreNeed advice on general layout and design.
Comments (59)Some other issues on the main floor, the full bath on the right side - the placement of the toilet == a straight view from the front door foyer. The way bedroom 2 closet is designed, by having the rods on the short walls, there's less hanging space than if the entire long wall was used. Making this a full sized reach-in closet would free up additional space for the full bath (to be rearranged to get the toilet out of view) Agree with above that the dining area is probably too small (you didn't answer what the plan is for dining? Just you & your children/SO or is everyone in the household regularly going to be at that table?) Also, in the Master: - it's a looooooong walk for whomever is on the far side of the bed to the facilities - also, one has to squeeze by the toilet area to get to the closet?? What if someone is using the toilet and you need something from the closet? On the lower level - it's a very awkward space. I don't think I quite understand the full expectations for its use? Will both tour in-laws and sister in law be down there? Who has to use the no-toilet bathroom that is off of the patio? (maybe that's a toilet shape behind the door that can't open 90º? so confusing)....See MoreNeed design and layout help for our remodel
Comments (2)You need to make a decision on what type of sofa you want; the floral design you have now or the leather one....when you have decided that then imagine your sofa in the existing room in any spot and play with it, etc......look at houzz pictures of 'rooms with painted brick fireplace and raw wood mantel' and see if you can be inspired.....but first play with the room and decide what you like best. Generally the sofa goes on the longest wall but you might want the sofa to face the fireplace....play with it a bit if only to decide what you do not want.....it takes a while. think, plan, think, plan, think, plan then act....See MoreAllison Gillis
6 years agoUser
6 years agolast modified: 6 years agoAllison Gillis
6 years agobbtrix
6 years agobbtrix
6 years agoAllison Gillis
6 years agoKristin Petro Interiors, Inc.
6 years agoUser
6 years agolast modified: 6 years agoAllison Gillis
6 years agoKristin Petro Interiors, Inc.
6 years agocpartist
6 years agoUser
6 years agolast modified: 6 years agoAllison Gillis
6 years agoUser
6 years agoUser
6 years agoAllison Gillis
6 years agobbtrix
6 years ago1929Spanish-GW
6 years agobiondanonima (Zone 7a Hudson Valley)
6 years agolast modified: 6 years agoAllison Gillis thanked biondanonima (Zone 7a Hudson Valley)Allison Gillis
6 years agoAllison Gillis
6 years agobiondanonima (Zone 7a Hudson Valley)
6 years agosheloveslayouts
6 years agolast modified: 6 years agoUser
6 years agolast modified: 6 years agoAllison Gillis
6 years agobbtrix
6 years agolast modified: 6 years agoAllison Gillis
6 years agomama goose_gw zn6OH
6 years agolast modified: 6 years agosheloveslayouts
6 years agoAllison Gillis
6 years agosheloveslayouts
6 years agoAllison Gillis
6 years agosheloveslayouts
6 years agoAllison Gillis
6 years agosheloveslayouts
6 years agomama goose_gw zn6OH
6 years agolast modified: 6 years agosheloveslayouts
6 years agocpartist
6 years agoAllison Gillis
6 years agobbtrix
6 years agosheloveslayouts
6 years agosheloveslayouts
6 years agoAllison Gillis
6 years agosheloveslayouts
6 years agosheloveslayouts
6 years ago
Related Stories
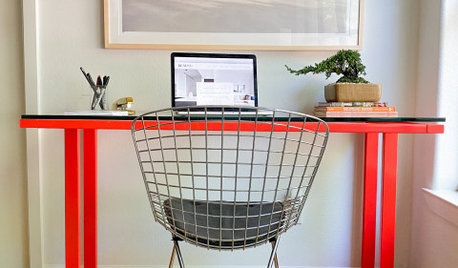
HOUZZ TV LIVETour a Designer’s Home Workspace and Get Layout Tips
Designer Juliana Oliveira talks airy desks, repurposed rooms and cord control in the latest episode of Houzz TV Live
Full Story
KITCHEN CABINETSA Kitchen Designer’s Top 10 Cabinet Solutions
An expert reveals how her favorite kitchen cabinets on Houzz tackle common storage problems
Full Story
KITCHEN DESIGN11 Must-Haves in a Designer’s Dream Kitchen
Custom cabinets, a slab backsplash, drawer dishwashers — what’s on your wish list?
Full Story
KITCHEN DESIGNKitchen of the Week: Industrial Design’s Softer Side
Dark gray cabinets and stainless steel mix with warm oak accents in a bright, family-friendly London kitchen
Full Story
Design Dilemmas: 5 Questions for Design Stars
Share Your Design Know-How on the Houzz Questions Board
Full Story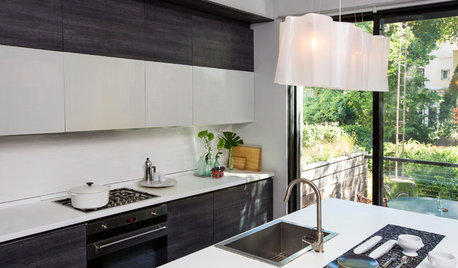
HOUZZ TV LIVEGo Inside, and Outside, a Designer’s Stylish New York Brownstone
In this video, designer Julia Mack takes viewers through her lush Brooklyn backyard, cook’s kitchen and living spaces
Full Story
BEFORE AND AFTERSFresh Makeover for a Designer’s Own Kitchen and Master Bath
Donna McMahon creates inviting spaces with contemporary style and smart storage
Full Story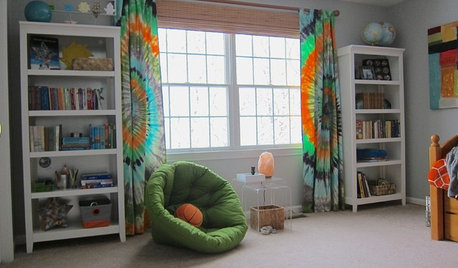
KIDS’ SPACESThis Designer’s Client Was Her 10-Year-Old Son
What do you give a boy with a too-babyish bedroom when he’s approaching double digits? See for yourself
Full Story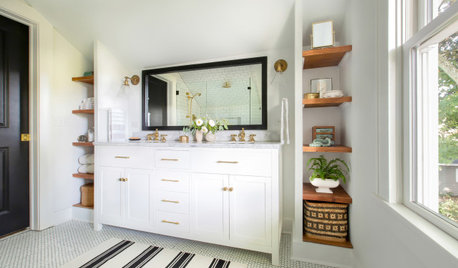
BATHROOM MAKEOVERSBathroom of the Week: Designer’s Attic Master Bath
A Georgia designer matches the classic style of her 1930s bungalow with a few subtly modern updates
Full Story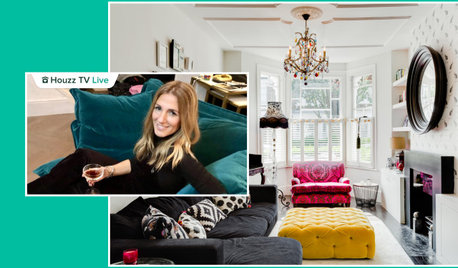
HOUZZ TV LIVEBright Color and Retro Art Energize a Designer’s London Home
In this video, designer Sacha Berger takes viewers through her lively kitchen, dining lounge, living room and backyard
Full Story


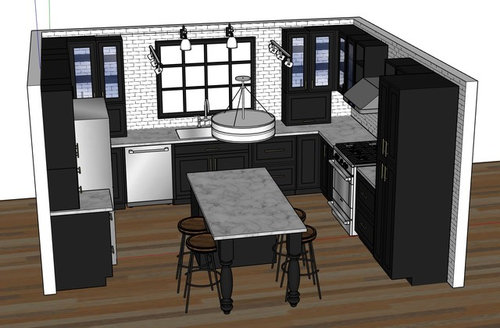
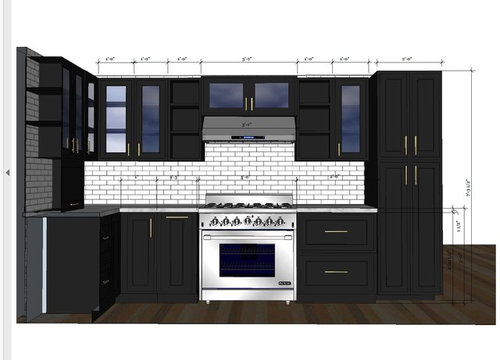




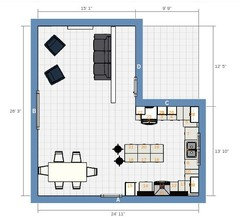









mama goose_gw zn6OH