Need advice on general layout and design.
Jonathan Spatz
5 years ago
Featured Answer
Sort by:Oldest
Comments (59)
damiarain
5 years agoJonathan Spatz
5 years agoRelated Discussions
Flooring, Stairs, and general design advice DESPERATELY needed
Comments (14)Judging by how the home looks now. assuming nothing is changing but the floor, i would choose a floor with tones that will draw from both the front door and the dark stairs. Perosnally, i think a walnut would look magnificent. The issue with going grey is that nothing else in the house (stair, front door, etc) have those cool tones so it may be hard to make it work. See attached photos for floors i think would look great....See MoreAdvice needed and appreciated for Family Room layout and design
Comments (20)Morning! No, I wouldn't leave the yellow. You might want to post a pix looking into the kitchen since they share the same paint color. Go with a taupy tone... As for the drapes, I am ALWAYS pushing these but you cannot beat them for an expensive look (linen) lengths and price. I've used them for umpteen years in several homes and have the beige. The beige is a shade that also works with grayish beiges....I have that tone now. I never would use the tiebacks included....awful look. They also send iron on fusing so you can hem them to your length. They're probably the only drapes that come in extra long lengths (118") that won't break the bank or demand custom. Cut the tabs off, turn over the material, hem and use clip rings. Tabs are not a great look IMHO. I notice that online they don't have the beige ones at the 118" length but do the gray. I'm not sure why since I've bought them before. You might check into that. http://www.ikea.com/us/en/catalog/products/20111974/ Witih the drapes right next to the stone pattern, I'd prob avoid any patterns....just too much going on. Save pattern for a rug and pillows....See MoreGeneral advice needed for addition design challenges
Comments (17)Are you hoping to keep your existing kitchen cabinets, etc? They look lovely as is, but just wondering how much of a gut you're doing. Also wondering if you feel that you *need* that entry to the kitchen right off the front door, by the stove. Now that you'll be walking from the entry into a large, open space, I wonder if it might work too close off that entry, even through it means walking a little further into the great room before turning back into the kitchen. If you closed off that entry, you could extend the counter-run all the way to the island, which could become a peninsula, or a G kitchen, and connect everything (and let you keep your pantry, which sounds lovely!). You could either create a wall there with cabinets below, or just run base cabinets and counter around to the peninsula and keep it open above....See MoreGeneral Cost for Plan/Layouts from Design/Build? Greater Boston
Comments (15)There are a variety of reasons why the design expense of a design/build approach is less than an independent architect. Chief among them is that they're not generating sheets of hand-holding details and specifications they don't need since the project isn't going to be competitively bid. Plus, the design/build firm realizes economies during construction since the plans and specs are in a consistent format familiar to field personnel. I can't speak to the design resources or competencies of the particular design/build firm the OP is considering. What I know is that there are a number of excellent residential design/build firms where you won't sacrifice creativity or design competency. Some--mainly in metropolitan areas-- are architect led. Some design/build firms employ "designers" who have architecture degrees, but aren't licensed and can't be advertised as "architects."...See Moredamiarain
5 years agoAnglophilia
5 years agobeckysharp Reinstate SW Unconditionally
5 years agoMark Bischak, Architect
5 years agoUser
5 years agoMark Bischak, Architect
5 years agobpath
5 years agocpartist
5 years agoUser
5 years agoJonathan Spatz
5 years agoJonathan Spatz
5 years agoUser
5 years agoOne Devoted Dame
5 years agobeckysharp Reinstate SW Unconditionally
5 years agolast modified: 5 years agocpartist
5 years agohomechef59
5 years agolast modified: 5 years agoBuehl
5 years agolast modified: 5 years agoMrs Pete
5 years agobeckysharp Reinstate SW Unconditionally
5 years agoJonathan Spatz
5 years agobeckysharp Reinstate SW Unconditionally
5 years agomojomom
5 years agoJonathan Spatz
5 years agoMark Bischak, Architect
5 years agolast modified: 5 years agoJonathan Spatz
5 years agoMark Bischak, Architect
5 years agobpath
5 years agolast modified: 5 years agoUser
5 years agobpath
5 years agoUser
5 years agobpath
5 years agoUser
5 years agolast modified: 5 years agoUser
5 years agoUser
5 years agolast modified: 5 years agoUser
5 years agomojomom
5 years agobpath
5 years agomojomom
5 years agolast modified: 5 years agobpath
5 years agoMark Bischak, Architect
5 years agobpath
5 years agolast modified: 5 years agoMrs Pete
5 years agolast modified: 5 years agoJonathan Spatz
5 years agoJonathan Spatz
5 years agoJonathan Spatz
5 years agomojomom
5 years agorockybird
5 years ago
Related Stories

HOUZZ TV LIVETour a Designer’s Home Workspace and Get Layout Tips
Designer Juliana Oliveira talks airy desks, repurposed rooms and cord control in the latest episode of Houzz TV Live
Full Story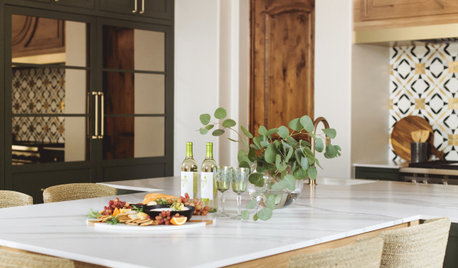
RESILIENCEAdvice on Designing During an Uncertain Time
In this webinar, design firm owner Susan Wintersteen shares tips for strengthening your business amid the current crisis
Full Story
DECORATING GUIDES10 Design Tips Learned From the Worst Advice Ever
If these Houzzers’ tales don’t bolster the courage of your design convictions, nothing will
Full Story
THE ART OF ARCHITECTURESound Advice for Designing a Home Music Studio
How to unleash your inner guitar hero without antagonizing the neighbors
Full Story
LIFEEdit Your Photo Collection and Display It Best — a Designer's Advice
Learn why formal shots may make better album fodder, unexpected display spaces are sometimes spot-on and much more
Full Story
REMODELING GUIDESContractor Tips: Advice for Laundry Room Design
Thinking ahead when installing or moving a washer and dryer can prevent frustration and damage down the road
Full Story
TASTEMAKERSBook to Know: Design Advice in Greg Natale’s ‘The Tailored Interior’
The interior designer shares the 9 steps he uses to create cohesive, pleasing rooms
Full Story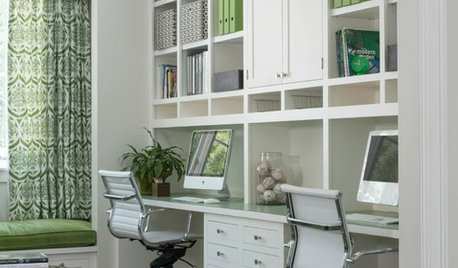
DESIGNING A BUSINESSDesigning a Business: New Advice Column for Pros Tackles Hiring
Design business coach Chelsea Coryell is ready for your questions. First up? How to know when you’re ready to hire
Full Story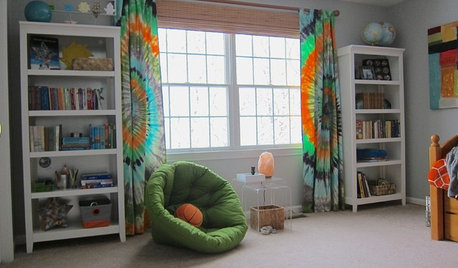
KIDS’ SPACESThis Designer’s Client Was Her 10-Year-Old Son
What do you give a boy with a too-babyish bedroom when he’s approaching double digits? See for yourself
Full Story
KITCHEN DESIGN11 Must-Haves in a Designer’s Dream Kitchen
Custom cabinets, a slab backsplash, drawer dishwashers — what’s on your wish list?
Full Story


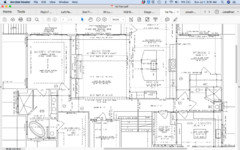
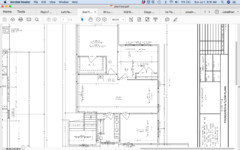

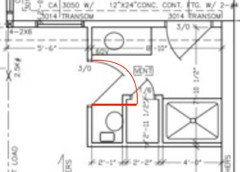
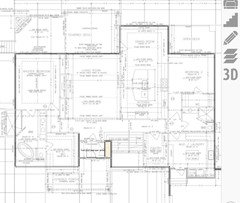


damiarain