Multigenerational Duplex Reveal
mojomom
6 years ago
Featured Answer
Sort by:Oldest
Comments (26)
mojomom
6 years agoRelated Discussions
Concept Generational Home
Comments (59)Constantinople, It is possible that some of my comments will be speculative but most of the comments in the forums are based in speculation since we do not have all the facts. I will only comment in what I think is not ok or just personal preferences. Hope this helps. The elevations have a few issues. The masterbedroom roof should be shown on the north elevation, also the little window in the bedroom hallway. Unit A -I find the Laundry room too small. You will not be happy with it as is (speculating here). It's always nice to have a countertop, even if it is not too big. A small mudroom bench at the garage entry, would be nice, too. Looks like your architect is not able to figure out a way for the garage door to swing inside the home instead to the garage. -The bedrooms are not nicely dimensioned. 10' wide? You have the space, just not proporcionated in the right way. -It's like you want the fireplace for a wow factor because its accross the entry but not sure if you will get that effect since the entry is kind of far from it. I prefer the fireplace to be centered to the living room or between 2 spaces. Now it is just centered to the "big" room. -Talking about the big room. Looks like this if the ultimate open floor concept. I consider important to give the different areas in the "big" space some sort of definition. You will not be able to do that with that ceiling. I wonder how you will place the light fixtures for the different areas (kitchen, dining, living and the empty space that you will have in front of the kitchen. Will you place a very big chandelier in the middle of everything (at the flat ceiling spot)? or you will place the different fixtures randomly? some will be where the celing folds and some where the ceiling slants. -The masterbedroom: Is there a reason for not wanting a view? the window sill is at 9'. A master with 2 exterior doors is a bit excessive. If you get rid of one door you will be able to place the bed in two different ways. Rigth now, it will be very hard to place night stands at each side of the bed. Unit B There are many issues here....See More$5k kitchen renovations (in progress reveal) - two at once
Comments (14)Habitat Restore is a store that tells new and used items and the money benefits Habitat for Humanity. Sometimes contractors will donate good cabinets and other items that they pulled out of a house. Sometimes stores donate items like when a custom order gets cancelled or a some style gets discontinued or they just have a surplus of an item. Great job! Love your choices. Perfect examples of kitchens that will look a lot more expensive than they were....See MoreSochi bathroom reveal: shower wallpaper + silestone shower pan
Comments (41)Hi Sochi and Kristin, gorgeous wallpaper projects! I am in correspondence with several Italian fiber glass wallpaper suppliers now and all of them have different waterproofing methods. The main issue I am finding is that the substrate needs to be white in color and smooth. Sochi mentioned the contractor used Schluter KERDI-BOARD but it is orange, so how did you eventually get it white? Krisitin what did your contractor do for substrate? What products were used to waterproof the wall before the application of the glue, wallpaper and sealants? My other concern is that the drywall or cement board (depending on what to use) has to sit on top of my shower pan so I fear it will absorb water is not properly waterproofed. Any guidelines and suggestions will be highly appreciated. Alex...See MoreNeed advice on general layout and design.
Comments (59)Some other issues on the main floor, the full bath on the right side - the placement of the toilet == a straight view from the front door foyer. The way bedroom 2 closet is designed, by having the rods on the short walls, there's less hanging space than if the entire long wall was used. Making this a full sized reach-in closet would free up additional space for the full bath (to be rearranged to get the toilet out of view) Agree with above that the dining area is probably too small (you didn't answer what the plan is for dining? Just you & your children/SO or is everyone in the household regularly going to be at that table?) Also, in the Master: - it's a looooooong walk for whomever is on the far side of the bed to the facilities - also, one has to squeeze by the toilet area to get to the closet?? What if someone is using the toilet and you need something from the closet? On the lower level - it's a very awkward space. I don't think I quite understand the full expectations for its use? Will both tour in-laws and sister in law be down there? Who has to use the no-toilet bathroom that is off of the patio? (maybe that's a toilet shape behind the door that can't open 90º? so confusing)....See Moremojomom
6 years agoJenn TheCaLLisComingFromInsideTheHouse
6 years agomojomom thanked Jenn TheCaLLisComingFromInsideTheHousemojomom
6 years agomojomom
6 years agoLindsy
6 years ago
Related Stories

MY HOUZZMy Houzz: Surprise Revealed in a 1900s Duplex in Columbus
First-time homeowners tackle a major DIY hands-on remodel and uncover a key feature that changes their design plan
Full Story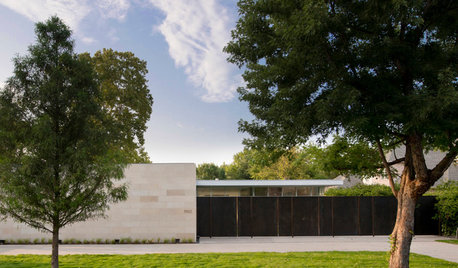
HOUZZ TOURSHouzz Tour: Modern Minimalism in a Multigenerational Home
Connections are paramount in an extended family's new house in Dallas. What furnishings would you choose to enhance them?
Full Story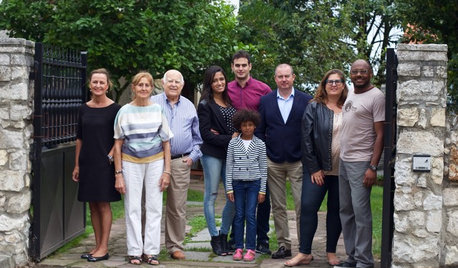
LIFEWorld of Design: See How 7 Families Live in Multigenerational Homes
What happens when three or more generations live within shouting distance of one another? More hugging than shouting, actually
Full Story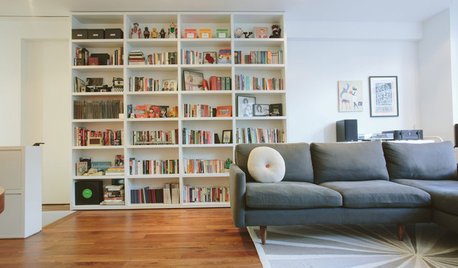
HOUZZ TOURSHouzz Tour: Clever Storage Ideas From a Manhattan Duplex
A bookcase on tracks, wall-spanning storage, a Murphy bed and more give a comedy writer flexibility for working and living at home
Full Story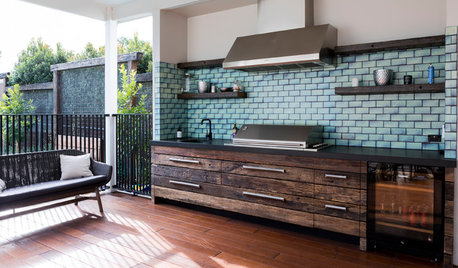
LATEST NEWS FOR PROFESSIONALSHow to Navigate Multigenerational Projects
Houzz shares tips in this webinar on incorporating feedback from multiple decision makers
Full Story0
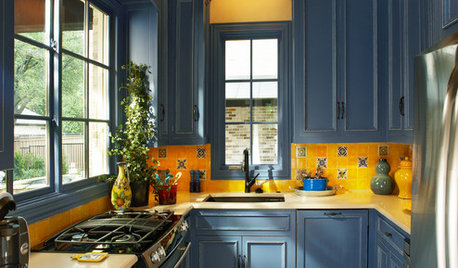
LIFE5 Things to Think About Before Adding an In-Law Suite
Multigenerational households are on the rise, but there’s a lot to consider when dreaming up a new space for mom or dad
Full Story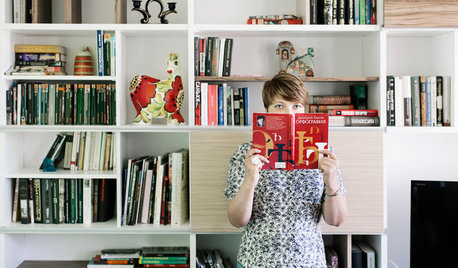
HOMES AROUND THE WORLDWorld of Design: 11 Book Lovers and Where They Like to Read
Bibliophiles across the globe reveal their top books and favorite reading spots, from a 2-story library to an artfully curated book nook
Full Story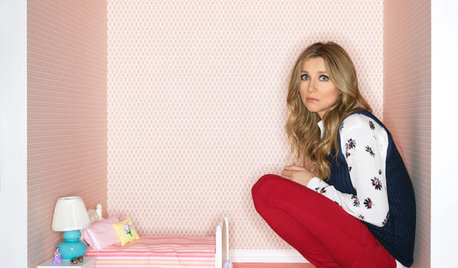
LIFETell Us: Do You Know How to Live With Your Parents?
If you've tried multigenerational living under one roof, we'd love to hear the details
Full Story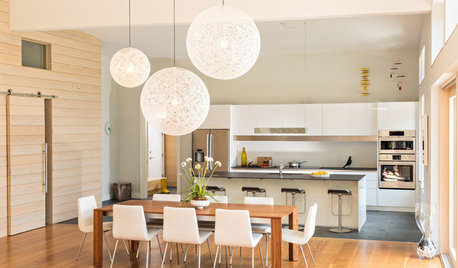
ROOTS OF STYLEDesign Through the Decades: The 2000s
Global handicrafts and ghosts of chairs past find their way into sustainable, industrial and multigenerational homes
Full Story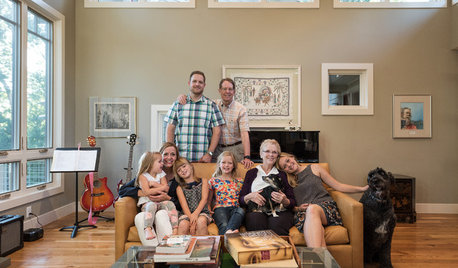
HOUZZ TOURSMy Houzz: Making Room for 3 Generations
A Salt Lake City home creates privacy and independence for grandparents, parents, kids and dogs
Full StorySponsored
Central Ohio's Trusted Home Remodeler Specializing in Kitchens & Baths



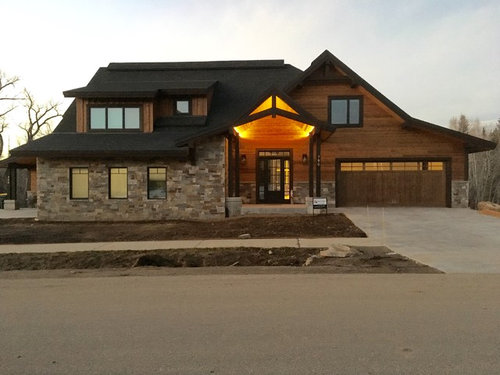

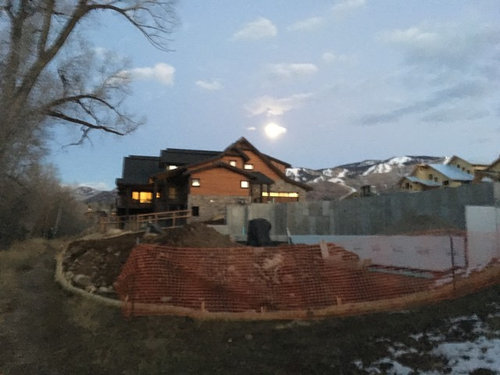
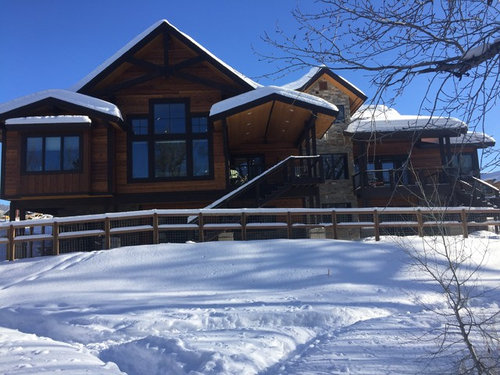
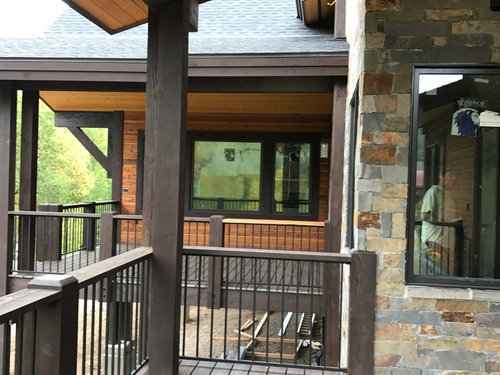


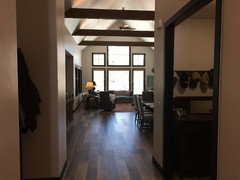


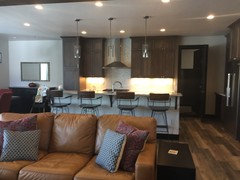



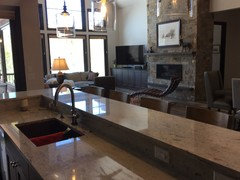




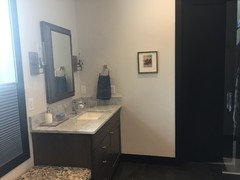
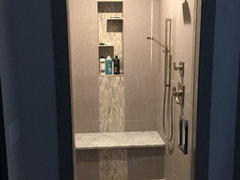
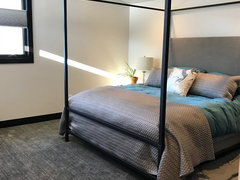
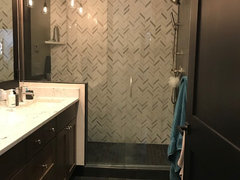
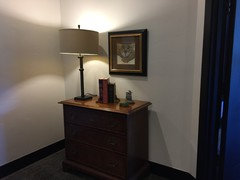










cpartist