General Cost for Plan/Layouts from Design/Build? Greater Boston
3 years ago
Related Stories

REMODELING GUIDESSee What You Can Learn From a Floor Plan
Floor plans are invaluable in designing a home, but they can leave regular homeowners flummoxed. Here's help
Full Story
KITCHEN DESIGNOptimal Space Planning for Universal Design in the Kitchen
Let everyone in on the cooking act with an accessible kitchen layout and features that fit all ages and abilities
Full Story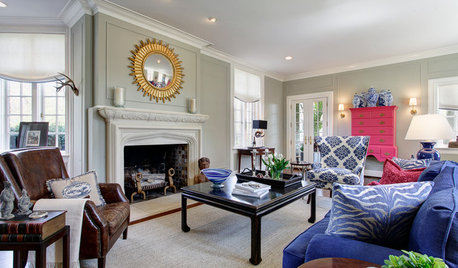
LIVING ROOMSLove Your Living Room: Make a Design Plan
Create a living room you and your guests will really enjoy spending time in by first setting up the right layout
Full Story
REMODELING GUIDES10 Features That May Be Missing From Your Plan
Pay attention to the details on these items to get exactly what you want while staying within budget
Full Story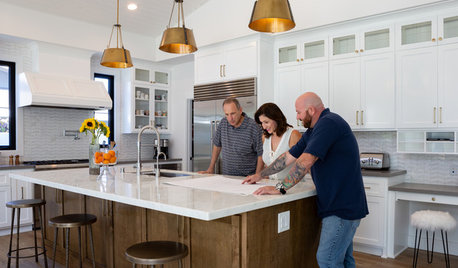
LATEST NEWS FOR PROFESSIONALS8 Reasons to Consider Going Design-Build
Three design-build principals share why a one-stop shop works well for their clients and themselves
Full Story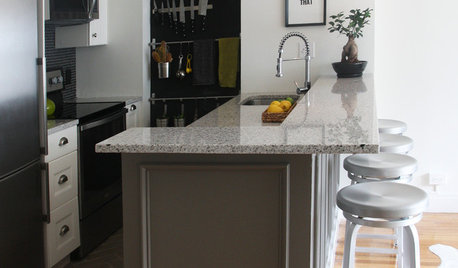
BEFORE AND AFTERSA Boston Kitchen and Bath Go From Dreary to Darling
See how a $25,000 renovation budget gave 2 outdated spaces in a small Massachusetts apartment a brand-new look
Full Story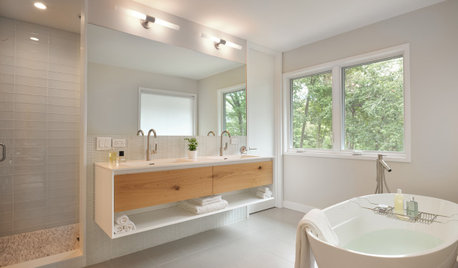
BATHROOM WORKBOOK7 Design Details to Consider When Planning Your Master Bathroom
An architect shares his ideas for making an en suite bathroom feel luxurious and comfortable
Full Story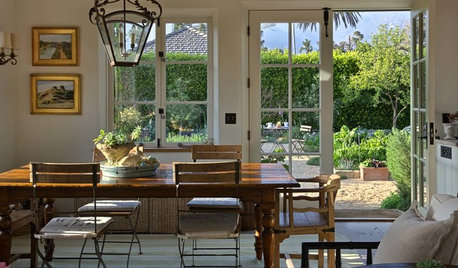
LANDSCAPE DESIGN9 Design Tips to Enhance Views of Your Garden From Indoors
Foster a stronger connection between home and garden by designing your landscape with window views in mind
Full Story
REMODELING GUIDES6 Steps to Planning a Successful Building Project
Put in time on the front end to ensure that your home will match your vision in the end
Full Story
DECORATING GUIDESHow to Plan a Living Room Layout
Pathways too small? TV too big? With this pro arrangement advice, you can create a living room to enjoy happily ever after
Full Story


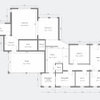
User
S NohOriginal Author
Related Discussions
looking for cost efficient to build house plan
Q
New Pool Build in Boston Area
Q
General walk-out basement sloped lot plans
Q
Is it more cost effective to use a developer or design/build your own?
Q
User
cpartist
User
Jeffrey R. Grenz, General Contractor
User
S NohOriginal Author
User
User
S NohOriginal Author
millworkman
Charles Ross Homes
S NohOriginal Author
Helen