General walk-out basement sloped lot plans
Christopher Evensen
8 years ago
last modified: 8 years ago
Featured Answer
Comments (14)
Christopher Evensen
8 years agoRelated Discussions
Daylight Walk out basement pics please!!!!!
Comments (3)Here are some links to remodeling sites. You'll be able to tell which is walkout and which isn't. I have no affiliation with them. I use their galleries for ideas. http://www.georgiabasements.com/ http://www.basementbuilders.biz/ http://dreamweaversinc.us/index.html http://www.absoluteremodeling.com/index.html This last one is a concrete company that I used to pour a patio in my yard. I have a walkout basement. The mixer photo is from my front door. The shots with workers under the deck is also my house. http://www.weathertightga.com/galleries.htm...See Morewalk out basement with backyard
Comments (7)We have pretty much the same size lot and after excavation we have a really flat front yard, sloped side yards, and flat backyard. Our builder brought in extra dirt already and we're only just finishing framing so don't have a finish grade yet so it should get even better but we're really happy with it so far. Our last house had steeper front yard and side yard to get the walkout but the lot was only 1/4 acre so there is more room for things to leveled off with this lot,...See MoreFinished walk-out basement or over garage bonus - new build
Comments (17)nidnay - at our current facility we have an 8 stall barn with a bathroom, 12' X 18' office, and 12' X 24' tackroom, with the barn being about 125' away from the back of our house (facing it actually). I've lived here for 18 years now and we RARELY EVER use the stalls, so we don't plan on building a 'stable' (or a barn with stalls). The horses are going to live out with shelters in each pasture. Our current barn had to have it's own it's own septic system. $$$ The current land we are looking at only had one perc site for 4 bedrooms. I don't want to pay for the test for a second perc ($250) plus the cost of having another septic system (about $4K), as well as creating a climate controlled office and bathroom in the barn (a mini split system is about $3K and a 2 piece bathroom probably around $2K). That is about $10K right there in a separate septic, a 2 piece bathroom, and office and climate control for both (as well as permitting, creating plans, etc.). All things that would have already been in the house at the square footage we had to build. Plus grading for a large barn was going to be expensive. We found a place next to the house to put in a modest shed row 'barn' for a tack room, feed room and grooming, that will work with the topography of the land for minimal grading work. We did this to keep things cost effective. It's just my husband and I living in this house, it's not like we have kids to keep separated from my business. We're both fine with this situation. The door up the stairs to the main floor will have a lock on it. And I don't have a lesson mill program, I focus on quality not quantity. I've been teaching for over 20 years now. I keep about 8 weekly students at any given time. I get to know my students and my parents well... my students tend to stick around for years. Same for my boarders. We'll have 2 or 3 boarders at the new location. At our current facility 3 of our customers have been with us for 5+ years. At one point or another I end up paying most of my students and all of my boarders to house sit / dog sit / farm sit for us when we go on vacation. I'm pretty confident they are not going to bust the door down to access the main floor of my home. And they won't be there at inappropriate hours of the day / night anyhow. Vigil Carter - I guess you didn't read my last post. We priced out a 1 story 'ranch' with the same builder. 2200 sq ft was going to cost $209,000 THEN another $15K because of the sloped ground to add more courses to the crawl space foundation. This 1700 sq ft two story house, without walkout basement, came in at $178K pre-basement. The cost of the completely finished 840 sq ft basement, with a grand total heated sq ft of 2540, came to a total less than the single story 2200 sq ft ranch. Though we could have gotten a separate entrance in-law space, the in-law space would have been way smaller (by over 150 sq ft) and I would not have had an office that was separate from my main living space. I lift 50 pound bags of feed and hay nearly daily and my husband is military / infantry, we are active horse riders and hikers. I think we can handle interior stairs for another 12+ years. :) At that point if it starts to bother us then we can add a master suit to the side of the house (which we had already spec'd out anyhow but we just do not need at this time)....See MoreWalkOut Basement Into 1st Floor of Home?!?
Comments (25)Thanks everyone!!! I will try to answer all of the questions. 1. We've been here nearly 2 years now. So we've uncovered the issues, etc... 2. The neighborhood is AMAZING. Our house was very cheap. But most of our neighbor's homes are much larger than ours and sell for twice what we paid (most homes are going for 270-340,000). A tornado hit our neighborhood last year (first one in over 20 years), and the homes that were damaged/destroyed are getting built back much larger and fancier, so property values may go up even higher. The location is also very good in terms of being near a mall, a park, and other amenities. 3. JuneKnow and Patricia, I would take a sketch to the architect of how I'd like the house to work and flow. Obviously, I'd still work with the architect and listen and would have a working relationship (that was my major in college, but after a few years I had to stop to care for a sick relative, but I know a little bit about how it works). My second choice (actually my first) would be to build an addition in the front of the house (on the top part of the slope). This addition would be around 16'x24' (2 story) and would house the entrance, stairs to the basement and to a second floor master, and a formal living room. Then I'd remove the stairs from the middle of my now living room/dining combo, and be able to get an open family room, kitchen combo. I just can't shake the feeling that I am being wasteful by not using the 1000sq ft of already built space that my house is sitting on. But, at least there would be no need to build a second garage. The only other "con" is that I'd still have a crappy, sloping yard. But I guess I could build a huge deck to compensate. It's just that option seems a lot more expensive and I am trying to do the most cost-effective remodel. Ps. GN Builders, the house looks lovely!! That's very much what I was thinking! But I thought it would be more expensive than working with the existing basement! Here's a sketch of what option 2 might look like. And this would be a "split". Not as high as the current house, as the ground is lower, by about 4 feet (there's a deck to enter the home)....See More_sophiewheeler
8 years agocpartist
8 years agocpartist
8 years agoChristopher Evensen
8 years ago
Related Stories

ECLECTIC HOMESHouzz Tour: Problem Solving on a Sloped Lot in Austin
A tricky lot and a big oak tree make building a family’s new home a Texas-size adventure
Full Story
LANDSCAPE DESIGNHow to Design a Great Garden on a Sloped Lot
Get a designer's tips for turning a hillside yard into the beautiful garden you’ve been dreaming of
Full Story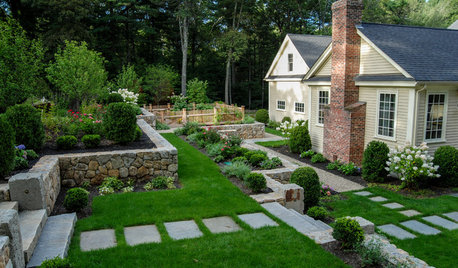
LANDSCAPE DESIGN10 Creative Ways to Work With a Sloped Lot
A slanted yard may be challenging, but it also provides opportunities for beauty and fun
Full Story
LIVING ROOMSLay Out Your Living Room: Floor Plan Ideas for Rooms Small to Large
Take the guesswork — and backbreaking experimenting — out of furniture arranging with these living room layout concepts
Full Story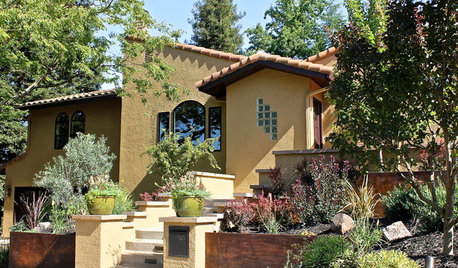
LANDSCAPE DESIGNLandscaping Magic Fixes a Dangerous Sloped Yard
It had scary parking, a confusing entry and erosion issues. See how this steep California landscape gained safety, beauty and clarity
Full Story
LANDSCAPE DESIGN11 Design Solutions for Sloping Backyards
Hit the garden slopes running with these bright ideas for terraces, zones, paths and more
Full Story
LANDSCAPE DESIGNGarden Levels Transform a Steep Slope in Australia
From unusable to incredible, this outdoor area now has tumbled travertine, water features and mod greenery
Full Story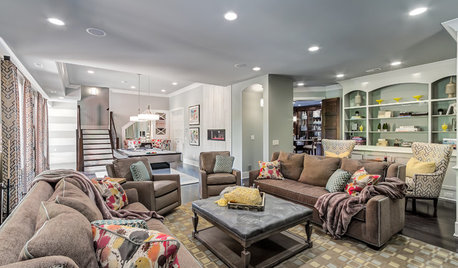
BASEMENTSBasement of the Week: Luxurious and Lovely in Tennessee
Bright artwork led to this walk-out’s restful, neutral palette, but the generous amenities are the real soothers here
Full Story
ARCHITECTUREHow to Artfully Build a House on a Hillside
Let your site's slope inspire your home's design, rather than fight it
Full Story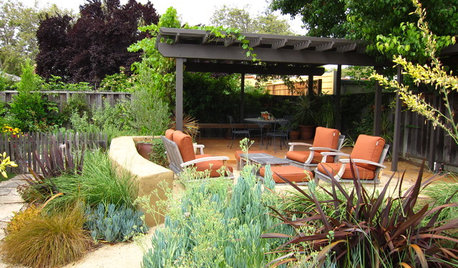
GARDENING GUIDESWhat Are Your Spring Gardening Plans?
Tearing out the lawn? Planting edibles? Starting from scratch? Tell us what you plan to change in your garden this year
Full Story


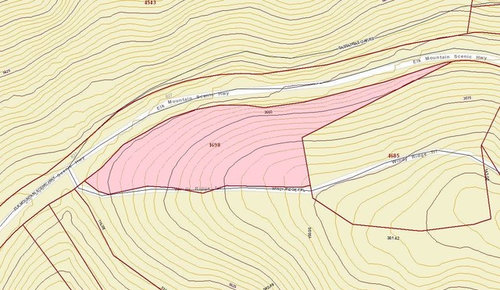

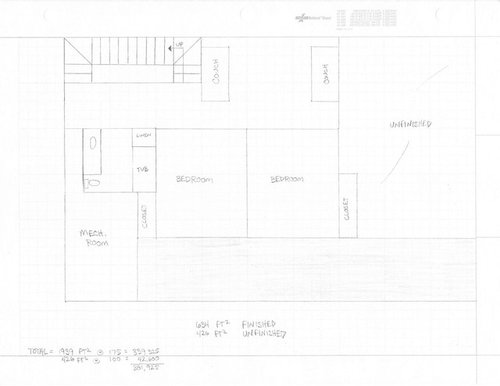
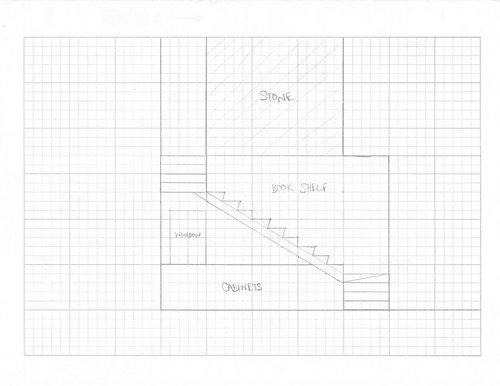

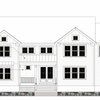


cpartist