Help! Old Brooklyn railway house with weird gap in walls!
Allie A.
last year
Featured Answer
Sort by:Oldest
Comments (6)
KW PNW Z8
last yearlast modified: last yearkandrewspa
last yearRelated Discussions
Old toilet help
Comments (1)Check the holes around the rim of the toilet. Use a pipe cleaner dipped in a lime cleaner to clean them out. Also, put some lime cleaner in the tank and let it sit for about 12 hours. Not sure if this will solve it, but it sounds like the water passages inside the toilet are the problem. If this toilet was sitting somewhere for a long time in a wet place,maybe it started growing some mold but then dried out. Once it's back in service and the molds or grunge gets wet, well then it smells. There is a gap between many tanks and the bowl----even my brand new Kohler has one. I don't think that is the problem....See MoreHow to find out about your old house
Comments (19)Columbusguy, our county auditor also has a website with similar information. Unfortunately it only goes back to the 1950s, so my house was already 50 years old by then. I had to go to the courthouse and look at the deed/title record to go back to the beginning. Another house was on our lot previously, so it was a little hard to date the house exactly based on that alone. Like you, we are also on a corner lot. The house next door is exactly the same as ours and built by the same family - the daughter (married to the owner of the company that made the bricks for the two houses) lived in the house next door, and the son lived in this house. Their parents lived across the street! I love my family, but I think that would have been too much family togetherness for me! And every so often I feel unreasonably upset that they split the lot in two (our house is technically on a half-lot). How dare they build two houses without considering ME?! PS: I love driving through the old Columbus neighborhoods to see the houses and other architecture. I watch the Columbus Neighborhoods show on PBS whenever they show it just to see the buildings! Brickeyee, I had my title search done by a title insurance company. I would not use them again or trust them to do anything related to my house ever again. After several serious mistakes (like my name not being on the title transfer paperwork) I noticed a typo on the title (which reads "South" instead of "Fourth," and they refused to fix it "without hiring a surveyor to re-survey the property." In doing my research, I had copies of the previous titles - transferred by them the past 2 sales. Their spellcheck had corrected the previous title's typo of "Sourth" to "South" instead of "Fourth." She tried to tell me that the street names could have changed over the years so they couldn't fix the title. Yeah, lady, it makes perfect sense to go Second, Third, South, Fifth, Sixth Street. Now I thought the purpose of title insurance was to guarantee the accuracy of the title. It's just money down a rat hole....See MoreWhat did you find in your old house?
Comments (55)Well, this has gone on a while, but I just got here so I'll post. First off, I grew up in a very large Empire period stone house in the midwest. As kids we found a few things, but the most interesting feature of that house is that it was supposedly a part of the underground railroad (the house is next to the mississippi on the Illinois side). In the full basement is a passage that has been bricked up. No one knows what is behind there and now that I'm a contractor I often think of going back there before my parents sell the house to see what is behind. I've found in my work: - An old town welfare receipt from the thirties in the upstairs of an old rural cape. - Old bottles and a can of 'new colored' blue paint, opened by a can opener, probably from the early century. - a baseball card (not rare) from the fifties under a tub we removed. - a 60's era soft porn slide under a built cabinet - various old coins I now live in an 1890 gothic owned by three generations of the same family. In it my kids have found: two old umbrellas, one with a sterling handle, a local stable advertising calendar from 1896, tons of old newspapers dating from the 1890's, a toy gun from the fifties, a victorian era small Swedish bible tucked in the floor boards upstairs, a geography book printed in 1820 (talks of the south as a place of slave plantations). The receipt for siding the house in the thirties, a forties ear coca-cola cooler, Probably the coolest find was when my son was fourteen years old on his birthday, which lands on Memorial Day, found a noisemaker, an old flag and a newspaper tucked in the wall studs in the loft of the adjoining barn. The newspaper was dated exactly one hundred years to the day he found them --- with talk of the Memorial Day parade, etc, which we assume the noisemaker and the flag came from. He brought them to me and didn't even notice that detail until I looked at the date. I was pretty blown away. A friend at the time who liked to think she had 'special' clairvoyance, said that it was a 'sign' that the spirits in the house liked us....See MoreNeed help (re)designing kitchen in 1920s house
Comments (101)It would be nice to have accurate measurements, especially for that stairway entry/landing area and just outside it. Until we know more accurately, I just offer a small riff on Lisa's great plan. A 33" fridge allows the Hoosier cabinet to be enjoyed from the dining room. I really like the idea of a door from the office. One can work in the office and keep an eye on items cooking If kids are in the future, the office can become a playroom and one can cook and keep an eye on the kids. A 12" deep pantry cab next to the DW with the one Lisa put across the aisle will be more than enough storage for everyday dishes and glasses. I would install a drawer in the middle of each for utensils. I think I'd do glass doors on top with solid on the bottom. About the two tall dish pantries, something like this for the drawer placement. And the pink represents where I would consider putting windows on the sides instead of a solid panel. You could do it just on the one side facing the kitchen. Or on both sides. If done on both sides, the light from the window on the stair landing would filter through contributing to keeping the kitchen light and airy. Not knowing what they intend to use the basement for, I've wondered about the wisdom of closing off that exterior door. It seems like there would be times when it would be so convenient to have it like if something big needs to be hauled to or from the basement. It gives a nice straight shot instead of having to somehow squeeze it around tight corners. And safety issues. Also, what if you're cooking and burn something? Even with a good hood, the more windows and doors you can open to eliminate the smoke, the better. I simply wouldn't want to lose the close exterior access point just so I could have a table and chairs right outside that door to enjoy my coffee on a summer morning, eat lunch or dinner, or sit outside with a book while waiting for dinner to be ready, whatever. Or what about when you want to BBQ? Nice to have outside access right next to the kitchen for that. I just like outside! And I don't see any reason to lose that access point. Also, if there is an emergency, like a fire or an intruder, the more you have outside access locations, the better. That's another reason why I would also like to see the pocket door for the office on that landing. No, I don't live in Paranoia Land but, rather, by the Scout motto. I think when you're remodeling it's good to consider these kinds of issues and plan for escape routes for worst case scenario situations if it can be done at reasonable cost and effort....See Morecpartist
last yearKW PNW Z8
last yeardecoenthusiaste
last year
Related Stories

REMODELING GUIDESThe Hidden Problems in Old Houses
Before snatching up an old home, get to know what you’re in for by understanding the potential horrors that lurk below the surface
Full Story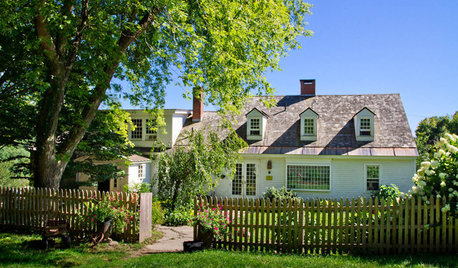
LIFECreate a 'Forever House' Connection
Making beautiful memories and embracing your space can help you feel happy in your home — even if you know you'll move one day
Full Story
REMODELING GUIDESOne Guy Found a $175,000 Comic in His Wall. What Has Your Home Hidden?
Have you found a treasure, large or small, when remodeling your house? We want to see it!
Full Story
SELLING YOUR HOUSEHelp for Selling Your Home Faster — and Maybe for More
Prep your home properly before you put it on the market. Learn what tasks are worth the money and the best pros for the jobs
Full Story
MATERIALSRaw Materials Revealed: Brick, Block and Stone Help Homes Last
Learn about durable masonry essentials for houses and landscapes, and why some weighty-looking pieces are lighter than they look
Full Story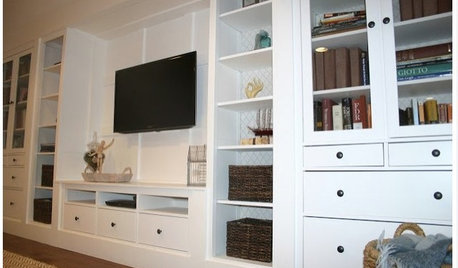
DIY PROJECTSHow to Create Your Own Semicustom Media Wall
Don’t let the price of a custom built-in stop you. Put one together with ready-made pieces and a little finish help
Full Story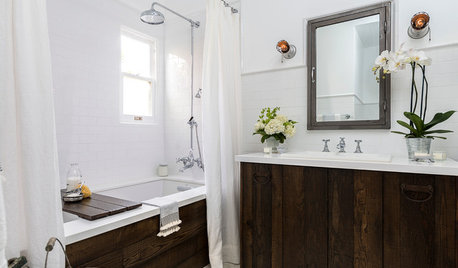
BEFORE AND AFTERSOld Hollywood Style for a Newly Redone Los Angeles Bath
An ‘NCIS’ actor gives her 1920s classic bungalow’s bathroom a glam retro makeover
Full Story
PETSHow to Help Your Dog Be a Good Neighbor
Good fences certainly help, but be sure to introduce your pup to the neighbors and check in from time to time
Full Story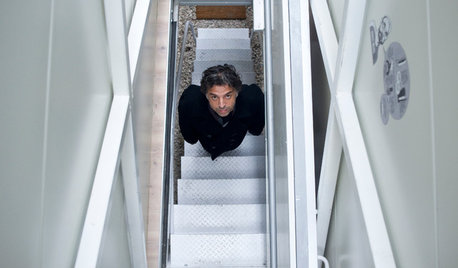
FUN HOUZZThe Narrowest House in the World?
This 4-foot-wide workshop has eating, sleeping and working spaces in its 150 square feet. Chime in on how livable you find it
Full Story
REMODELING GUIDESYou Won't Believe What These Homeowners Found in Their Walls
From the banal to the downright bizarre, these uncovered artifacts may get you wondering what may be hidden in your own home
Full StorySponsored
Central Ohio's Trusted Home Remodeler Specializing in Kitchens & Baths





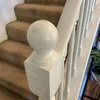
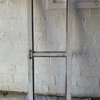

Patricia Colwell Consulting