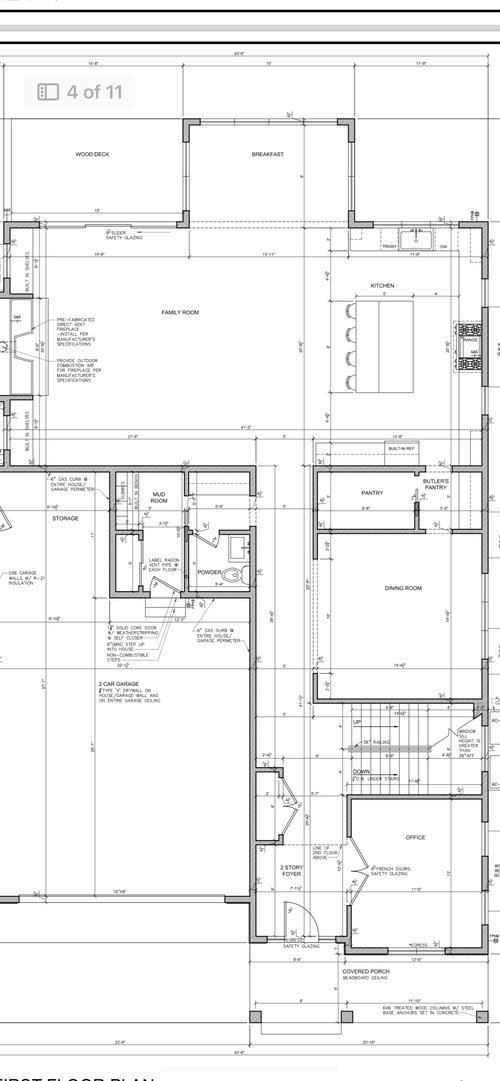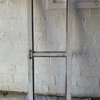Architecture/design help for open concept 1st floor
HU-954691394
13 days ago
Hello! Looking for ideas and advice on our first floor design and specifically on the ceiling. We’ve settled on 9’ ceilings and going for a transitional style leaning more modern. We don‘t plan to do any crown molding and currently have some type of paneling or wainscoting in the dining room in our builder contract. Im starting to think I need something to add some architectural interest in the main family room / kitchen area so its not a big plain room that falls flat. I was thinking coffered ceilings perhaps just in the dining room. or maybe beams somewhere? Would a cased opening to the main area or to dining room look nice? I dont want to drop the ceiling height too much either. Inspiration or design help appreciated! Im having a hard time visualizing what would look nice.
We are going with black windows and white oak flooring and going for the modern organic / transitional farmhouse style
First Floor plan attached





Comments (4)