Need help (re)designing kitchen in 1920s house
craig
8 years ago
last modified: 8 years ago
Featured Answer
Comments (101)
craig
8 years agofunkycamper
8 years agoRelated Discussions
1920s House - Kitchen? Your Creativity Welcom!
Comments (95)uroboros, I have to ask this, because I can too easily believe that you were just casually scanning the real estate listings when this decrepit charmer reached out and grabbed your heart. (This has happened to me, although with a less expensive and more readily fixable house, so I know it is possible.) Here's the question: When you fell under the spell of this enchanting crone, were you actively looking for a smallish house in an lively urban neighborhood? If so, and * the size of the overall investment could be made clear by consulting with a contractor before making an offer, and * anyone can conceive of a way to render the house livable without completely erasing its preserved-in-amber decrepit charm, and * your DH magically became sanguine about the feasibility of what is needed and why it would be not completely financially foolhardy in the medium term, WOULD YOU REALLY WANT TO LIVE THERE? To me, it looks like urban nirvana. Having rooted around on Google Earth and various Montreal sites, I found a lively and lovely urban neighborhood with quite nice street trees and a Metro station only a long block away. Also, there is a restaurant nearby named Aux Derniers Humains, which has a menu as cool as its name. It looks as though the only room that is preclusively small (for someone used to rowhouse-scale spaces) is the kitchen. It is is a first floor-only extension off the back that is narrower than the body of the house, which is basically wide and shallow compared to other rowhouses in the neighborhood. The kitchen may only be a bit chopped up, as it is listed as 9 x 13, which could make for a nice galley design. If one did want to enlarge it, however, I see two options. Because the house is actually detached on one side, rather than part of a row, you could build out sideways to fill in the dogleg, which is exceptionally wide. Pop out some bricks, reinforce the new opening(s) with angle iron, et Robert est ton oncle. You would still have windows on the side of the house and if you created deep windows at the back of the new bit, you would have a nice perspective over what could be a charming garden. Alternatively, you could move the kitchen to the basement, having it go back further toward the front of the house and having clerestory windows. You might need a dumb waiter, but who wouldn't want one of those? I suspect that either of these options would not be extraordinarily expensive in the context of what needs to be done in the rest of the house, which to tell the truth is going to be more because you don't want to gut it. If Montreal is anything like DC, however, pictureseque urban neighborhoods are gaining value just because people are so tired of getting stuck in traffic. Sorry to be so pushy. This house is haunting my dreams. Cheers. hbk...See MoreNeed to paint 1920s coloinal small house for my young family.
Comments (1)Kiwi I am going thru the exact same situation - I need paint colors for my 1925 abode - Kitchen and Dining room. I did find however online which helped some ( some ) - That Glidden Paints has a online Paint visualizer that offers Older Kitchen pictures " for you to colorize" you can even colorize the Cabinets. Which is a great! Not that you need to use Glidden Paint ..But you can see the colors anyway. Behr paint allows you to buy their software, Its 20.00 I believe. You can upload your own Photos after purchase online. There is no download of software. You just CC your money to them and Log in. You then can use your own personal photos and paint them. Its a bit a pain to use it, but it does have its benefits. Another Site I found as a Blog which is extremely Popular its called Design Sponge - the Gal who runs this Blog has tons of photos of every house era imaginable. People send their pics to her. Its a Fab site. http://www.designspongeonline.com/ go to Sneek Peeks - you will find many many photos :) Carmin...See MoreNeed Help Please -- Spanish Tile / 1920's Kitchen
Comments (9)Wow -- I love the tile you linked! What beautiful color and character. You are really lucky to live in a house which lends itself to a Spanish kitchen! That being said -- are you redoing this kitchen for immediate resale? Are you planning on selling within the next few years? If not, I think resale can be a strangling notion. Can you describe more what you're planning for your countertop? What size / shape tiles? Will the countertop be only the bright yellow seen in the photo of the border tile you linked? Or does the border you mention mean a border on the countertop? When you write "subway tile," do you have a specific color in mind? Or do you mean the 3" x 6" white tile? If thatÂs what you mean, then I have some serious reservations  IÂm concerned the plain white tile (and I love a white subway tile, donÂt get me wrong) will just feel totally wrong with the colorful yellow counter top and the mural you have planned. Based on what IÂm seeing in my mindÂs eye I think you could absolutely do a 3" x 6" tile on your backsplash, given that itÂs in a color which makes visual sense with your countertop. I'd also love to see some of the decorative (patterned) tile in your backsplash. I'll poke through the website some more to see if anything jumps out, but undoubtedly others here will have loads of great ideas!...See MoreSmall Kitchen Layout--1920s Craftsman Puzzle--Please help!
Comments (52)M, So great to hear your take on form following function. I think we share a practical streak. On the one hand, I'm not a preservationist, on the other I do want to be true to the spirit of the house. I'm not aiming to make it something its not, and I don't want to "over improve" either. I agree that its entirely possible to "design a modern functional home and have the original vintage design-spirit prevail". In fact, thats precisely the balance I'm striving to achieve. In my situation, honoring the vintage design spirit means keeping certain elements intact: --the cottage windows --the china cabinet --the built-ins in the living room flanking the fireplace I'm not as attached to keeping the kitchen and breakfast room spaces separate as my partner is. In the spirit of cooperation and domestic harmony ;-) I've solicited feedback on how we could fit everything in the footprint of the kitchen proper, and posters to this thread stepped up admirably (THANK YOU!!) Reading the comments here has allowed me to feel more comfortable with merging the kitchen and the breakfast room--that this might be the right place to "modernize". Considering the two spaces as one is beginning to feel…well…more practical to me. Your point about it being possible to botch both the form and the function strikes a cautionary note---Sheesh, that would be awful. Aiming to avoid this, on both counts! Thanks so much M, for your always incisive comments....See Morecraig
8 years agolast modified: 8 years agobpath
8 years agofunkycamper
8 years agocraig
8 years agoLavender Lass
8 years agolast modified: 8 years agoLavender Lass
8 years agolast modified: 8 years agocraig
8 years agogaucho_gordo
8 years agolast modified: 8 years agoLavender Lass
8 years agofunkycamper
8 years agolast modified: 8 years agogaucho_gordo
8 years agogaucho_gordo
8 years agolast modified: 8 years agofunkycamper
8 years agolast modified: 8 years agocraig
8 years agolisa_a
8 years agogaucho_gordo
8 years agolast modified: 8 years agofunkycamper
8 years agofunkycamper
8 years agogaucho_gordo
8 years agolast modified: 8 years agolisa_a
8 years agocraig
8 years agomama goose_gw zn6OH
8 years agolisa_a
8 years agobpath
8 years agolisa_a
8 years agolast modified: 8 years agocraig
8 years agolast modified: 8 years agofunkycamper
8 years agoatmoscat
8 years agomama goose_gw zn6OH
8 years agolast modified: 8 years agocraig
8 years agofunkycamper
8 years agoatmoscat
8 years agomama goose_gw zn6OH
8 years agolast modified: 8 years agocraig
8 years agolisa_a
8 years agoatmoscat
8 years agolast modified: 8 years agomama goose_gw zn6OH
8 years agolast modified: 8 years agolisa_a
8 years agolast modified: 8 years agomama goose_gw zn6OH
8 years agolisa_a
8 years agoAnna Kristín Gisla
8 years agomama goose_gw zn6OH
8 years agofunkycamper
8 years agofunkycamper
8 years agocraig
8 years agofunkycamper
8 years agolast modified: 8 years agocraig
8 years agofunkycamper
8 years ago
Related Stories
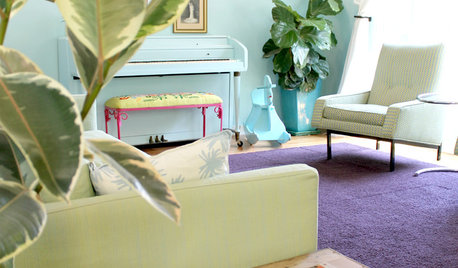
HOUZZ TOURSMy Houzz: Saturated Colors Help a 1920s Fixer-Upper Flourish
Bright paint and cheerful patterns give this Spanish-style Los Angeles home a thriving new personality
Full Story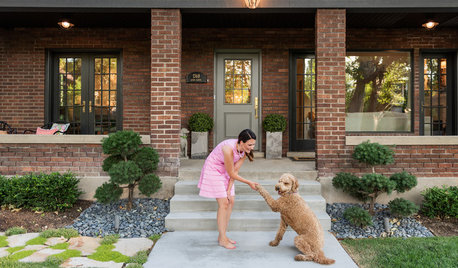
MY HOUZZMy Houzz: Charming Update for a 1920s Bungalow in Salt Lake City
Travel-inspired style and new finishes help the original character shine through in this designer’s home
Full Story
KITCHEN DESIGNKey Measurements to Help You Design Your Kitchen
Get the ideal kitchen setup by understanding spatial relationships, building dimensions and work zones
Full Story
MOST POPULAR7 Ways to Design Your Kitchen to Help You Lose Weight
In his new book, Slim by Design, eating-behavior expert Brian Wansink shows us how to get our kitchens working better
Full Story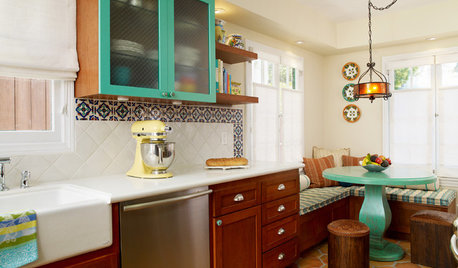
KITCHEN DESIGNKitchen of the Week: 1920s Renovation in California
An outmoded kitchen for a family gets modern amenities, a fresh teal-accented palette and smart lighting
Full Story
STANDARD MEASUREMENTSKey Measurements to Help You Design Your Home
Architect Steven Randel has taken the measure of each room of the house and its contents. You’ll find everything here
Full Story
SELLING YOUR HOUSE10 Tricks to Help Your Bathroom Sell Your House
As with the kitchen, the bathroom is always a high priority for home buyers. Here’s how to showcase your bathroom so it looks its best
Full Story
KITCHEN DESIGNDesign Dilemma: My Kitchen Needs Help!
See how you can update a kitchen with new countertops, light fixtures, paint and hardware
Full Story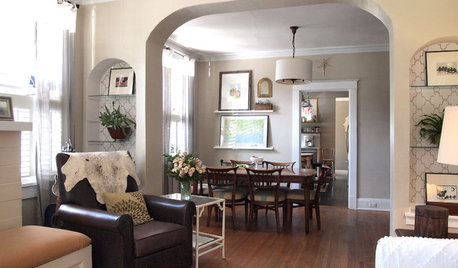
HOUZZ TOURSMy Houzz: Casual, Thoughtful Design for a 1920s Bungalow
A couple turn a neglected, run-down home into a charming, comfortable place to raise their 4 children
Full Story
DECLUTTERINGDownsizing Help: How to Edit Your Belongings
Learn what to take and what to toss if you're moving to a smaller home
Full Story







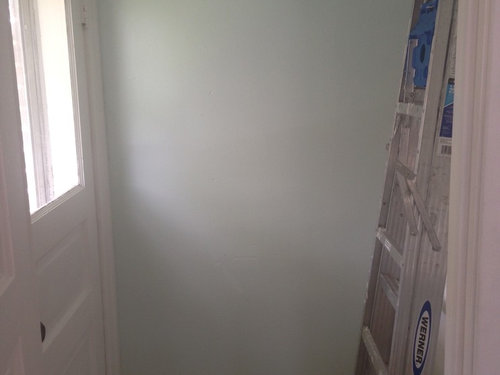



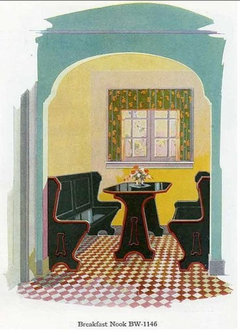

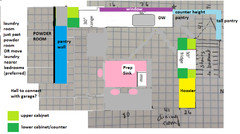





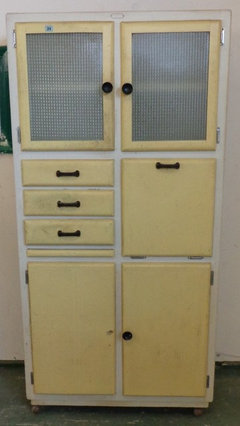
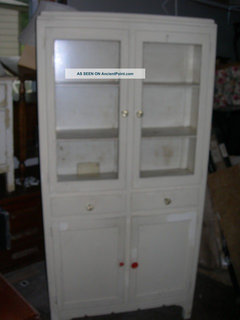
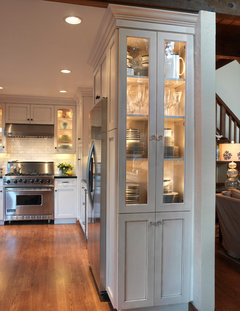


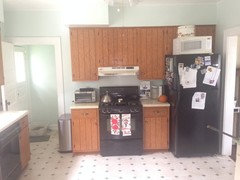
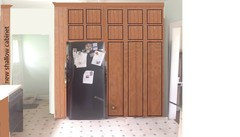

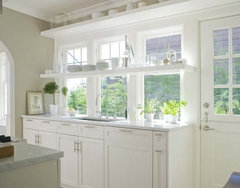

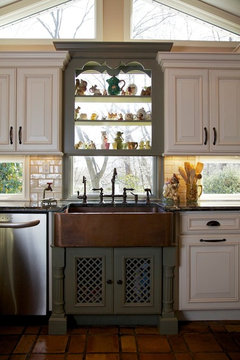








Nothing Left to Say