Feedback Needed on Upper Cabinet Layout Choices
Danielle Gottwig
last year
last modified: last year
Featured Answer
Sort by:Oldest
Comments (17)
AnnKH
last yearDanielle Dubois
last yearlast modified: last yearRelated Discussions
Need quick opinions on upper cabinet layout please!
Comments (4)Just talked to the owner of the cabinet place. He said that the side are different sizes so would look offset which I think will drive me crazy and also doesn't look great for him. LOL He did say that we could raise the cabinets to accomodate pedestals, although I'm not sure if that would work. Right now, it's designed to be 38" from rod to top of washer/dryer. If I bought the Elextrolux pedestals (buying is easier than making), they are 15" and he's only thinking of raising the cabinets 4" or so, so I'd lose a bunch of height for hanging. If we build 8" ones, I will still lose some hanging height. And I had forgotten to consider a countertop on top of the washer/dryer which I would like. Our countertop with the sink is 2" thick, so I am either looking at adding 10" overall to the washer/dryer (8" platform + 2" countertop) or maybe I could reduce the platform to 6" and add 8" overall....See Moreneed feedback on cabinet/color choices for 2 part kitchen
Comments (3)rhome....that's what I was hoping it would come out like! I guess I just didn't know how to express it. The specific differences I'm contemplating are these.: All painted cabs in scullery, half painted, half stained oak in front kitchen.Antique brass pendents over breakfast counter in front kitchen; school house light or freznel glass or other more utilitarian pendent over back kitchen sink. Tile backsplach in front (maybe a basketweave or whirlwind pattern in creamy yellow, with various colored accents); beadboard or plain creamy yellow tile in back. Different cabinet hardware. CAbs in front, arts and crafts style with a center stile, cabs in back, a plainer shaker style (same flat recessed panel, but no center style) . Yes?...See MoreLayout, round 2 - need more feedback, please
Comments (3)I am not an expert on clearances at all, so I'll leave that to others. We ended up putting our microwave right next to our fridge, since we mostly use it for heating up leftovers. If you use yours in the same way, that's the spot I'd recommend. We didn't do anything built in, just a small one on the countertop. Will the left side of the island be where you would normally keep cookbooks? Will they be easy to consult there? If so, I'd go with shelves. I see low shelves like that as unlikely to be a "display" focal point, when you are likely to be giving folks some beautiful countertop to look at instead. (Another idea would be a wine rack, if you are red wine drinkers.) If you want to use baskets instead of shelves... I associate the wicker baskets with potato and onion storage. I would look for the kind that slide out on wooden rails, rather than just having baskets that sit in the opening. I have always imagined that the basket would scratch up the wood if you were pulling them out often. If you were doing that use, I'd face them along the galley rather than on the end of the island. There's also a photo floating around here somewhere with an island that has a built-in cubby for a roll of paper towels... it strikes me that you might have a good use for that on that corner of your island, since it's right near the fridge (where spills often start)....See MoreUpper Cabinet Layout - Need Advice Please!
Comments (16)I am echoing may_flowers' comment and that of Angie_DIY. On topic: I prefer your non-angled plan. And I would definitely use Angie's suggestion. I bet you can get those corner cabs with the inside door glass and the outside door wood. The visual space you will gain from not having the angled upper cabs (which make the area look smaller to me) AND from the glass doors will be great. And you will have every precious inch of that upper space available. OFF topic: I would really not like the confined corner workspaces. I speak from experience. Here's the best pic I have of my old kitchen. Fridge and stove Faced each other. There was a little more than 24'' of counterspace to the right of the stove and about 20'' to the left of the fridge. Not nearly enough to do much cooking. Your kitchen will be spacious in comparison. But even so, consider making the pantry smaller, moving the fridge toward the door , and making the cabinet to the left of the fridge as large as you can, as Mayflower suggested. BUT, I just realized, where are you putting the trash? I would hate to use that cab for trash, but it looks like you will have to, at least in part. Or, you can house a trash pull out under the sink. A better choice, I think. Then nice usable drawers next to the fridge. Either way, you NEED the counterspace. Corners are not usable work area, as you know if this is a remodel....See MoreDanielle Dubois
last yearmcarroll16
last yearDanielle Gottwig
last yearlast modified: last yearDanielle Gottwig
last yearlharpie
last yearDanielle Gottwig
last yearlast modified: last yearDanielle Gottwig
last yearlast modified: last yearDanielle Gottwig
last yearlast modified: last yearDanielle Gottwig
last yearlast modified: last yearDanielle Gottwig
last yearlast modified: last yearDanielle Gottwig
last yearlast modified: last year
Related Stories
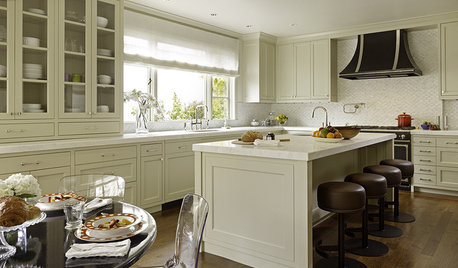
KITCHEN DESIGNNeed More Kitchen Storage? Consider Hutch-Style Cabinets
Extend your upper cabinets right down to the countertop for more dish or pantry storage
Full Story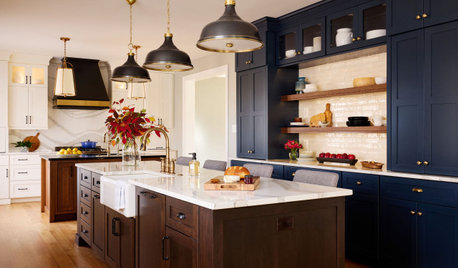
KITCHEN MAKEOVERSKitchen of the Week: Zoned Layout and 4 Cabinet Finishes
A designer collaborates closely with the homeowners to create a kitchen with two islands for cooking and entertaining
Full Story
KITCHEN DESIGNHow to Lose Some of Your Upper Kitchen Cabinets
Lovely views, display-worthy objects and dramatic backsplashes are just some of the reasons to consider getting out the sledgehammer
Full Story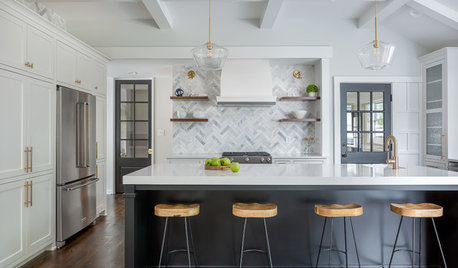
KITCHEN MAKEOVERSBefore and After: 3 Kitchens Ditch Upper Cabinets and Lighten Up
Pros replace cabinetry with tiled walls, striking focal points and expansive windows
Full Story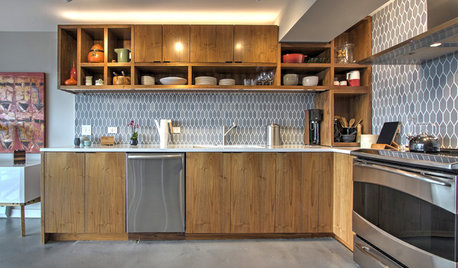
KITCHEN CABINETSHow High Should You Hang Your Upper Kitchen Cabinets?
Don’t let industry norms box you in. Here are some reasons why you might want more space above your countertops
Full Story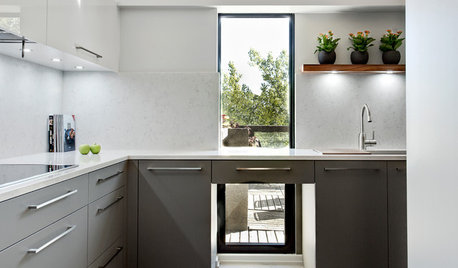
KITCHEN CABINETSThe Pros and Cons of Upper Kitchen Cabinets and Open Shelves
Whether you crave more storage or more open space, this guide will help you choose the right option
Full Story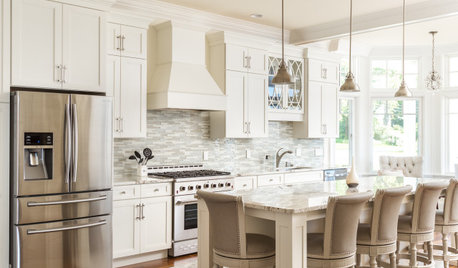
INSIDE HOUZZThe Most Popular Styles and Cabinet Choices in Kitchen Remodels
Transitional remains the No. 1 style as farmhouse loses steam, according to the 2020 U.S. Houzz Kitchen Trends Study
Full Story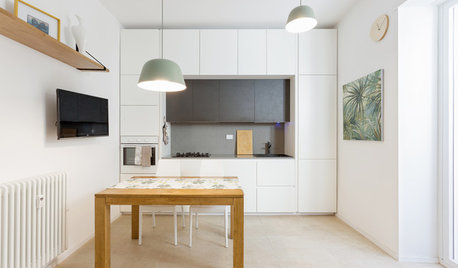
KITCHEN CABINETSGet More Kitchen Storage With Counter-Depth Upper Cabinets
We give you the lowdown on expanding your upper-storage capacity
Full Story
KITCHEN DESIGNWhite Kitchen Cabinets and an Open Layout
A designer helps a couple create an updated condo kitchen that takes advantage of the unit’s sunny top-floor location
Full Story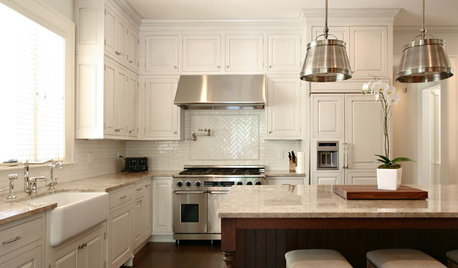
KITCHEN CABINETSYour Guide to Choosing Kitchen Cabinets
Updating your kitchen? See designers' top choices for kitchen cabinet styles, hardware choices, colors, finishes and more
Full StorySponsored
Your Custom Bath Designers & Remodelers in Columbus I 10X Best Houzz




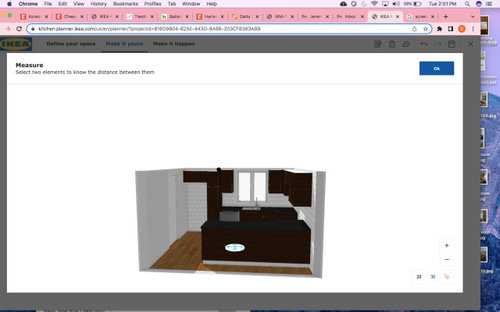
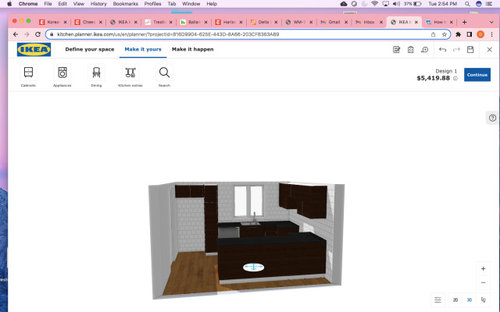

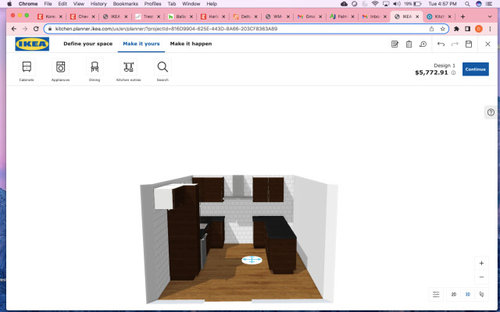


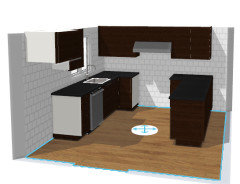
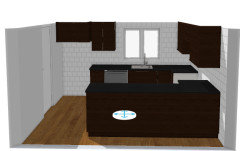
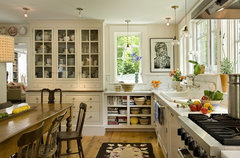
AnnKH