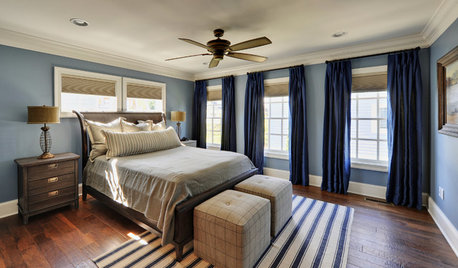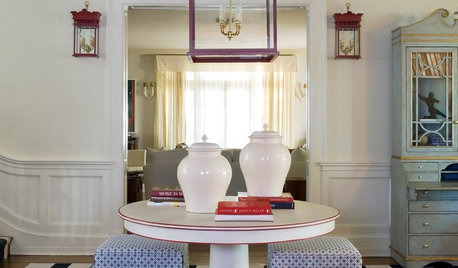I have to apologize, again, for the crummy imaging - my scanner isn't the best, and the image is kind of fuzzy. But here we go:
From 001
So that you don't have to get out a ruler and try to figure out the scale - the lower wall is 17.5' from the end of the frig to the end of the wall oven cab (give or take - we have about a foot of cushion to work with, as this room doesn't really entirely exist yet). From that wall to the support beams is 13'. The island is 10' long and 4' wide, with at least 16" or more overhang.
Based on feedback from the first posting of this layout, I've moved some items around - and got rid of a desk (now shown as the small counter area in the upper right). We're thinking of making that a coffee station (but without a full wall behind it - the wall shown is a knee wall, coming up only 42" - so yes, the coffeemaker will stick up higher than the ledge, but I'll put plants or other decorative items on the ledge to help obscure the appliance from the great room that lies beyond).
On to my latest questions -
1) Clearances - do they look okay? I decided to make the clearance within the kitchen "proper" (i.e. the galley part between the main wall and the island) 45" to allow better movement if two people are cooking. All appliances/sinks are offset, so we shouldn't have too many butts abutting... :-) But what about the other clearances? The 36" from the island corner to the small counter is only 36", but that's only at that corner, so I'm guessing that's not a huge issue, right? The 40" clearance on the other corner is more of a question, as that will be the main path from the garage door (our primary entrance) to the family room (located beyond the support beams - the small squares at the top of the page). Not a huge deal if we're the only ones home - but if we entertain, will that 40" be way too small? There are other ways around the island (from FR to kitchen), even if it means going around the small counter - so maybe I shouldn't worry about it?
2) Microwave??? Where to put it. Sigh. I'd prefer to avoid the OTR option. I don't think we'd like the height of an under-the-counter mount. I only have one wall of uppers, but maybe I need to use a little of that space anyway? I'll have quite a bit of storage in the lower cabinets (going with drawers almost everywhere).
3) Shelves or cabinet or drawers for the left side of the island? I LOVE the look of square shelves that fit the squarish (or rectangular) wicker baskets - and am wondering if maybe I could use that 12" (give or take) on the end to put shelves that face outward for either baskets, or cookbooks, or display (or some combination). Or if I should just keep it as a cabinet or drawer set and have it face into the "galley" like everything else on the island? And if I do the shelves, would you put a false front (cab or drawers) on the galley side just for aesthetics? I did have the trash at the end of the island run, but eventually it will be a compactor, and I don't know if I want both end of my island to be an appliance (though perhaps that would be good for symmetry...). Anyway, if I don't do the shelves, I can always flip the trash and cabinet/drawers. Thoughts?
In case anyone wonders...my plan for the 33" drawers next to the sink in the island is to put silverware in the top (more shallow) drawer, and dishes (and perhaps glasses???) in one or both of the lower (deeper) drawers. Should make for easy unloading of the dishwasher, especially for DD. I'll have at least two deep 36" drawers below the cooktop, for pots and pans. There will be a cookie tray cabinet above the double wall ovens (I want it to be just like buehl's cabinet!!!). Beyond that, I'm still trying to figure out the drawers and cabinets in the rest of the kitchen - but first I need to make sure that the experts at GW feel my layout will work okay!
I'm sorry this is so long!!! Thank you for reading it, and TIA for any feedback -



















eastbaymom
analysisparalysisOriginal Author
Related Discussions
Layout -- 2nd round, help please!
Q
Back for round 2 - layout help, please
Q
Layout - Round 2 - Please help :)
Q
Layout Round 2 -- Feedback Welcomed!
Q
analysisparalysisOriginal Author