Exterior Ideas 1950s Lake House Brick Arches 4/12 Roof
E Kurz
last year
last modified: last year
Related Stories
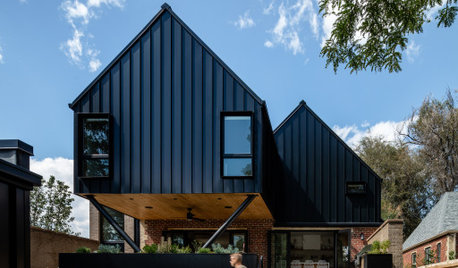
TRENDING NOW4 Outdoor Design Ideas From Spring 2020’s Most Popular Exteriors
If you’re looking to add style or function to the outside of your home, consider these examples from top recent photos
Full Story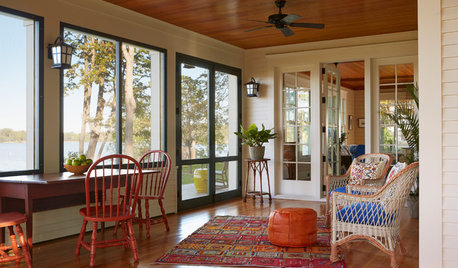
VACATION HOMESHouzz Tour: New Lake House Looks Like It’s Been There 100 Years
Simple detailing and careful design create a classic cottage loaded with charm in Minnesota
Full Story
HOUZZ TOURSMy Houzz: 1950s Rebound for a Cliff May House
Loving restoration brings a midcentury gem back to life and its owners to the kind of life they love
Full Story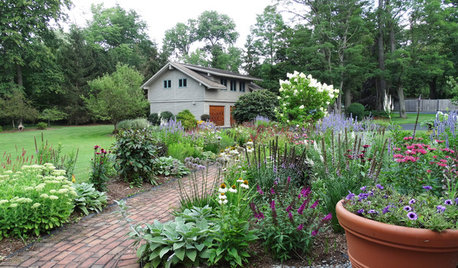
INSPIRING GARDENSPerennial Borders Transform a Lake House Garden
Dynamic new planting beds turn an upstate New York landscape into a sanctuary for butterflies and bees
Full Story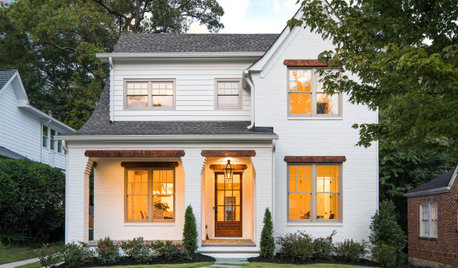
EXTERIORSShould You Paint Your Brick House?
See if paint is a good option for your exterior, and learn about the steps professional painters take
Full Story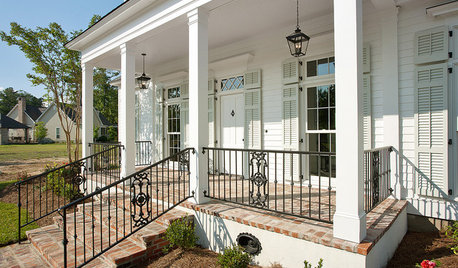
EXTERIORSTake It Outside: How to Use White on Your Home’s Exterior
The right shade of white on walls or just trim will make your house look crisp and clean
Full Story
KITCHEN DESIGNNew This Week: 4 Kitchen Design Ideas You Might Not Have Thought Of
A table on wheels? Exterior siding on interior walls? Consider these unique ideas and more from projects recently uploaded to Houzz
Full Story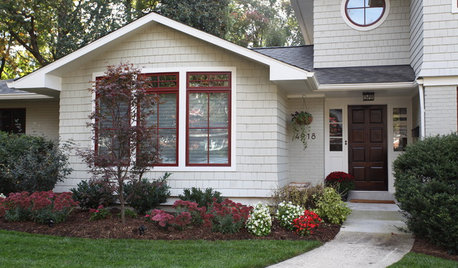
EXTERIORSHouzz Call: Show Us Your Home’s Exterior Makeover
Have you improved the curb appeal of your house? If so, we’d love to see the before-and-after
Full Story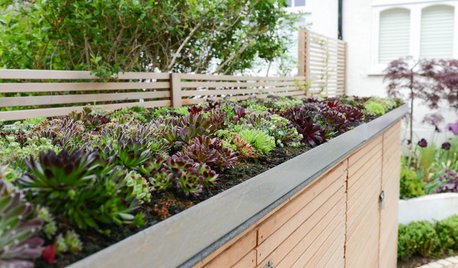
LANDSCAPE DESIGN12 Enclosure Ideas for Trash Bins, Compost Piles and AC Units
Enhance your home’s curb appeal and keep bins organized with one of these design-forward, problem-solving ideas
Full Story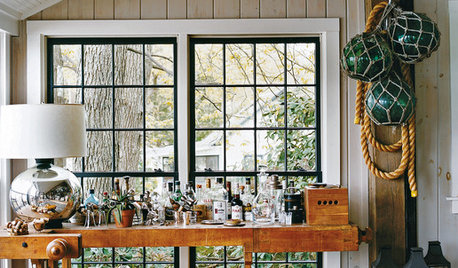
DECORATING STYLESThe Comfy Lake House Rule Book
Bunk up and get the s'mores supplies ready for some old-school lake camp weekending
Full Story


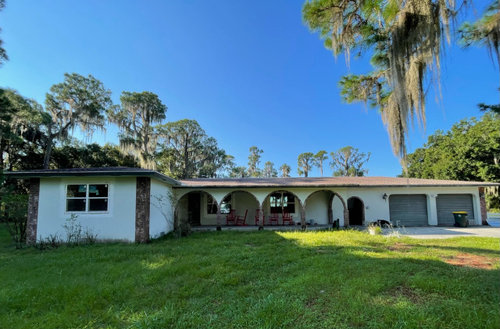
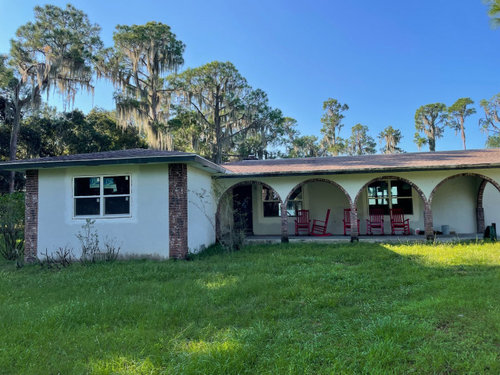




jlouise54
ptreckel
Related Discussions
Need ideas for exterior modifications to our 1950s ranch!
Q
Need color ideas for home exterior
Q
To Paint or Not to Pain 1950's Ranch Home
Q
Exterior help updating a 1950’s home
Q
E KurzOriginal Author