help/critique kitchen design
Feline Fit
last year
Featured Answer
Sort by:Oldest
Comments (26)
lharpie
last yearRelated Discussions
Critique my kitchen design
Comments (12)Ok, now I had a forver long post answering your questions and it vanished. grrr.... Here we go again! It's a new design so nothing is set in stone. Well, it will be since it's gonna be on a slab :P. The current design has the aisles as 36" with 42" between the sink and middle island. I had a big kitchen, galley shaped, about 10' between the counters....HATED IT...it was too big to be functional. Currently I have a U-shaped kitchen, about 6' between the parallel cabinets and it's very user friendly. There is me, wifey, and three kiddos: 4, 2, and 1...and YES, we are most definitely finished with kiddos. Both wife and I cook, frequently together. Kiddos like to "help", so we sit them on the counter away from the action so they can be involved. Involved generally means snacking on raw veggies while we cook :). The only multipurpose area I see being used in the kitchen is the bar area. I could easily see wifey and I with our laptops there (I'm in the DR right now) or kiddos doing homework there when they get older. For that matter, we would probably eat there quite a bit. We use our DR for supper (we always eat supper as a family) but breakfast or lunch would probably be either at the bar or breakfast nook. When we entertain, it generally means we have the grill going. And, as you can see in the plans, we've got plans for a HUGE covered veranda area. I also have plans of eventually putting an outdoor kitchen near the outdoor fireplace with both gas and wood grills. I really like open spaces. The double dashed lines in the plans are open archways. I really like the Old World feel, courtyards, verandas, tile floors, etc...but not so much southwestern...I want Spanish mission, not Arizona tract home. Where am I flexible? Well, my knees, back and shoulders. Why does this matter? :-P Actually, I'm pretty open right now. I like the shape of the kitchen because I like my ceiling plans in that area. Originally I had the ovens where the pantry is and two "coat closet pantries". I would like more light in the kitchen, but the west wall, relative to the plan, (where everyone tells me I should add windows) opens onto a driveway/future courtyard which means ugly views. I want a 48" cooktop because I like the look and I like the idea of an in-house grill, but wife doesn't like the cost. I've thought about putting in a 36" cooktop but have the design so that I could change it out to a 48" at some later date. The current plan has double ovens with a microwave over/under/between them. I either want a CD fridge or a fridge on the south wall (I could thicken the wall up and recess the fridge if necessary.) Fridge drawn is a 48" but once again, wife doesn't like the price :-P. At one time, I had figured a 42" fridge/freezer with a second 36" freezer. Like the idea, not really wall space though. Standard dishwasher, like the idea of a warming drawer but not really necessary. Would be nice though. As drawn on the plans, I'd put a......See MoreNeed help with breakfast room design and overall layout critique.
Comments (1)Post this in the Kitchens forum for best results....See MoreKitchen design for new home. Please critique!
Comments (13)Can you make your island wider? It's too narrow for both a Cleanup and Prep Zone. You need a bare minimum of 36" on the non-DW side of the sink for your Prep Zone, with at least 42" strongly recommended. (It would be nice to have at least 36" on the DW side as well for dirty dishes.) The other option is to move the range to the left by a few feet and add a prep sink on the back wall. That would make your Prep Zone on the back wall. Right now, the counter on the wall is mostly wasted b/c there's no water source to make an adequate Prep Zone (water is a key component of a Prep Zone). . You didn't say what your family composition is or how you plan to use your Kitchen. Please read the "Layout Help" FAQ as well as the Kitchen Design FAQ threads (to understand comments). New to Kitchens? Read Me First! http://ths.gardenweb.com/discussions/3638784/new-to-kitchens-read-me-first How do I ask for Layout Help and what information should I include? http://ths.gardenweb.com/discussions/2767033/how-do-i-ask-for-layout-help-and-what-information-should-i-include . Kitchen Design FAQ threads: Kitchen work zones, what are they? http://ths.gardenweb.com/discussions/3638270/faq-kitchen-work-zones-what-are-they Aisle widths, walkways, seating overhangs, work and landing space, and others http://ths.gardenweb.com/discussions/3638304/faq-aisle-widths-walkways-seating-overhangs-work-landing-space-etc How do I plan for storage? Types of Storage? What to Store Where? http://ths.gardenweb.com/discussions/3638376/faq-how-do-i-plan-for-storage Ice. Water. Stone. Fire (Looking for layout help? Memorize this first) http://ths.gardenweb.com/discussions/2699918/looking-for-layout-help-memorize-this-first ....See MoreDesign Critique and Cabinet Help for SW CT Kitchen Renovation
Comments (12)Definitely not in a rush and in the very early stages of putting all this together. We won't be moving in until around the end of July and aren't even closing for a few more weeks. Right now I am just trying to start the process so we don't fall behind after we close. I am mostly looking at different cabinet options and speaking with KDs and GCs to get a sense of what is possible while also getting the good feedback from the knowledgeable folks here. I think a tall pantry cabinet alongside the current fridge would be a good option instead of that run of base cabs but was also trying to keep some counter space adjacent to the fridge based on the post in the FAQs that discusses aisle widths, overhangs, etc. I suppose the island space opposite the fridge would match up with that criteria as well... The sink, range and fridge in the current kitchen are all in the same places as in the draft I am working with, the only addition being the island. I am basing much of this design on the kitchen I grew up with that had a very similar layout. That kitchen's layout was very similar to my initial draft except that it had a rangetop on the island on the same side as the window-sink. We always did the prep work on the fridge/sink side then moved around to the other side of the island to cook and used the island space to each side of the rangetop as needed then did cleanup where the window/sink would be. It looks like I'll be spending some time this weekend reviewing more literature and posts and speaking with a few more KDs. Thanks and keep the thoughts coming!...See MoreFeline Fit
last yearFeline Fit
last yearlharpie
last yearFeline Fit
last yearFeline Fit
last yearlharpie
last yearFeline Fit
last yearBuehl
last yearlast modified: last yearFeline Fit
last yearlharpie
last yearFeline Fit
last yearlharpie
last yearlast modified: last yearBuehl
last yearlast modified: last yearFeline Fit
last yearFeline Fit
last yearlharpie
last yearBuehl
last yearlast modified: last yearFeline Fit
last yearmcarroll16
last yearFeline Fit
last yearmcarroll16
last yearFeline Fit
last yearmcarroll16
last yearlharpie
last year
Related Stories

KITCHEN DESIGNKitchen of the Week: A Designer’s Dream Kitchen Becomes Reality
See what 10 years of professional design planning creates. Hint: smart storage, lots of light and beautiful materials
Full Story
MOST POPULAR7 Ways to Design Your Kitchen to Help You Lose Weight
In his new book, Slim by Design, eating-behavior expert Brian Wansink shows us how to get our kitchens working better
Full Story
KITCHEN DESIGNDesign Dilemma: My Kitchen Needs Help!
See how you can update a kitchen with new countertops, light fixtures, paint and hardware
Full Story
KITCHEN DESIGNKey Measurements to Help You Design Your Kitchen
Get the ideal kitchen setup by understanding spatial relationships, building dimensions and work zones
Full Story
HOUZZ TV LIVETour a Designer’s Colorful Kitchen and Get Tips for Picking Paint
In this video, designer and color expert Jennifer Ott talks about her kitchen and gives advice on embracing bold color
Full Story
HOUZZ TV LIVEFresh Makeover for a Designer’s Own Kitchen and Master Bath
Donna McMahon creates inviting spaces with contemporary style and smart storage
Full Story
KITCHEN DESIGN11 Must-Haves in a Designer’s Dream Kitchen
Custom cabinets, a slab backsplash, drawer dishwashers — what’s on your wish list?
Full Story
KITCHEN DESIGNA Designer’s Picks for Kitchen Trends Worth Considering
Fewer upper cabs, cozy seating, ‘smart’ appliances and more — are some of these ideas already on your wish list?
Full Story
KITCHEN CABINETSA Kitchen Designer’s Top 10 Cabinet Solutions
An expert reveals how her favorite kitchen cabinets on Houzz tackle common storage problems
Full Story
KITCHEN DESIGNKitchen Design Fix: How to Fit an Island Into a Small Kitchen
Maximize your cooking prep area and storage even if your kitchen isn't huge with an island sized and styled to fit
Full Story


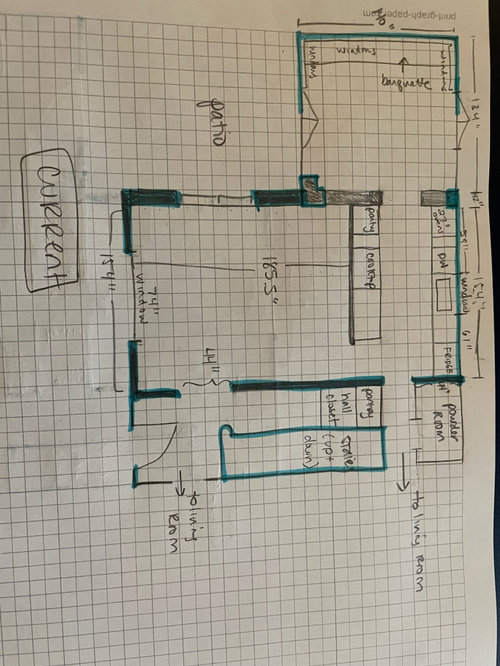
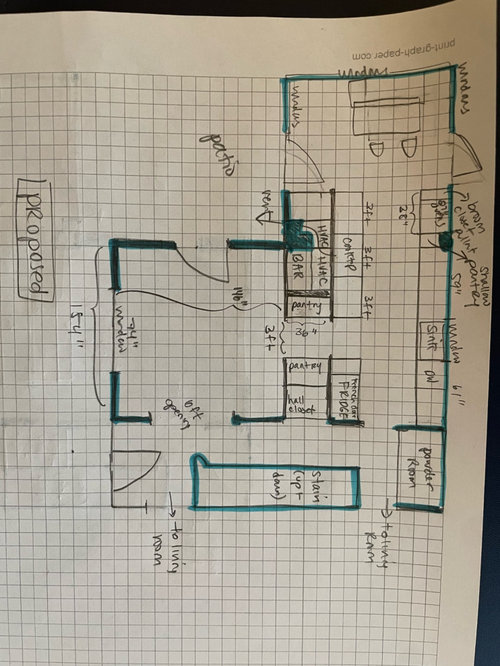
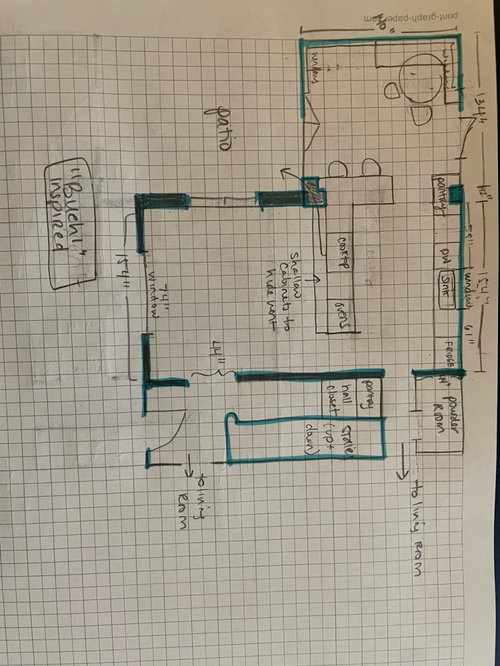

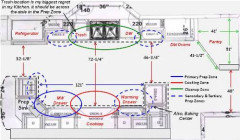
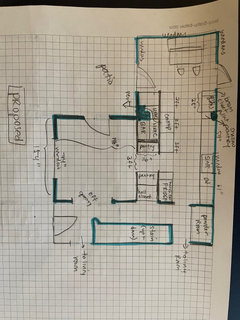
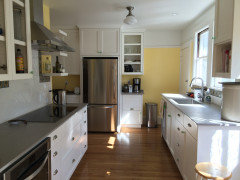
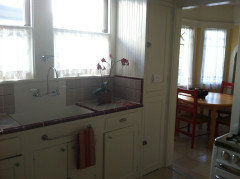
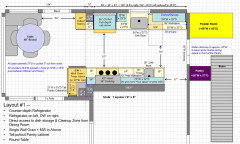
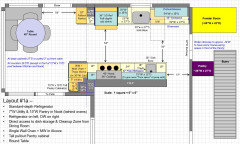
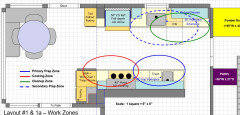
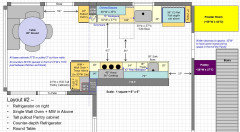
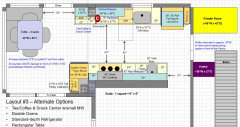
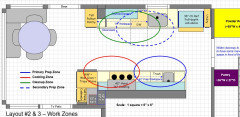


mcarroll16