Need design help with 11' x 10' (approx) galley kitchen please!
Kj Albany
last year
last modified: last year
Featured Answer
Sort by:Oldest
Comments (24)
Kj Albany
last yearRelated Discussions
Layout help please? 11x12 kitchen with traffic issues
Comments (6)Can you put the bar seating on the living room side of the half wall? Also, can you relocate your range? If so, then this might be a possibility. Take out the closet and replace it with a smaller cabinet pantry and put the fridge next to it. Have the microwave above the counter, on the other side...and then a wall, with another shallow (12" cabinet) on the other side, facing the back foyer. This would be for phone chargers, kitty bowls under the counter...and maybe a bookshelf or two above, for cookbooks? On the other side, take out the small windows and replace them with a larger window(s) to give you more light. Have the sink centered under the windows, with dishwasher to the left and move the range to the 'north' or top wall. This will make the range a focal point from the living room and you can have upper cabinets on each side of the window...or have shelves on the left (for dishes) and hang your pans on the right (by the range). Just a few quick ideas :) Very rough sketch... From Cottage house plans...See MoreKitchen Layout help 10x11
Comments (24)Lots of ideas! I like the idea of the larger kitchen window and possibly the refrigerator on the right of the dishwasher. I'll have to take a look those measurements and see what size we would have to reduce the sink cabinet to get that to work. To get a feel for the island and different layouts, we have turned the island sideways and taped off the floor for both seating and base cabinets on the backside, and we also moved the refrigerator to the wall opposite of the kitchen table. I think we live with it a couple of weeks and see how we like it. Moving the door to the patio is not an option for us. I like the cabinets under the other windows as we have considered this before, but the windows go a little to low resulting in a very low window bench. We are all tall so it feels very low! Thank you...See Moreneed to sign off on tiny galley kitchen design - HELP (please?)!
Comments (31)Carolina Kitchen and Bath - the trash is not next to the range. There is a cabinet between the range and the window. The trash is under the sink. The distance between the wall and island is supposedly 30 inches. As there are other doorways in our home that are this wide (and some smaller) this seemed OK to us. I think the distance from the front of the range to the kitchen island was 36 inches, but I will check....See MorePlease help with designing our galley kitchen!! Designers help!
Comments (15)If teal isn’t doing it for you that blue color is really pretty too and still would look gray with brass and the grey floor tile! I found a few good options on amazon for the hardware by searching brass square pulls and also these on way fair: https://www.wayfair.com/Hamilton-Bowes--Ventoux-5-Center-Bar-Pull-24128SB-24128SCOP-L1123-K~HMBW1035.html?refid=GX293766718941-HMBW1035_40348394&device=m&ptid=762818256643&network=g&targetid=pla-762818256643&channel=GooglePLA&ireid=83020192&fdid=1817&PiID[]=40348394&gclid=EAIaIQobChMIsbjP3fmW5AIVgrfsCh1oWwbcEAQYDSABEgIS_PD_BwE Here is a link to a similar light fixture! https://www.bellacor.com/productdetail/elegant-lighting-ld6042br-eclipse-brass-and-frosted-white-12-inch-one-light-pendant-2116486.htm?partid=googlePLA-DataFeed-Pendants-2116486&kpid=2116486&utm_source=google&utm_medium=cpc&utm_campaign=Shopping_-All_Products(NEW)&utm_term=&utm_content=multi-converters_(2-5)&gclsrc=aw.ds&&gclid=EAIaIQobChMIv_64qPqW5AIVFKrsCh0HGQGgEAQYCCABEgJyK_D_BwE I think the subway tile will look classic and gives you more leeway to get a countertop that can be the star! If you picked the geometric backsplash I would say go for simple very toned down counters....See MoreKj Albany
last yearMorgan L
last yearRappArchitecture
last yearKj Albany
last yearKj Albany
last yearKj Albany
last yearKj Albany
last yearLyndee Lee
last yearKj Albany
last yearlast modified: last yearcpartist
last yearErika McConnell
last yearLyndee Lee
last yearKj Albany
last yearMadden, Slick & Bontempo, Inc
last yearlast modified: last yearKj Albany thanked Madden, Slick & Bontempo, IncKj Albany
last yeareverdebz
last year
Related Stories

KITCHEN DESIGN11 Must-Haves in a Designer’s Dream Kitchen
Custom cabinets, a slab backsplash, drawer dishwashers — what’s on your wish list?
Full Story
KITCHEN DESIGN10 Tips for Planning a Galley Kitchen
Follow these guidelines to make your galley kitchen layout work better for you
Full Story
KITCHEN DESIGN10 Ways to Design a Kitchen for Aging in Place
Design choices that prevent stooping, reaching and falling help keep the space safe and accessible as you get older
Full Story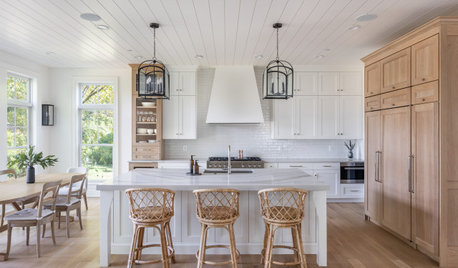
DATA WATCH10 Top Kitchen Design Trends for Cabinets, Countertops and More
See the latest colors, styles and materials for popular kitchen features from the 2024 U.S. Houzz Kitchen Trends Study
Full Story
LATEST NEWS FOR PROFESSIONALS10 Top Kitchen Design Trends for Cabinets, Countertops and More
See the latest colors, styles and materials for popular kitchen features from the 2024 U.S. Houzz Kitchen Trends Study
Full Story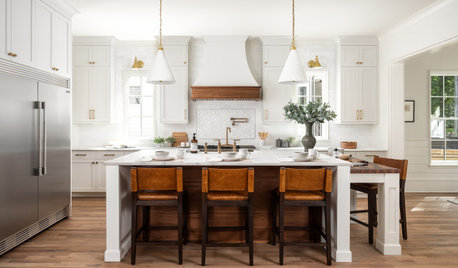
KITCHEN DESIGN10 Dos and Don’ts of Designing a Kitchen Island
Planning a kitchen? Check out these pro tips for designing a great-looking and practical island
Full Story
KITCHEN DESIGNKey Measurements to Help You Design Your Kitchen
Get the ideal kitchen setup by understanding spatial relationships, building dimensions and work zones
Full Story
MOST POPULAR7 Ways to Design Your Kitchen to Help You Lose Weight
In his new book, Slim by Design, eating-behavior expert Brian Wansink shows us how to get our kitchens working better
Full Story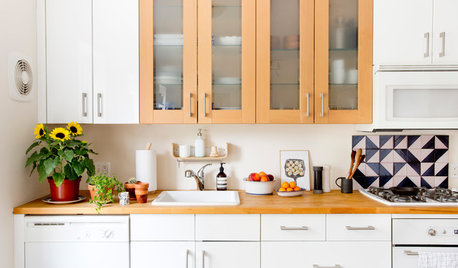
KITCHEN DESIGN10 Terrific Kitchen Design Tips From This Week’s Stories
Find out how to hide a drying rack, choose tile finishes and more
Full Story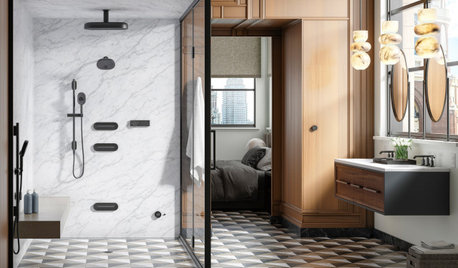
LATEST NEWS FOR PROFESSIONALS10 Design Trends for New Kitchen and Bath Products in 2024
See the latest shower features, countertop looks, faucets, appliances and more that debuted at the KBIS 2024 trade show
Full Story


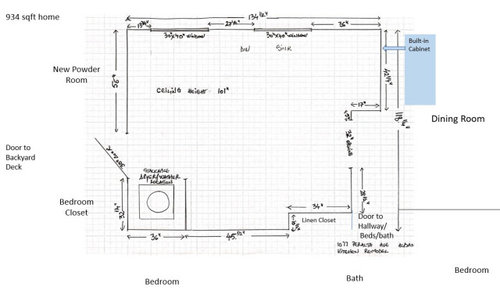
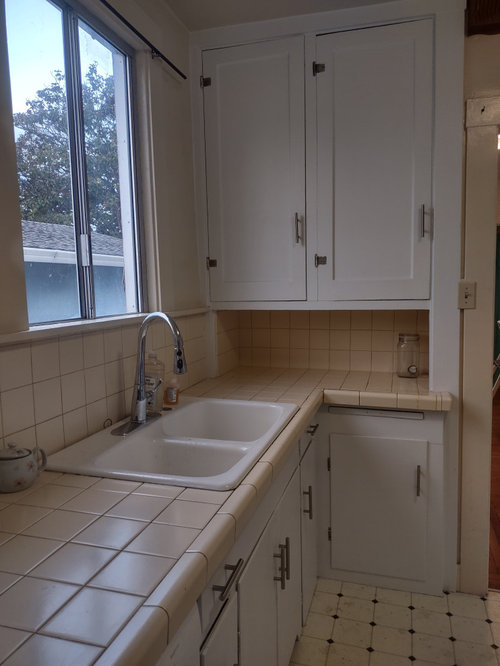
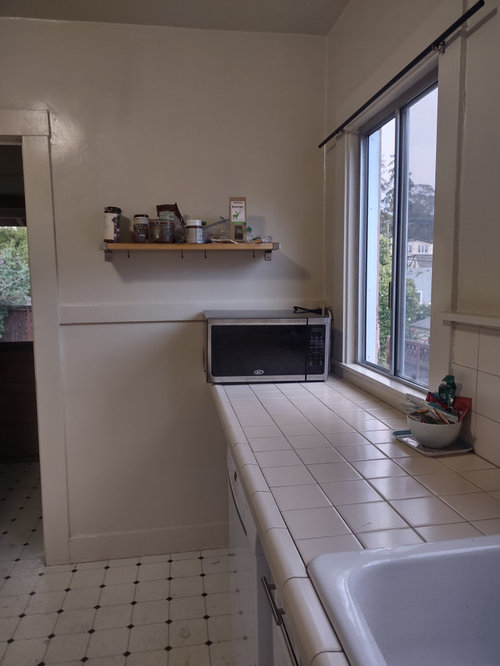

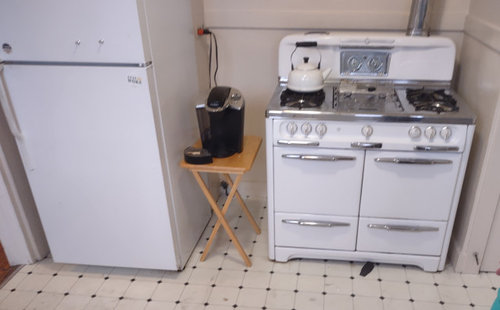
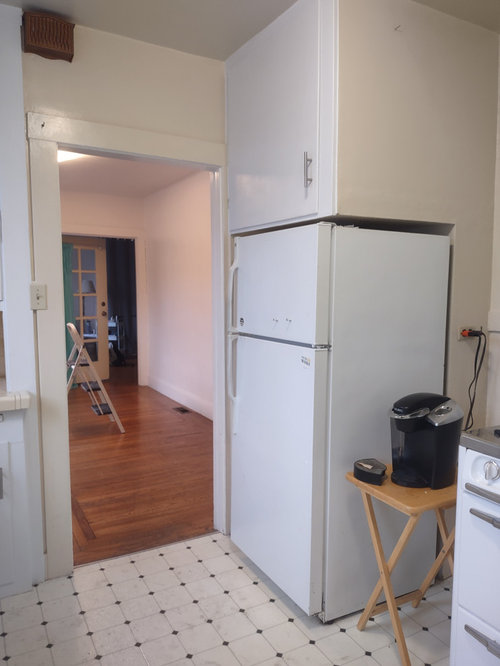
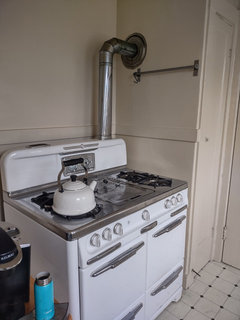

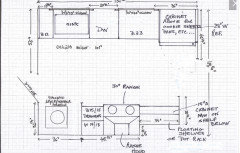

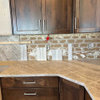
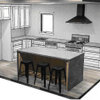
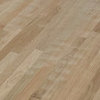
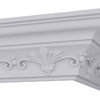
Buehl