Please help with designing our galley kitchen!! Designers help!
BATZ
4 years ago
Featured Answer
Sort by:Oldest
Comments (15)
BATZ
4 years agoRelated Discussions
Townhouse galley kitchen design help.
Comments (9)Use a kitchen designer either remotely or local to you. Getting the design right is critical. Also, please make sure you pull a permit to do the changes. Here in my area permits are required if you are moving plumbing and electrical around - but not if you don't move those items. Here it would be a real problem with code enforcement which can fine the property owner up to $1000 per day. I mention this because many people aren't aware that if they didn't pull a permit to remodel/change their space there are steep fines. Check your municipality's building department so you have accurate info from your town....See MoreNeed help on designing a galley kitchen
Comments (4)There seems to be a lot of space wasted on hallways on the kitchen side of the house. If it were me I would put the kitchen where the dining room is, and have a great room open area with living/dining side by side and a larger kitchen. To me an eat at island, plus breakfast nook, plus formal dining room is a bit overkill. So I'd move the office to the breakfast nook, and use the old office space as the pantry, and use the old pantry space to expand the guest bedroom suite. Here's a quick sketch. I traced your floorplan so it's approximately correct....See MoreSmall Corridor/Galley Kitchen Design Help
Comments (29)Wow, your dimensions are very similar to my house, although we have no basement and a prior owner did an addition off the back. The good news is that you can do a lot if you're prepared to utilize space from the dining room for the kitchen. There are (at least) 3 factors you need to think through carefully. One, opening up the wall between the kitchen and dining will make your kitchen visible from the front door. Not everyone likes that; for us, it was a perfectly reasonable compromise and I don't have a single regret. Either way, you want to think about the design with that perspective in mind. Even more important, you need to get the function right. Opening up the wall would give you 23 feet of length ... but it could mean a huge trek between the sink, range, fridge, trash if you don't plan carefully. Do you have a staircase to a second floor - does it run above your existing staircase? Finally, your budget looms large here. Opening up the wall was less exorbitant than I initially presumed, but in a small old house there are lots of costs I didn't initially anticipate. Your windows may need to be moved/resized among other things. I joined Gardenweb thinking we could just replace our existing layout and estimated it would cost about $15k. The eventual cost (including a heavy up, opening up the wall, and moving the gas and plumbing on a slab) was at least double that, and we'll add a bit more storage and counters in an upcoming addition/remodel. For us this made sense; we're here for the long haul and we still have one of the least expensive homes in our zip code. But YMMV. Finally, take a look at these two kitchen reveals that I remembered from wayyyy too much time on pre-Houzz Gardenweb. The first one looks larger than yours, but it's worth looking at since they did such a nice job of expanding without completely blowing out the wall separating the kitchen and dining: Cape house kitchen reno (So does this more recent one btw.) This one has a different layout than your kitchen but it shows how you can maximize every inch of a tiny kitchen if you plan carefully: beautiful small kitchen reveal I found this one when I was looking for the links to the others, another great example of what you can do with a very small space: tiny kitchen/dining reveal...See MoreNeed help with kitchen design and our design style
Comments (7)i don't have anything to say about the island, but your options for backsplash are pretty broad. presumably you want the dramatic counter to be the star, in which case your backsplash should play a supporting role -- white, or some cool gray taken from the stone veining. If you want something more unusual, bring in the interest by way of texture -- a shiny or iridescent white, say -- or tile shape -- like fan-shaped tile....See MoreRebekah Gibbs
4 years agoUser
4 years agoBATZ
4 years agoRebekah Gibbs
4 years agoGcubed
4 years agoBATZ
4 years agoBATZ
4 years agolast modified: 4 years agoAnna (6B/7A in MD)
4 years agoRebekah Gibbs
4 years agoBATZ
4 years agoRebekah Gibbs
4 years agoBATZ
4 years ago
Related Stories

MOST POPULAR7 Ways to Design Your Kitchen to Help You Lose Weight
In his new book, Slim by Design, eating-behavior expert Brian Wansink shows us how to get our kitchens working better
Full Story
KITCHEN DESIGNKey Measurements to Help You Design Your Kitchen
Get the ideal kitchen setup by understanding spatial relationships, building dimensions and work zones
Full Story
KITCHEN DESIGNDesign Dilemma: My Kitchen Needs Help!
See how you can update a kitchen with new countertops, light fixtures, paint and hardware
Full Story
KITCHEN DESIGNKitchen of the Week: A Designer’s Dream Kitchen Becomes Reality
See what 10 years of professional design planning creates. Hint: smart storage, lots of light and beautiful materials
Full Story
HOUZZ TV LIVETour a Designer’s Colorful Kitchen and Get Tips for Picking Paint
In this video, designer and color expert Jennifer Ott talks about her kitchen and gives advice on embracing bold color
Full Story
HOUZZ TV LIVEFresh Makeover for a Designer’s Own Kitchen and Master Bath
Donna McMahon creates inviting spaces with contemporary style and smart storage
Full Story
KITCHEN DESIGN11 Must-Haves in a Designer’s Dream Kitchen
Custom cabinets, a slab backsplash, drawer dishwashers — what’s on your wish list?
Full Story
KITCHEN DESIGNA Designer’s Picks for Kitchen Trends Worth Considering
Fewer upper cabs, cozy seating, ‘smart’ appliances and more — are some of these ideas already on your wish list?
Full Story
KITCHEN CABINETSA Kitchen Designer’s Top 10 Cabinet Solutions
An expert reveals how her favorite kitchen cabinets on Houzz tackle common storage problems
Full Story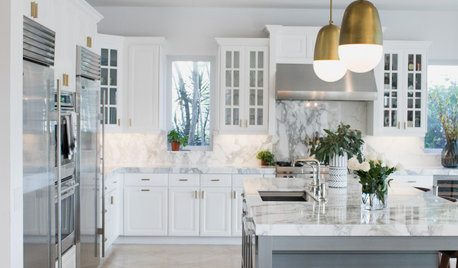
HOUZZ TV LIVEFresh White Palette Brings Joy to Designer’s Kitchen and Bedroom
In Florida, Krista Watterworth Alterman ditches dark faux-Mediterranean style for bright, glossy whites
Full Story


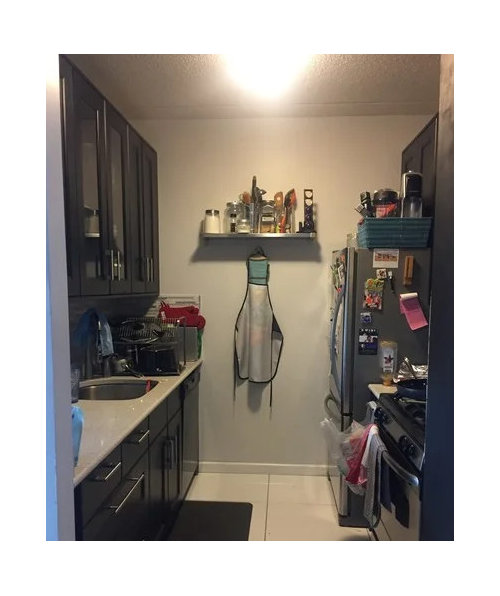
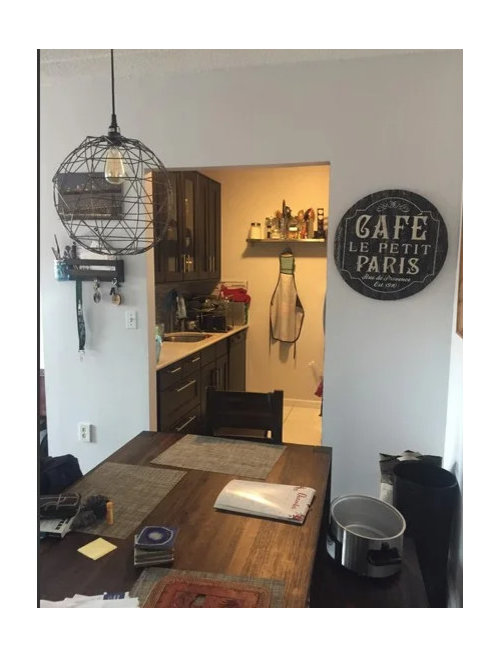
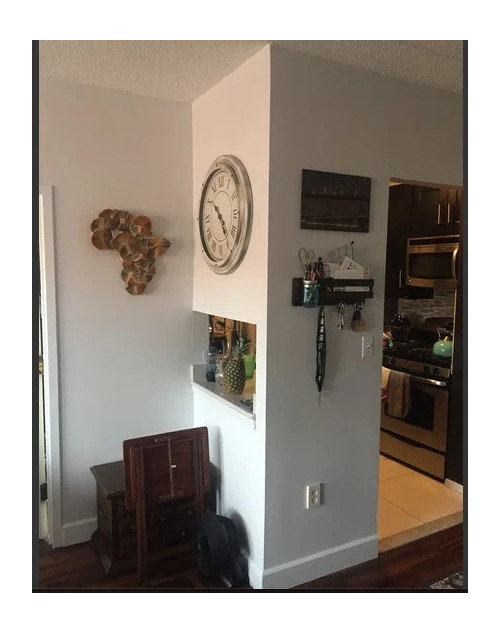
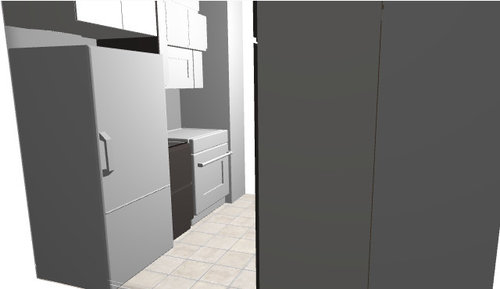
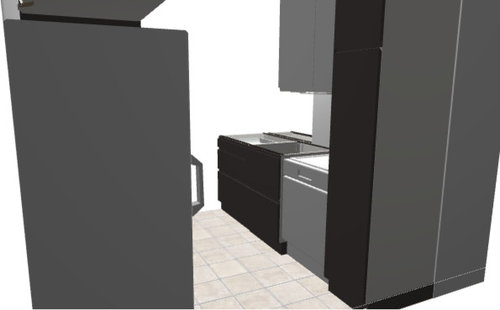

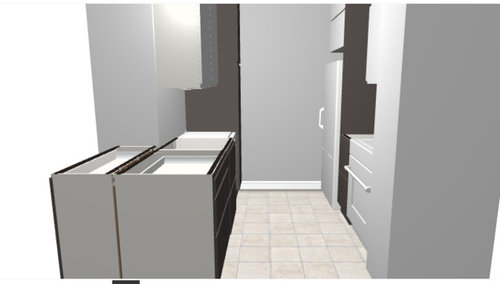
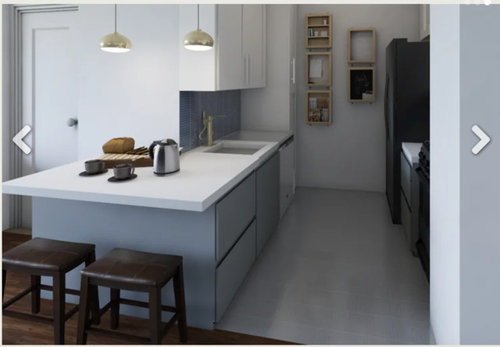
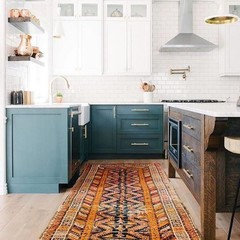


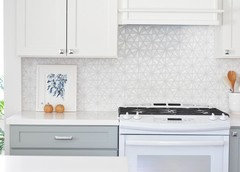

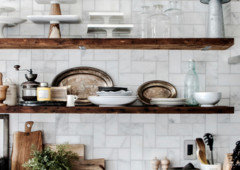


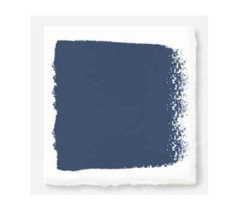
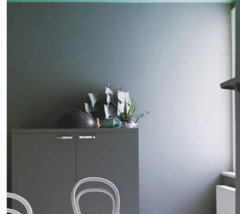
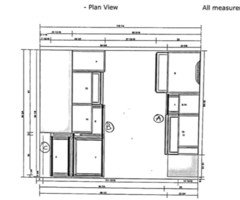

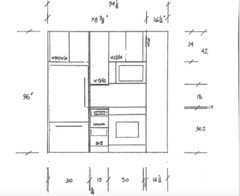



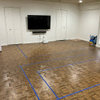
Patricia Colwell Consulting