Small Corridor/Galley Kitchen Design Help
Chris
4 years ago
Featured Answer
Sort by:Oldest
Comments (29)
herbflavor
4 years agolast modified: 4 years agoChris
4 years agoRelated Discussions
Help pick a faucet for a small galley kitchen
Comments (13)Thanks everyone! @sjlhockeyfan - I am stumbling with the terminology here, but basically you understood what I meant - I don't want to have to hold the button to keep the spray flow engaged. @vinudev_liny: I've never heard anything but raves about the Hansgrohe Talis. My only hesitation is that the black buttons seem really prominent, and knowing me that will be the spot I stare at every time I open the front door! But it seems like a great buy and very reliable and functional. I need to get back to a showroom and look harder at the Grohe Concetto as @homepro01 suggested as well as the Delta Trinsic and some others that don't seem too gargantuan. It's hard because the more I look at online reviews, the more confused I am - the Hansgrohe Citterio has reviews that say it doesn't lock in spray mode. I'm oddly drawn to the Kohler Purist in the beautiful, beautiful kitchen of @fouramblues (hope it's okay to repost one of her pictures from another thread here). Although there too, the online reviews are mixed. I gotta stop reading this stuff! I went in wanting to have relatively few upper cabinets, and wound up with a lot, plus there's the whole sink not centered thing, so I wonder if a shorter faucet is better. @kitchen-reno, I'm feel relieved to hear someone else is in a similar boat, and I look forward to seeing your reveal! I'm definitely overthinking all these little decisions because most of the big decisions are already made, and I'm not absolutely certain we've done the right thing (despite years of consideration.) I'm restraining myself from revisiting those decisions by focusing on all the little details, which for better or worse seem ripe for obsession....See MoreGalley/Corridor Kitchens: Love or hate?
Comments (11)I have a galley kitchen and I'm very happy with the layout. I had doorways at either end at the outset, so it was a true corridor kitchen, and the aisles were only about 37" wide. That plus a range against a wall and everything at least 25 years old and in horrendous condition meant we had to do a gut reno. But after a lot of thinking, we kept the galley. Our only other option given our very oddly configured house was to totally eliminate the dining room, but it would have entailed redoing the entire first floor and it would have left minimal convenient dining space. We live in a 1900 sqft house and 2 big kids - living space is more important to us that a gargantuan kitchen. Plus it's a high cost area so redoing the first floor was getting close to the threshold to simply tear down. Which wasn't going to happen for all kinds of reasons. I'm very happy with the outcome. We removed the wall on one (narrower) end to connect the galley to a breakfast room. And we finagled a wider aisle (about 50 inches in most spots). I don't feel claustrophobic any more! We still need to do a few finishing touches, but if you're looking for great galley kitchens, google site:ths.gardenweb.com and galley kitchen. Every time I had a choice to make I would go back and look at all the galley kitchens that had been posted here. Or search by GW user names; some of the galley reveals that I have saved in my favorites links include BrooklynGalley, MGMum, kitchen_maman, runninginplace, erhm, nycbluedevil, histokitch, smilingjudy, yesdear. I'm sure there are others, I feel like there have been several reveals posted even as we've tried to wrap up our loose ends....See MoreHelp with lighting a small galley kitchen
Comments (2)Great, so I could even get one of those more golden scavo glass bowls and have enough light? Would the temperatures cancel each other out and give me something more like 2,400 or 3,000K?...See MoreSmall kitchen - U shape or Galley? Help
Comments (13)I have a small u-shaped kitchen. I prefer it over a galley, because I don't like the way the end wall looks in a galley and I like the proportions of a U better than the long hallway claustrophobic look of a galley. My kitchen has the window, sink and fridge on one leg of the U which is a longer run than the range wall on the opposite leg. I do all my prepping at the back of the U, which gives me lots of continuous counter space between the sink and the range. The advantage of a galley is that there are no corner cabinets to contend with, cheaper cabinet costs and likely no countertop seaming issues. I think small kitchens are cramped regardless if it is U-shaped or galley. Since I prep at the back of the kitchen, another person can utilize all the other parts of the kitchen....See Morecpartist
4 years agolast modified: 4 years agoChris
4 years agocpartist
4 years agoChris
4 years agosmalloldhouse_gw
4 years agoChris
4 years agoChris
4 years agoRappArchitecture
4 years agolast modified: 4 years agoChris
4 years agoherbflavor
4 years agoChris
4 years agoherbflavor
4 years agolast modified: 4 years agoChris
4 years agoRappArchitecture
4 years agolast modified: 4 years agoChris
4 years agolast modified: 4 years agoLyndee Lee
4 years agocpartist
4 years agocpartist
4 years agoChris
4 years agoChris
4 years agosmalloldhouse_gw
4 years agoChris
4 years agosmalloldhouse_gw
4 years agocpartist
4 years agoChris
4 years agolast modified: 4 years ago
Related Stories

KITCHEN DESIGNKitchen Design Fix: How to Fit an Island Into a Small Kitchen
Maximize your cooking prep area and storage even if your kitchen isn't huge with an island sized and styled to fit
Full Story
SMALL KITCHENSKitchen of the Week: A Small Galley With Maximum Style and Efficiency
An architect makes the most of her family’s modest kitchen, creating a continuous flow with the rest of the living space
Full Story
KITCHEN DESIGNKitchen of the Week: A Designer’s Dream Kitchen Becomes Reality
See what 10 years of professional design planning creates. Hint: smart storage, lots of light and beautiful materials
Full Story
KITCHEN DESIGNKey Measurements to Help You Design Your Kitchen
Get the ideal kitchen setup by understanding spatial relationships, building dimensions and work zones
Full Story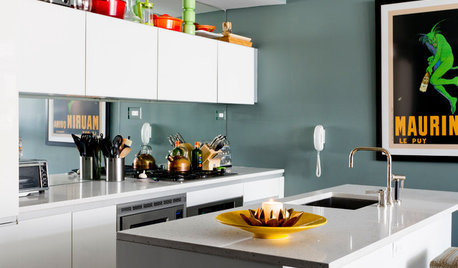
SMALL KITCHENS12 Genius Design Moves for Small Kitchens
These space-enhancing tricks can make compact cooking zones look and feel larger
Full Story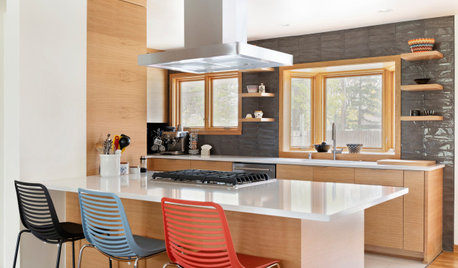
SMALL KITCHENS19 Design Tricks to Maximize a Small Kitchen
Expand your visual and physical space with these tips for increasing storage and openness
Full Story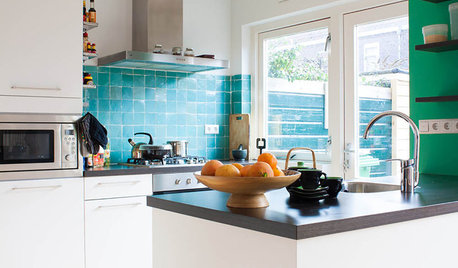
SMALL KITCHENSPersonal Spaces: Small-Kitchen Designs
In these kitchens, homeowners have found inventive ways to make the most of tight quarters
Full Story
MOST POPULAR7 Ways to Design Your Kitchen to Help You Lose Weight
In his new book, Slim by Design, eating-behavior expert Brian Wansink shows us how to get our kitchens working better
Full Story
KITCHEN DESIGNDesign Dilemma: My Kitchen Needs Help!
See how you can update a kitchen with new countertops, light fixtures, paint and hardware
Full Story
KITCHEN DESIGNKitchen of the Week: An Austin Galley Kitchen Opens Up
Pear-green cabinetry, unusual-size subway tile and a more open layout bring a 1950s Texas kitchen into the present
Full Story



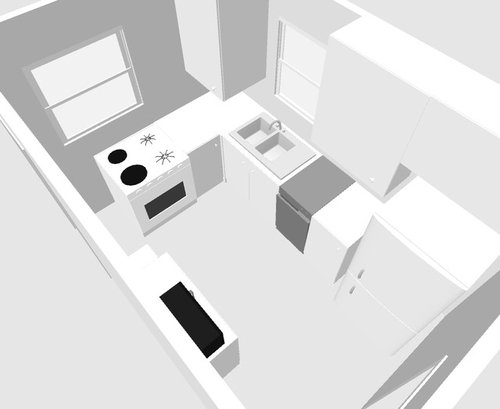
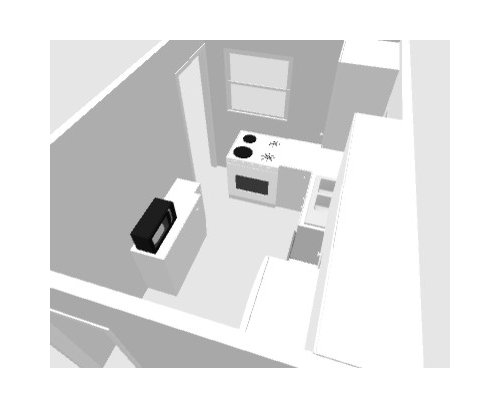


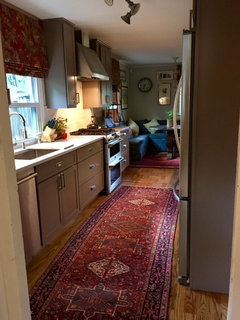
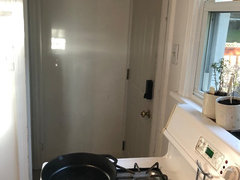

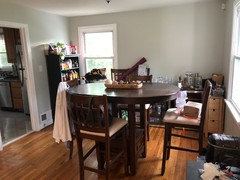
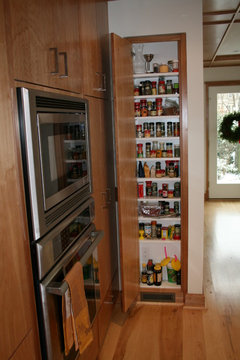
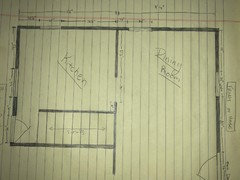



cpartist