Advice on Master Suite Layout
Mary Bianchi
last year
Related Stories

BEDROOMSBefore and After: French Country Master Suite Renovation
Sheila Rich helps couple reconfigure dark, dated rooms to welcome elegance, efficiency and relaxation
Full Story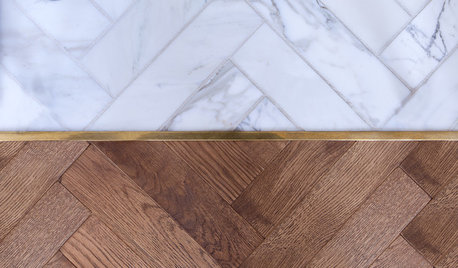
BEDROOMSMaster Bedroom Suite Pairs Wood and Marble
A London home’s master bedroom and bathroom reconstruction pays careful attention to materials and features
Full Story
CONTRACTOR TIPS6 Lessons Learned From a Master Suite Remodel
One project yields some universal truths about the remodeling process
Full Story
REMODELING GUIDESRoom of the Day: Storage Attic Now an Uplifting Master Suite
Tired of sharing a bathroom with their 2 teenage kids, this couple moves on up to a former attic space
Full Story
DECORATING GUIDESDecorating Advice to Steal From Your Suit
Create a look of confidence that’s tailor made to fit your style by following these 7 key tips
Full Story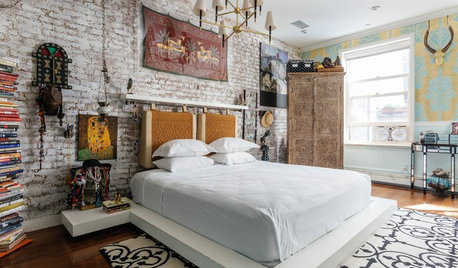
BEDROOMSRoom of the Day: Mom’s Master Suite Takes On a New Global Style
A mother of 2 remakes her Manhattan bedroom and bath with inspiration and items from Morocco, Turkey, India and Afghanistan
Full Story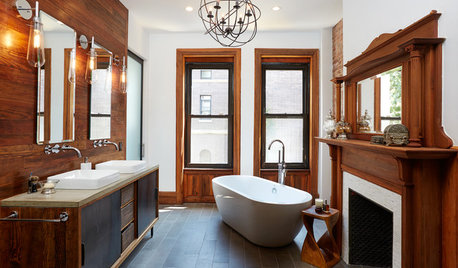
BATHROOM DESIGNRoom of the Day: Character and Comfort in a Brownstone’s Master Suite
A Brooklyn, New York, designer retools her and her husband’s sanctuary while retaining its vintage charm
Full Story
BEFORE AND AFTERSBefore and After: Gray and Marble in a Serene Master Suite
A designer helps a California couple create an efficient and stylish space where they can relax, rest and rejuvenate
Full Story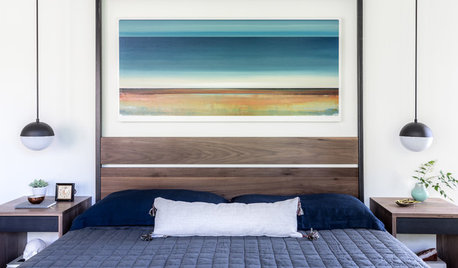
BEDROOMSArt-Loving Couple Create the Master Suite of Their Dreams
See how locally made pieces come together in a California bedroom and bathroom
Full Story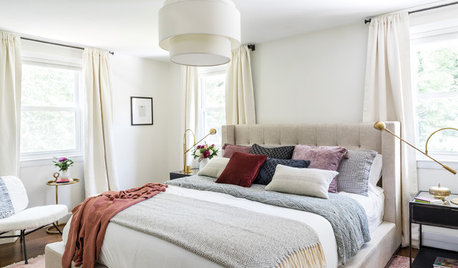
BEDROOMSSerene Master Suite Awash in Warm Whites
See how cream tones, matte black finishes and pops of brass make this Boston master bedroom and bathroom come to life
Full Story



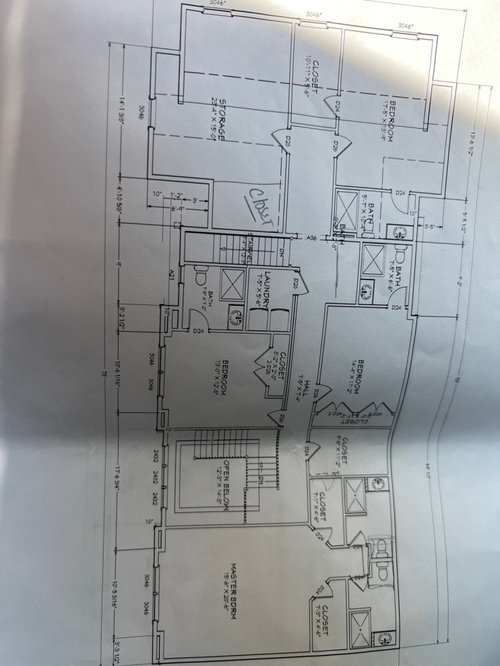







millworkman
emilyam819
Related Discussions
Master Suite - Layout Help Needed
Q
Master suite design advice please-layout and laundry
Q
Help with Master suite & guest bathroom layout
Q
Two car garage conversion, Master Primary Suite advice, recommendation
Q