Two car garage conversion, Master Primary Suite advice, recommendation
Luke S
2 years ago
last modified: 2 years ago
Featured Answer
Comments (33)
3onthetree
last yearRelated Discussions
Garage Convert - Need Advice (pic) -long
Comments (15)You are right to worry about the garage door looking like a converted garage door. It will, and the reason is the placement of the framing. The header is considerably lower than the upper edges of the other openings in the facade, and there is nothing below the bottom edge of the door. The architecturally consistent thing to do (and it's not the cheapest way by a long shot) is to resize the opening to match the double windows to the left of the front doors, and installing a matching pair in the rebuilt wall. That means tearing out several courses of brick and replacing the structural elements inside the wall to support the narrower opening, adding the lower section of wall, reframing for the window, and filling in the brickwork. It's not easy to do, particularly when you will need to match the brick, but if you do it at the same time you build your addition, you'll have the trades already there to accomplish it. You already have a section of siding on the front of your house, and you could conceivably use the same siding to create the new window wall, but unless you are considering painting the house to make the old and new materials the same color (and that's a reasonable option), I think you will disrupt the balance of your front facade....See MoreConverting Garage to gain more livable space
Comments (80)^In both plans immedialy above, you could change the swing on the front door so you have a better view at the entry. You could also put up a small wall, half or full, to get that foyer entry. Something interesting....See MoreNew Home Construction (Budget Decisions 3rd Car garage vs SunRoom Bump
Comments (30)I go with the sunroom, too, and here's why. You can build a shed for cheap at some point, and until then you'll probably keep one car inthe driveway, and all the bikes and basketballs in the garage along with the yard and snow tools. The sunroom will make a great playroom while the little ones are little. I've seen that sunroom with nothing in it but a low-pile play rug and Lego. Or balls. Or plastic hockey sticks. Or those big Little Tykes (slide, trikes, trains) Or Hot Wheels. Or dollhouses. Or art projects (easy-to-clean tile floor). Usually just one or two of those. But a great playspace, near you but not, outdoors but not. After they are done with those types of toys, it can be dining space and added living space. You don't need the shed until Boy #1 gets a car. Oops, didn't mean to scare ya lol! Upstairs, I wonder if you can steal some space from the game room to make a reach-in closet for Bedroom 2, and use its walk-in closet to expand the bathroom. 5 boys will need more counterspace, more drawer storage, and (I can't believe I'm saying this, I'm usually a 1-sink gal) 2 sinks. Downstairs, consider eliminating the study closet and adding a shower to the powder room....See Moredoes anyone have plan ideas w/ 2-mother in law suites
Comments (117)CEM TOSA, I appreciate your experience and knowledge. I’m sure your home will be beautiful. I will do the best I can with mine. We are not rushed at this time to build. If we proceed with building now, I do realize the prices/economy will not allow the size or everything I love. But to dream and plan is the most enjoyable thing to me. We will see in a year or two what will be then....See MoreLuke S
last yearlast modified: last yearptreckel
last yearmillworkman
last yearLuke S
last yearAngie K
last yearMrs. S
last yearkandrewspa
last yearLuke S
last yearlast modified: last yearNorwood Architects
last yearMoore4
last yearLuke S
last year3onthetree
last yearMoore4
last yearMrs. S
last yearcubby14
last yearMoore4
last yearlast modified: last yearBeverlyFLADeziner
last yeartozmo1
last yearLuke S
last yearemilyam819
last yearMoore4
last yearLuke S
last yearlast modified: last yeartozmo1
last yeartozmo1
last yearMrs. S
last yearchiflipper
last yearDenise Marchand
last yearDenise Marchand
last year
Related Stories

BATHROOM VANITIESShould You Have One Sink or Two in Your Primary Bathroom?
An architect discusses the pros and cons of double vs. solo sinks and offers advice for both
Full Story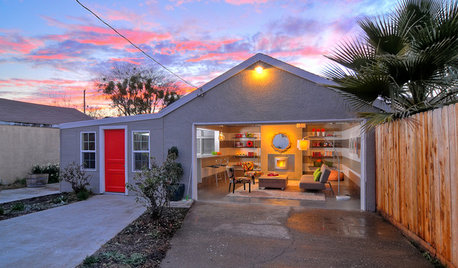
GARAGESHouzz Call: Show Us Your Garage Conversion
Have you switched from auto mode into workshop, office, gym or studio mode? We'd love to see the result
Full Story
REMODELING GUIDESRoom of the Day: Storage Attic Now an Uplifting Master Suite
Tired of sharing a bathroom with their 2 teenage kids, this couple moves on up to a former attic space
Full Story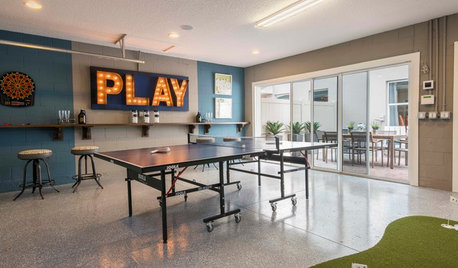
GARAGE CONVERSIONS9 Garage Conversions Fit New Uses Into Old Spaces
These creatively redesigned spaces offer room to work from home, work out or hang out
Full Story
CONTRACTOR TIPS6 Lessons Learned From a Master Suite Remodel
One project yields some universal truths about the remodeling process
Full Story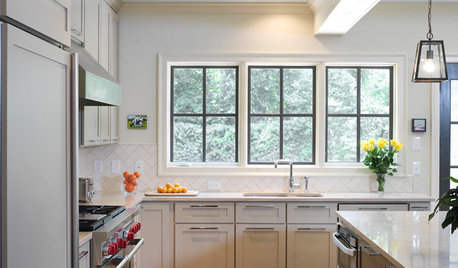
HOUZZ TOURSHouzz Tour: Ranch House Extensions Suit an Atlanta Family
A master suite addition and a new screened-in porch give a family with teenagers some breathing room
Full Story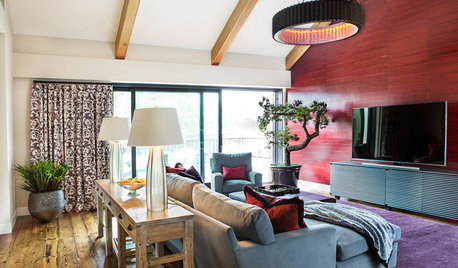
ROOM OF THE DAYRoom of the Day: Underwhelming Garage Now an Upbeat Living Room
In the California wine country, a new living space bridges the gap between a pool and a courtyard
Full Story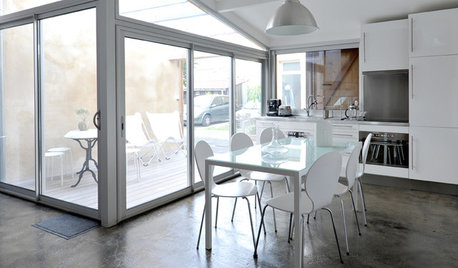
MORE ROOMSMore Living Space: Converting a Garage
5 things to consider when creating new living space in the garage
Full Story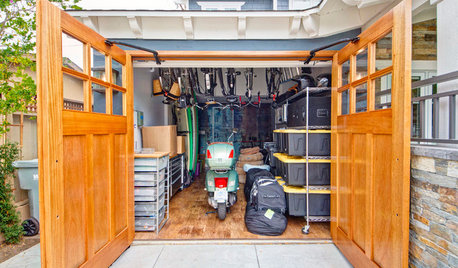
GARAGESHouzz Call: How Do You Put Your Garage to Work for Your Home?
Cars, storage, crafts, relaxing ... all of the above? Upload a photo of your garage and tell us how it performs as a workhorse
Full Story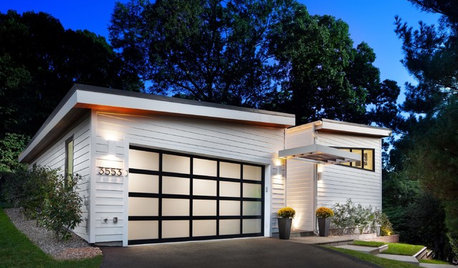
GARAGESKey Measurements for the Perfect Garage
Get the dimensions that will let you fit one or more cars in your garage, plus storage and other needs
Full Story


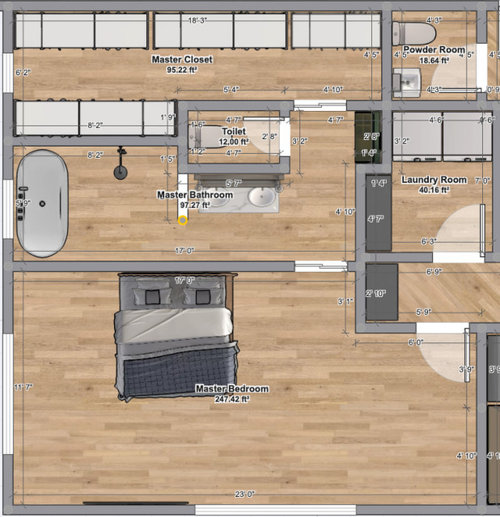

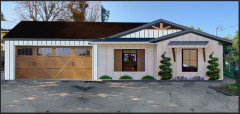
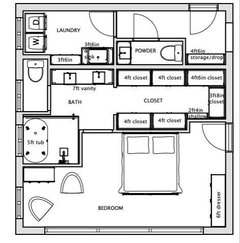
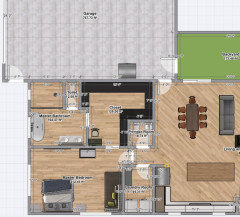
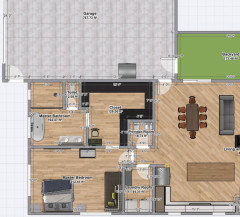
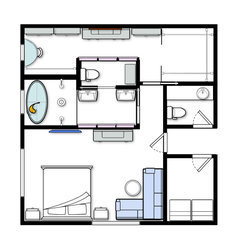
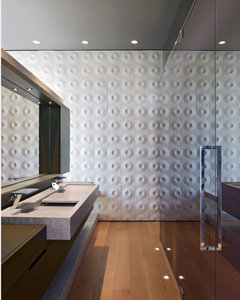


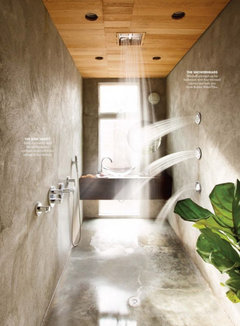

emilyam819