HELP design my 7 x 7 or 8 feet Laundry room!
Panda Bear
last year
Related Stories
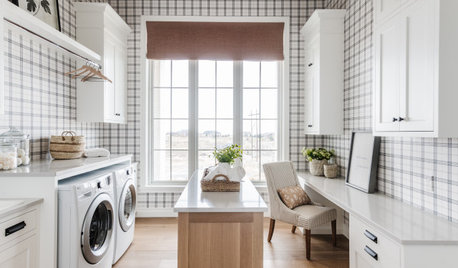
LAUNDRY ROOMSNew This Week: 7 Laundry Rooms That Clean Up Nicely
See how design and building pros maximize laundry room efficiency and durability without sacrificing style
Full Story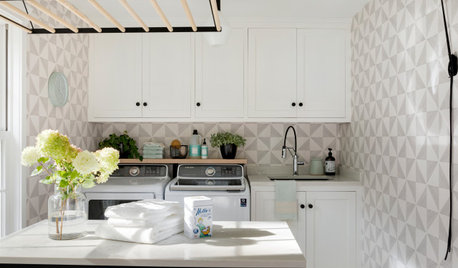
LAUNDRY ROOMSNew This Week: 7 Stylish and Hardworking Laundry Rooms
Designers share the key functional and style features that make these rooms a pleasure to use
Full Story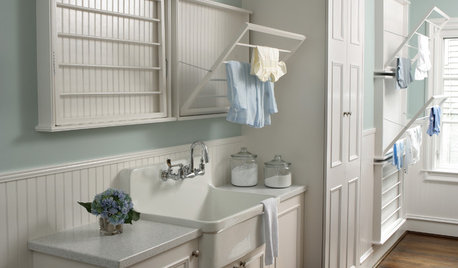
COLOR7 Laundry Room Color Palettes to Make Washday More Relaxing
Mix white with subtle colors or a dash of black to create a fresh, clean backdrop for doing laundry
Full Story
LAUNDRY ROOMS7-Day Plan: Get a Spotless, Beautifully Organized Laundry Room
Get your laundry area in shape to make washday more pleasant and convenient
Full Story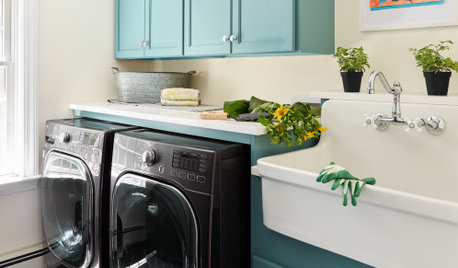
LAUNDRY ROOMSNew This Week: 7 Lovely Laundry Rooms
Bright colors, eye-catching materials and lots of sunshine lighten the load in these hardworking areas
Full Story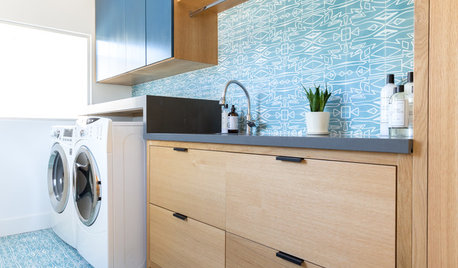
LAUNDRY ROOMSNew This Week: 7 Uplifting Laundry Rooms
Graphic tile, inviting colors and serious function make these rooms attractive and hardworking
Full Story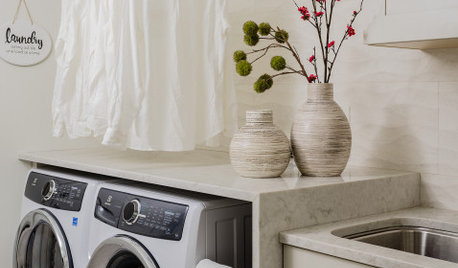
LAUNDRY ROOMSNew This Week: 7 Smart and Stylish Laundry Rooms
See how colorful wallpaper, elegant tile and the right cabinetry add loads of character to these functional rooms
Full Story
MOST POPULAR7 Ways to Design Your Kitchen to Help You Lose Weight
In his new book, Slim by Design, eating-behavior expert Brian Wansink shows us how to get our kitchens working better
Full Story
CRAFTSMAN DESIGN7 Small Bungalows With Room to Spare
These renovated bungalows are modest in size — 1,400 square feet or less — but big enough to fit their owners’ needs
Full Story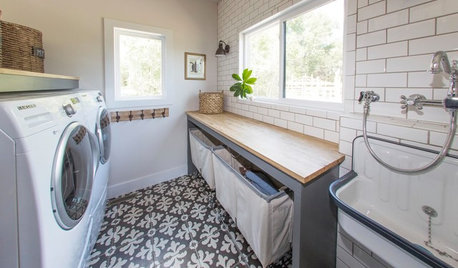
MOST POPULARThe Dream Laundry Room That Helps a Family Stay Organized
A designer’s own family laundry room checks off her must-haves, including an industrial sink
Full Story


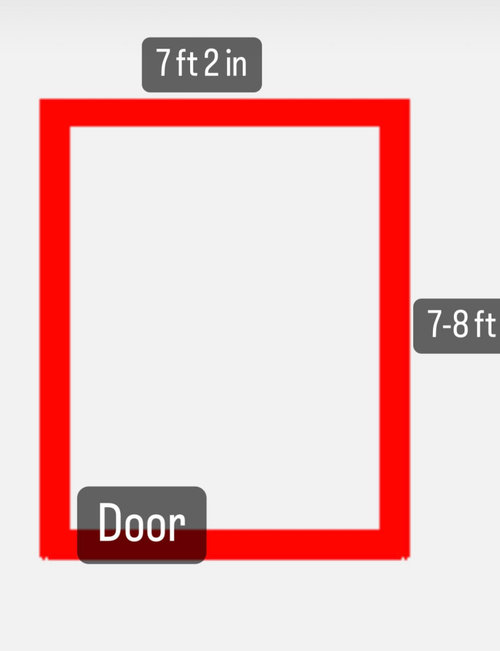
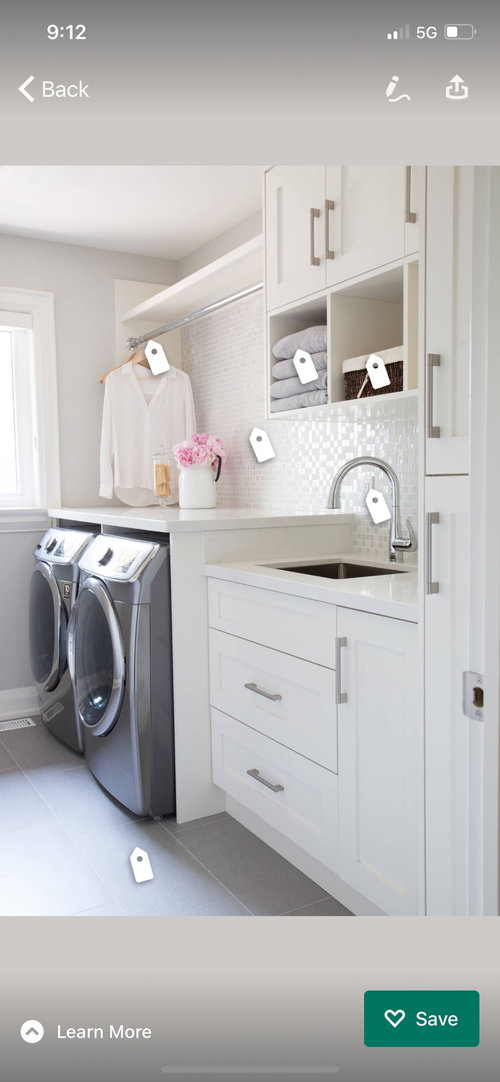




Rabbitt Design
Related Discussions
8x7 Room- Basic Layout Help
Q
$4,000 to make this 8' x 7' design?
Q
Who is sewing this weekend? 7/7 - 7/8
Q
Help with kitchen lighting 13.7 x 11 8 foot ceiling
Q