Kitchen with a butlers pantry/ mudroom/ dry bar renovation
last year
last modified: last year
Featured Answer
Sort by:Oldest
Comments (8)
- last year
Related Discussions
Butler's Pantry - would this work
Comments (22)As I understand it the vestibule opens onto the kitchen, the mudroom and the Butler's pantry. I would expect that you would not have a door between the kitchen and the vestibule or between the Butler's pantry and the vestibule or between the Butler's pantry and the dining room and your inspiration picture show no doors. However I would expect there to be a door to the mudroom and I don't see space for a door there to open conveniently. Are you planning on a sliding door there? I think that instead of having a regular doorway from the kitchen into the vestibule, I would be inclined to make this an open space as I do not think the look of an angled wall in the kitchen will be attractive....See Moreoh Butler’s Pantry, what should we do?
Comments (17)The best houses orient the public rooms towards the south for the best passive solar heating and cooling The best houses are L, U, T, H, or I shaped. The best houses are only one to two rooms deep. And covered lanai, porches, garages, etc count as rooms in this case. The best houses make sure kitchens have natural light, meaning windows so one doesn't have to have lighting 24/7 to use the kitchen. (And no, dining areas with windows 10' or more from the kitchen will not allow for natural light.) The best houses make sure all public rooms and bedrooms have windows on at least two walls. The best houses do not if possible put mechanical rooms, pantries or closets on outside walls The best houses keep public and private spaces separate. The best houses do not have you walk through the work zone of the kitchen to bring laundry to the laundry room. The best houses do not have the mudroom go through any of the work zones of the kitchen. The best houses do not use the kitchen as a hallway to any other rooms. The best houses do not put toilets or toilet rooms up against bedroom walls or dining areas. The best houses do not have walk in closets too small to stand inside. The best houses have an organizing “spine” so it’s easy to determine how to get from room to room in the house and what makes sense. So how many of these best practices does your house have?...See MoreMatching cabinets or different in kitchen, butler's pantry, mudroom?
Comments (41)This is where personal preference becomes a significant decision-maker. If you want a very neutral backdrop for your home, opt for matching mudroom and butler pantry cabinetry. However, we are seeing more and more color and contrast in recent design trends, so if you have any inclination towards a bolder pallet, mudrooms and butler pantries are great places to try that out. Because they are relatively out of site, you can play around with color or boldness in a way you may not want to in your kitchen. We’ve designed mudrooms and butler pantries that stand out as their own spaces because they have a complimentary (but not the exact same) color palette as the rest of the home. Here are some examples:...See Moreconvert wet bar to dry bar….cut drain into counter?
Comments (3)You will still need substantial room for the plumbing P trap, and other bits. Without a faucet, the idea seems rather questionable and prone to contamination and smells from the organic matter in coffee and other beverages....See More- last year
- last year
- last year
Related Stories
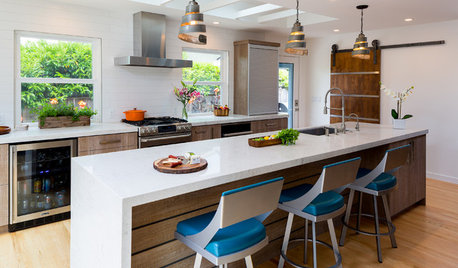
KITCHEN OF THE WEEKKitchen of the Week: Behind the Barn Door, a Butler’s Pantry
Wine barrel pendants add a fun touch to this sleek, newly functional kitchen, where guests can help themselves to drinks
Full Story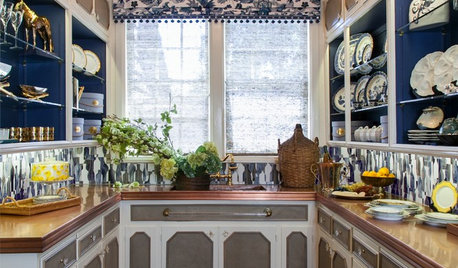
KITCHEN STORAGEWe Can Dream: 40 Beautiful Butler’s Pantries
These stylish butler’s pantries are the ultimate accent piece for any dream kitchen — butler not included
Full Story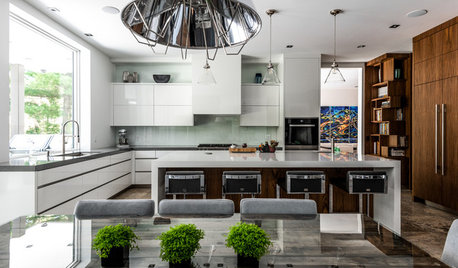
KITCHEN DESIGNA Butler’s Pantry Helps Serve Up Big Family Meals
High-gloss cabinets, hidden storage and warm wood make this kitchen beautiful and functional for entertaining
Full Story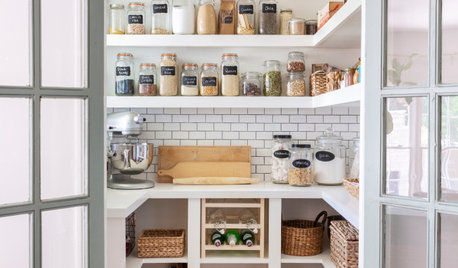
KITCHEN STORAGEWalk-In Pantries vs. Cabinet Pantries
We explore the pros and cons of these popular kitchen storage options
Full Story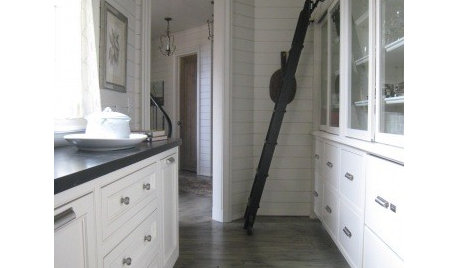
KITCHEN DESIGNGreat Space: The Butler's Pantry
Be your own butler and bartender with a mini prep, storage and serving space off the kitchen
Full Story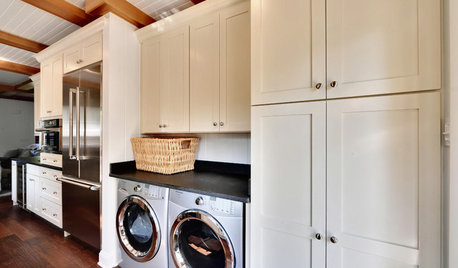
KITCHEN DESIGNRenovation Detail: The Kitchen Laundry Room
Do your whites while dishing up dinner — a washer and dryer in the kitchen or pantry make quick work of laundry
Full Story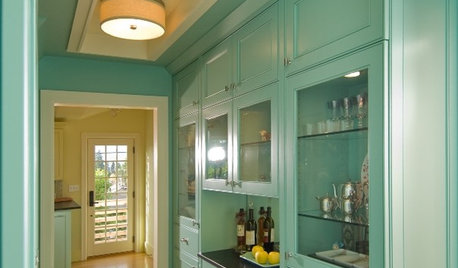
KITCHEN DESIGNPut Your Butler's Pantry to Work
You may not have a butler in your home, but a separate prep and serving area will make hosting a breeze
Full Story
KITCHEN PANTRIES80 Pretty and Practical Kitchen Pantries
This collection of kitchen pantries covers a wide range of sizes, styles and budgets
Full Story
KITCHEN DESIGN9 Questions to Ask When Planning a Kitchen Pantry
Avoid blunders and get the storage space and layout you need by asking these questions before you begin
Full Story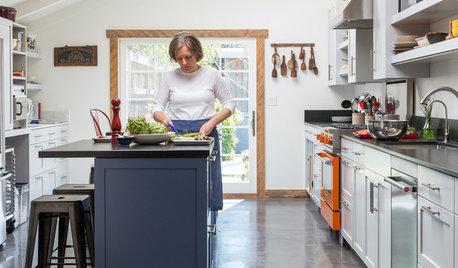
KITCHEN MAKEOVERSA Chef’s Kitchen Renovation in Wine Country
A team of design professionals helps transform a Sonoma County recipe tester’s family den into her dream kitchen
Full Story


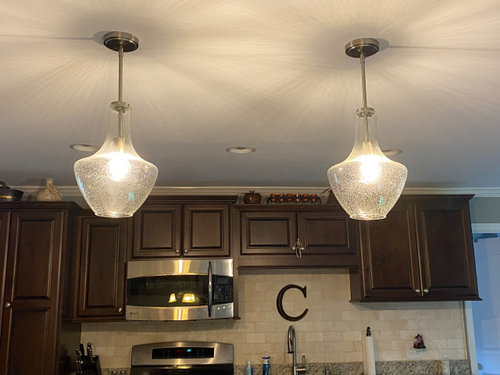

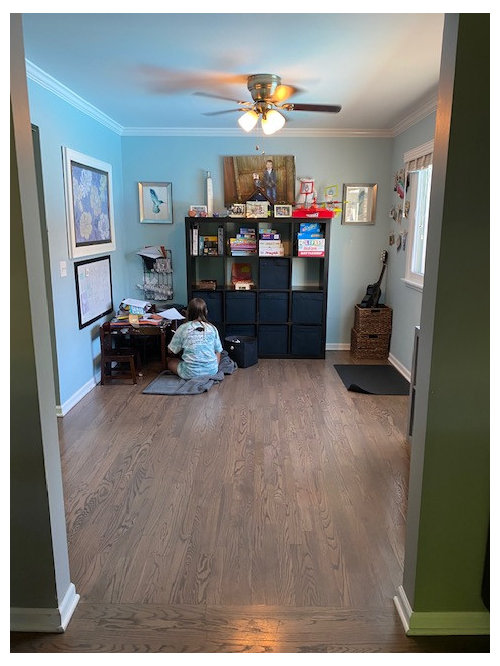
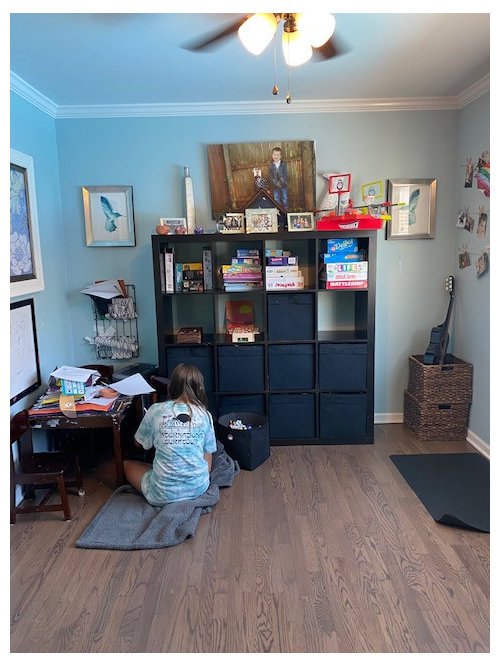
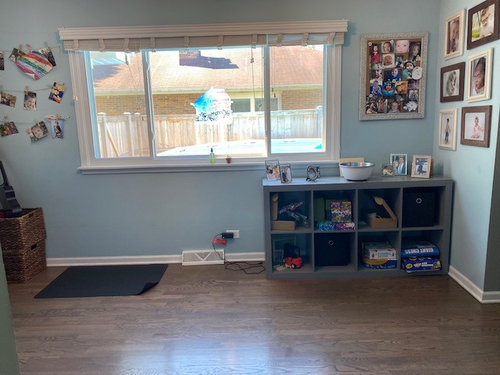
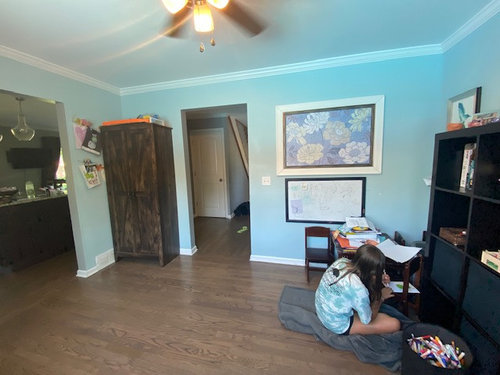


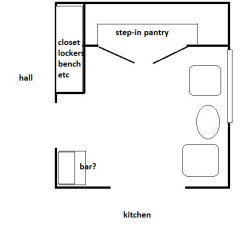
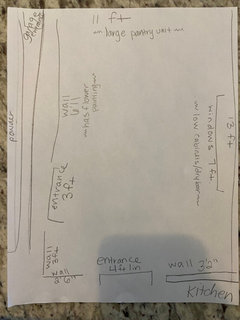
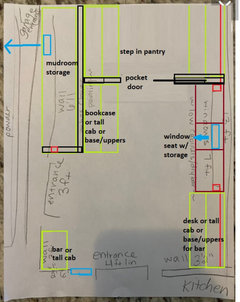
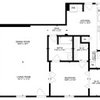
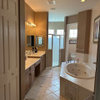
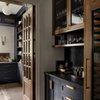
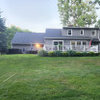
mama goose_gw zn6OH