Matching cabinets or different in kitchen, butler's pantry, mudroom?
Jay Owen
2 years ago
Featured Answer
Sort by:Oldest
Comments (41)
Fori
2 years agoJay Owen
2 years agoRelated Discussions
Should the glass in Butler's Pantry Match Kitchen Glass?
Comments (6)The answer really depends on the orientation. If this is a passage between the rooms, so that the cabinet in there is basically perpendicular to the kitchen, and if there's a closed wall rather than open counter, then there is no reason at all why the cabinets, counter and glass have to have anything to do with each other. They only need to not-clash. That is, no OTK or gloss modern kitchen with rustic distressed Sundance style BP. That would be bad. Really bad. If the BP cabinet faces into the kitchen, you'll want them to have a stronger resemblance, but can still have different elements. I don't think the Antique German glass isn't really that different looking from clear, for this purpose. It's not like you're doing bamboo etching vs. clear, or merry-go-round glass! Long winded way of saying go for it. Warning: BP is good place for marble. If you're pouring wine, however, do it on a tray.... :)...See MoreMudroom dilemma: Butler's Pantry or Bench?
Comments (13)I have a small bench with a shelf and pegs in the mudroom, DD sits there to put her shoes on and sometimes to take off, my dad will sit there as well (can't bend over) - when she doesn't have her backpack, coat, etc. thrown there. Everyone else takes their shoes off standing up, can bend over to tie them, and hangs up coats. DS hangs his backpack on a brass hook screwed into studs behind the door - I have 2, but the top one seems to be used for coats (the wooden pegs in the shelf have gotten loose) so instead of hanging his backpack high and hers low, he hangs his low and she leaves hers (and her books, artwork from school, etc.) on the bench. I second the tall "locker" style cabinets - with hooks and shelves inside. One other thing I would like to find room for in my tiny entry-way (mudroom is also a laundry room, so just the space between the garage and kitchen doors is available) is a grab bar - my dad will sit down if there's room, but my mom tends to hang onto a door knob to take her shoes off and slip on, the kitchen door is almost always open so the door swings a little, and I don't think it's good for the hinges to have a lot of weight on them - it's a little different than just turning the knob to open or close the door, having someone leaning on the knob while standing on 1 foot, and the door wiggling back and forth. If it weren't for the fact that we live in a cold climate and sometimes do close that door for an "air lock" I'd just remove it and case the opening. It's also nice to be able to close that door and not see the shoes, backpacks and coats....See Moredoes your butler's pantry match your kitchen?
Comments (8)jgirl2007: Unfortunately, I don't have a butler's pantry (but I sure will if I ever rebuild!) and so I can't help you, but I am wondering whether you can help me? You mentioned that you intend having a full granite backsplash - this is something that we too would like to do. We will have light painted cabinets with a dark chocolate stained island. We wanted a granite with movement, but now that we want to do a full backsplash, we are chickening out and thinking that we need something more neutral/quiet on the back. Could you tell me what colour you have picked for your cabinets and for the granite? Do you have any inspiration pictures? How did you decide that you wanted a full granite backsplash? Thanks for your help, Anna...See MoreWorth having sink in butler’s pantry??
Comments (33)Below is an illustration of an exercise I sometimes go through on a project to point out the efficiency of the layout, how much of the house is dedicated to circulation space and how much room there is for furniture. Circulation space is unavoidable but the less there is the more efficient the layout is.This just addresses efficiency. Other design flaws I see are how insect screens are handled at the double doors in the dining and guest bedroom? Why are there doors there and not windows? Where will a guest entering from the front have their coat hung? If the door from the guest bath to the family room survives, where will the light switch go? Why such a big work triangle in the kitchen? Work triangles work best when they are a triangle. And the list is longer but I have to get back to work....See MoreLyn Nielson
2 years agoWestCoast Hopeful
2 years agochiflipper
2 years agoajulia
2 years agoJay Owen
2 years agoMegan Jonathans
2 years agoJay Owen
2 years agoajulia
2 years agovswilliams
last yearJay Owen
last yearvswilliams
last yearmojomom
last yearlast modified: last yearJay Owen
last yearvswilliams
last yearMark Bischak, Architect
last yearlast modified: last yearJay Owen
last yearVirgil Carter Fine Art
last yearnhb22
last yearlast modified: last yearvswilliams
last yearnhb22
last yearMegan Jonathans
last yearvswilliams
last yearMegan Jonathans
last yearlindyhopper25
last yearMegan Jonathans
last yearvswilliams
11 months agoMegan Jonathans
11 months agoMegan Jonathans
11 months agoMegan Jonathans
11 months agovswilliams
11 months agoSabrina Alfin Interiors
11 months agocpartist
11 months agoSabrina Alfin Interiors
11 months agovswilliams
11 months agoMegan Jonathans
11 months agocpartist
11 months agoChristopher Scott Cabinetry and Design Inc.
10 months agoJay Owen
10 months ago
Related Stories
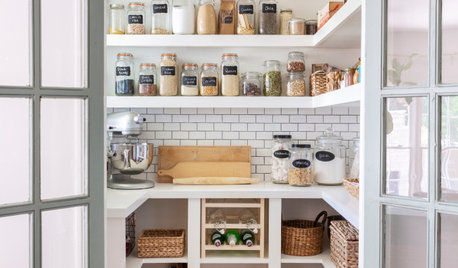
KITCHEN STORAGEWalk-In Pantries vs. Cabinet Pantries
We explore the pros and cons of these popular kitchen storage options
Full Story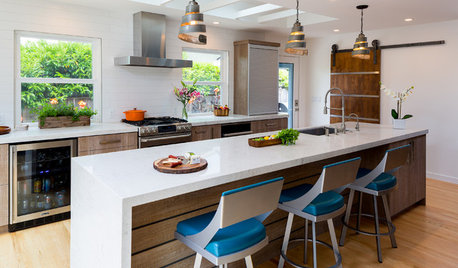
KITCHEN OF THE WEEKKitchen of the Week: Behind the Barn Door, a Butler’s Pantry
Wine barrel pendants add a fun touch to this sleek, newly functional kitchen, where guests can help themselves to drinks
Full Story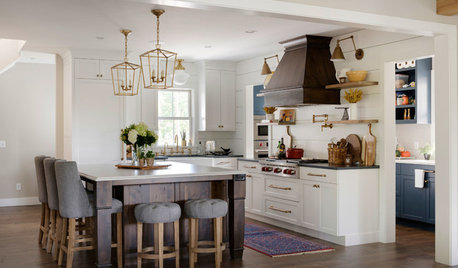
KITCHEN DESIGNKitchen and Butler’s Pantry in White, Wood and Blue
Having a separate public-facing kitchen and a hidden space for baking and prepping hors d’oeuvres works for this family
Full Story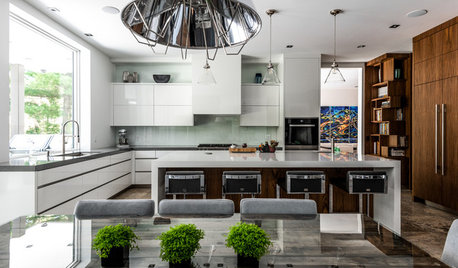
KITCHEN DESIGNA Butler’s Pantry Helps Serve Up Big Family Meals
High-gloss cabinets, hidden storage and warm wood make this kitchen beautiful and functional for entertaining
Full Story
KITCHEN CABINETSKitchen Confidential: 7 Ways to Mix and Match Cabinet Colors
Can't decide on a specific color or stain for your kitchen cabinets? You don't have to choose just one
Full Story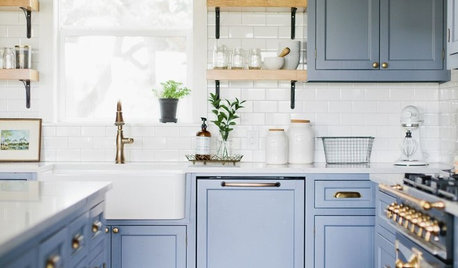
KITCHEN CABINETSHow to Mix and Match Your Kitchen Cabinet Hardware
You’ll want to consider style, finish, the number of drill holes and more
Full Story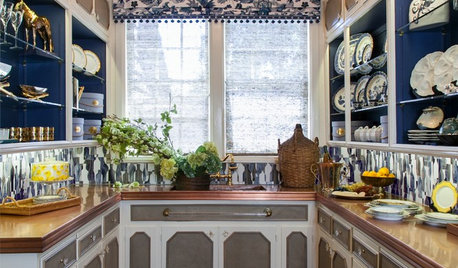
KITCHEN STORAGEWe Can Dream: 40 Beautiful Butler’s Pantries
These stylish butler’s pantries are the ultimate accent piece for any dream kitchen — butler not included
Full Story
INSIDE HOUZZTop Kitchen and Cabinet Styles in Kitchen Remodels
Transitional is the No. 1 kitchen style and Shaker leads for cabinets, the 2019 U.S. Houzz Kitchen Trends Study finds
Full Story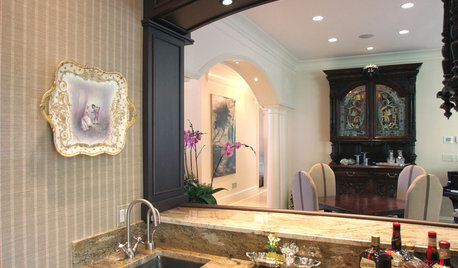
KITCHEN DESIGNThe Modern Butler's Pantry
Carve Out a Space for Today's Extra Serving Prep, Storage and Bartending
Full Story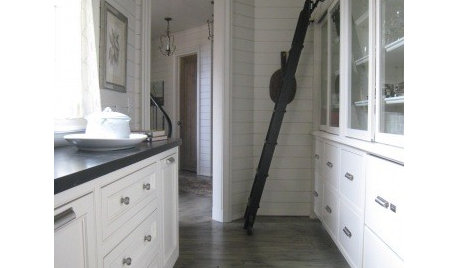
KITCHEN DESIGNGreat Space: The Butler's Pantry
Be your own butler and bartender with a mini prep, storage and serving space off the kitchen
Full StorySponsored
Custom Craftsmanship & Construction Solutions in Franklin County




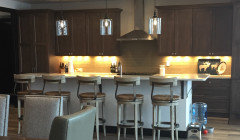

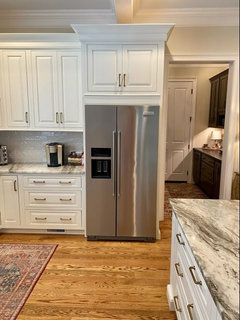
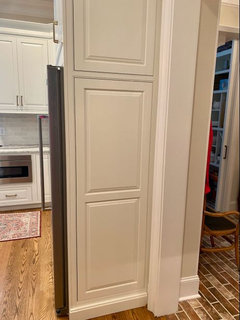

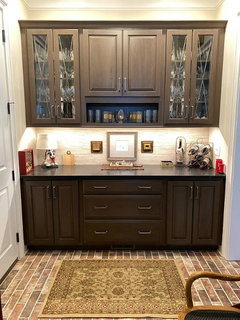


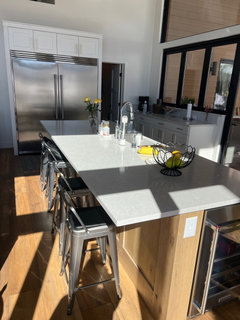
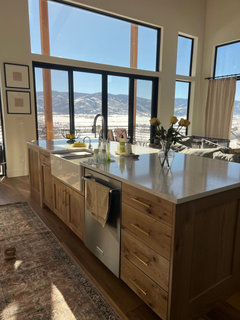



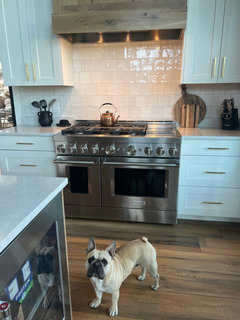
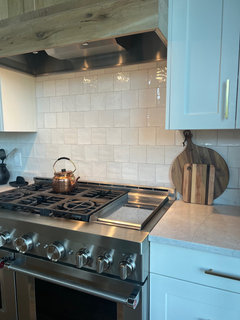

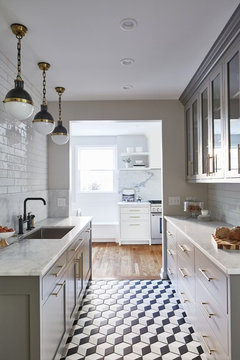
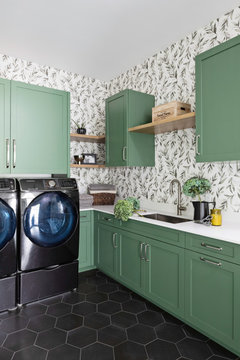
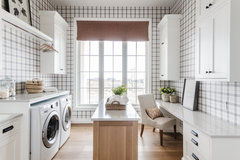


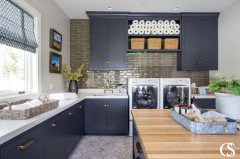


Suki Mom