Garage & Mudroom Addition - Design Feedback Needed
Lindsey Brady
last year
Related Stories
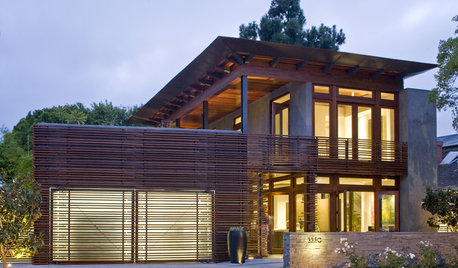
GARAGESDesign Workshop: The Many Ways to Conceal a Garage
Car storage doesn’t have to dominate your home's entry. Consider these designs that subtly hide the garage while keeping it convenient
Full Story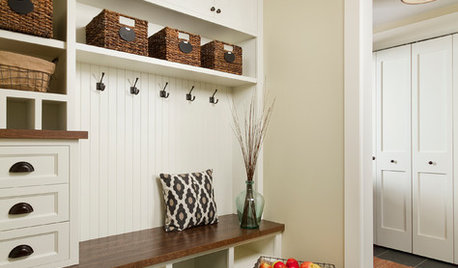
THE HARDWORKING HOMEHow to Design a Marvelous Mudroom
Architects and designers tell us how to set up one of the toughest rooms in the house
Full Story
WORKING WITH AN ARCHITECTWho Needs 3D Design? 5 Reasons You Do
Whether you're remodeling or building new, 3D renderings can help you save money and get exactly what you want on your home project
Full Story
WORKING WITH PROSWorking With Pros: When You Just Need a Little Design Guidance
Save money with a design consultation for the big picture or specific details
Full Story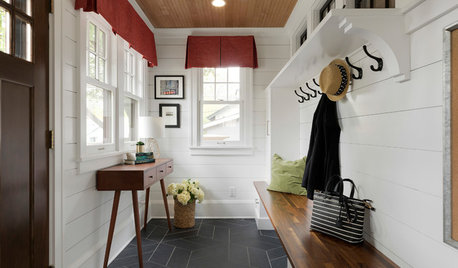
MUDROOMSMinnesota Mudroom Addition Keeps Chaos Out of the Kitchen
The room makes winters more manageable with spots for coats, gloves, boots and more
Full Story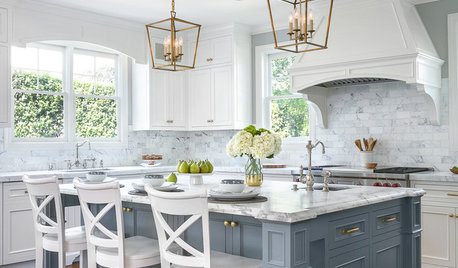
WORKING WITH PROSEverything You Need to Know About Working With a Kitchen Designer
Enlisting an experienced pro can take your kitchen project to the next level. Here’s how to make the most of it
Full Story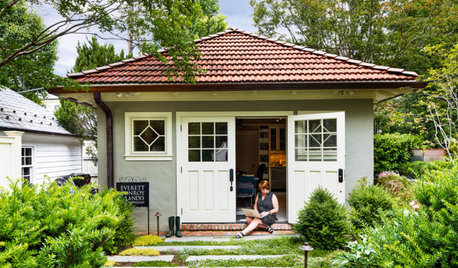
HOME OFFICESExplore a Garden Designer’s Gem of a Backyard Studio
An architect helps transform an existing garage into a home office surrounded by beauty
Full Story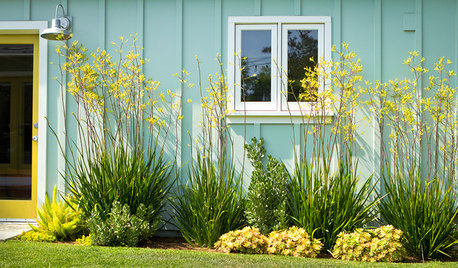
LANDSCAPE DESIGN10 Planting Ideas to Boost Your Garage’s Curb Appeal
See how to use vines, shrubs, colorful perennials, succulents and pots to enhance this overlooked planting spot
Full Story
KITCHEN CABINETSA Kitchen Designer’s Top 10 Cabinet Solutions
An expert reveals how her favorite kitchen cabinets on Houzz tackle common storage problems
Full Story
KITCHEN DESIGNKitchen of the Week: Industrial Design’s Softer Side
Dark gray cabinets and stainless steel mix with warm oak accents in a bright, family-friendly London kitchen
Full Story



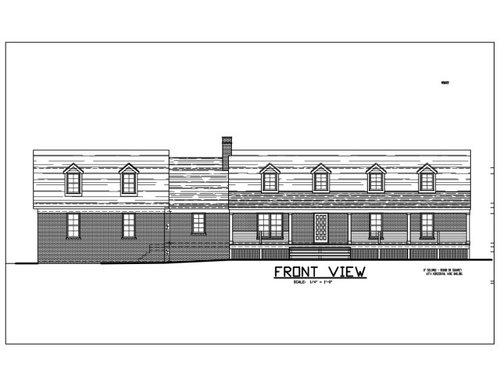
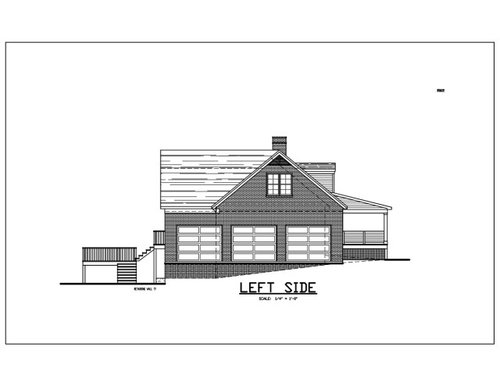
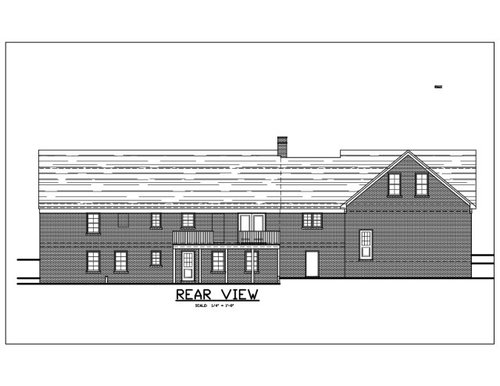
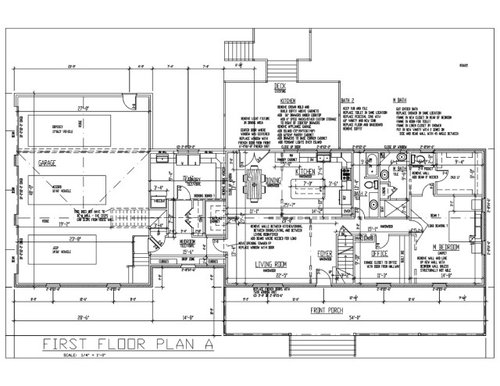



bpath
Patricia Colwell Consulting
Related Discussions
need help with garage addition
Q
Alcove between kitchen/mudroom and garage - layout advice needed
Q
Feedback and suggestions on kitchen/Butler Pantry/WIP/Mudroom?
Q
Can I get some feedback on the design for my addition?
Q
Lindsey BradyOriginal Author
Lindsey BradyOriginal Author
G W
Lindsey BradyOriginal Author
kandrewspa
doc5md
Lindsey BradyOriginal Author
Lindsey BradyOriginal Author
User
Lindsey BradyOriginal Author
Architectrunnerguy
bpath
Lindsey BradyOriginal Author
Mark Bischak, Architect
Mark Bischak, Architect
bpath
G W
Mark Bischak, Architect
Mrs Pete
User
Architectrunnerguy
bpath
cpartist
cpartist
Lindsey BradyOriginal Author
Mrs Pete
3onthetree
3onthetree
Mark Bischak, Architect
Lindsey BradyOriginal Author
Lindsey BradyOriginal Author
Lindsey BradyOriginal Author
Lindsey BradyOriginal Author
Lindsey BradyOriginal Author
cpartist
Lindsey BradyOriginal Author
Architectrunnerguy
bpath
barncatz
Mark Bischak, Architect
Lindsey BradyOriginal Author
Lindsey BradyOriginal Author
3onthetree
barncatz
Lindsey BradyOriginal Author
Lindsey BradyOriginal Author
Lindsey BradyOriginal Author