Can I get some feedback on the design for my addition?
HU-836756510
3 years ago
Related Stories
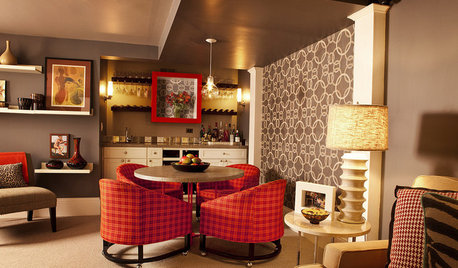
DECORATING GUIDESDesign Dilemma: How Do I Get a 5th Avenue Style?
The Decor Demon Comes to the Rescue in the Questions Board
Full Story
LIFEThe Polite House: How Can I Kindly Get Party Guests to Use Coasters?
Here’s how to handle the age-old entertaining conundrum to protect your furniture — and friendships
Full Story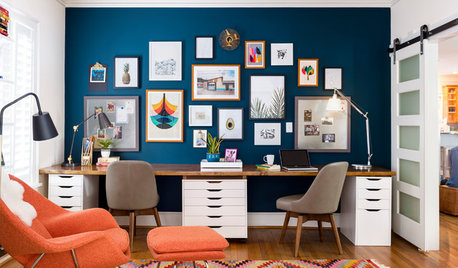
LATEST NEWS FOR PROFESSIONALSDesigning a Business: How Many Clients Can I Handle?
Design business coach Chelsea Coryell weighs in on how to find the right number of clients and projects
Full Story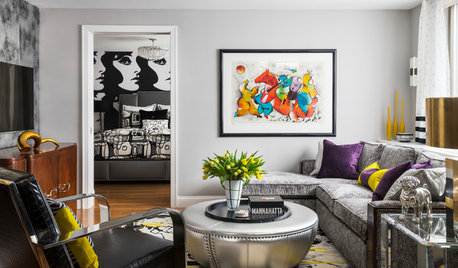
LATEST NEWS FOR PROFESSIONALSDesigning a Business: How Can I Add Income Streams?
Design business coach Chelsea Coryell offers up several easy ways pros can increase their cash flow
Full Story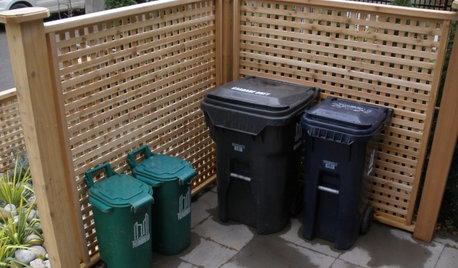
THE POLITE HOUSEThe Polite House: What Can I Do About My Neighbors’ Trash Cans?
If you’re tired of staring at unsightly garbage way before pickup day, it’s time to have some tough conversations
Full Story
HOUZZ TV LIVETour a Designer’s Colorful Kitchen and Get Tips for Picking Paint
In this video, designer and color expert Jennifer Ott talks about her kitchen and gives advice on embracing bold color
Full Story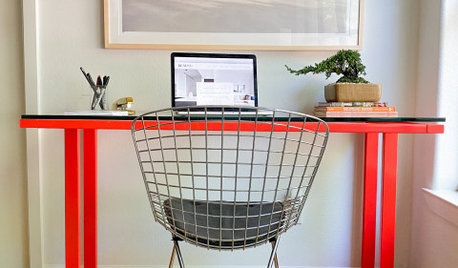
HOUZZ TV LIVETour a Designer’s Home Workspace and Get Layout Tips
Designer Juliana Oliveira talks airy desks, repurposed rooms and cord control in the latest episode of Houzz TV Live
Full Story
EVENTSGet Out and Get Inspired! 7 Top Design Events
See what's on the Houzz list of things to see and do Sept. 16-Oct. 7, 2011
Full Story
KITCHEN DESIGNTrending Now: 25 Kitchen Photos Houzzers Can’t Get Enough Of
Use the kitchens that have been added to the most ideabooks in the last few months to inspire your dream project
Full Story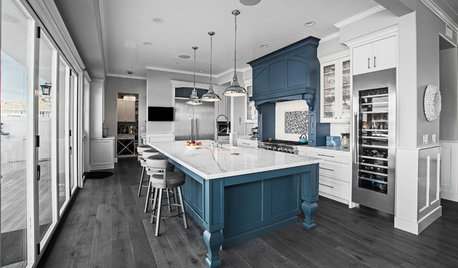
LATEST NEWS FOR PROFESSIONALSDesigning a Business: When and How Do I Outsource My Work?
Design business coach Chelsea Coryell weighs in on when you may need help and what another pro can take on
Full StorySponsored
Franklin County's Preferred Architectural Firm | Best of Houzz Winner
















User
lyfia
Related Discussions
Newbie: Can I have some feedback on plan?
Q
Can I get some opinions on my proposed floorplan?
Q
Can I get some tips to function as my own general contractor?
Q
Can I get some feedback on tree selection for front yard- Z9a Sunset11
Q
HU-836756510Original Author