Can I get some opinions on my proposed floorplan?
Barb J
8 years ago
last modified: 8 years ago
Related Stories
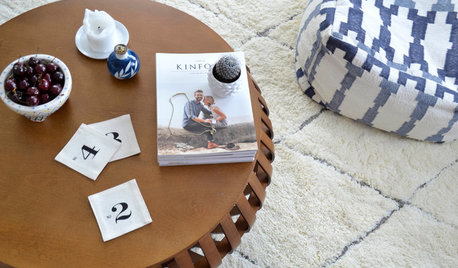
LIFEThe Polite House: How Can I Kindly Get Party Guests to Use Coasters?
Here’s how to handle the age-old entertaining conundrum to protect your furniture — and friendships
Full Story
DECORATING GUIDESNo Neutral Ground? Why the Color Camps Are So Opinionated
Can't we all just get along when it comes to color versus neutrals?
Full Story
KITCHEN DESIGNTrending Now: 25 Kitchen Photos Houzzers Can’t Get Enough Of
Use the kitchens that have been added to the most ideabooks in the last few months to inspire your dream project
Full Story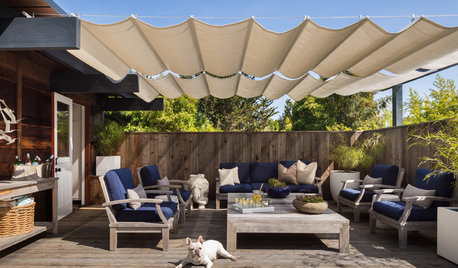
MIDCENTURY HOMESHouzz Tour: How Can We Get Invited to This Awesome Midcentury Home?
A redwood-clad gem in California’s Marin County features a dreamy outdoor oasis with an open-door policy for the homeowners’ friends
Full Story
WALL TREATMENTSExpert Opinion: What’s Next for the Feature Wall?
Designers look beyond painted accent walls to wallpaper, layered artwork, paneling and more
Full Story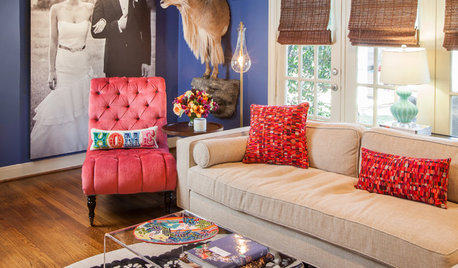
THE POLITE HOUSEThe Polite House: Can I Put a Remodel Project on Our Wedding Registry?
Find out how to ask guests for less traditional wedding gifts
Full Story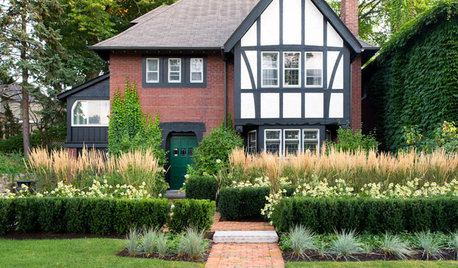
LANDSCAPE DESIGNHow Low Can Hedges Go? Discover Unusual Garden Borders
Short enough to step over, high enough to be a stretch ... check out these radically different hedge styles and tell us your opinion
Full Story
DECLUTTERINGDownsizing Help: How to Get Rid of Your Extra Stuff
Sell, consign, donate? We walk you through the options so you can sail through scaling down
Full Story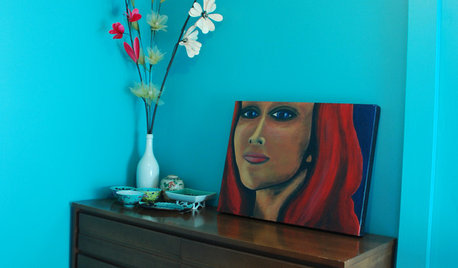
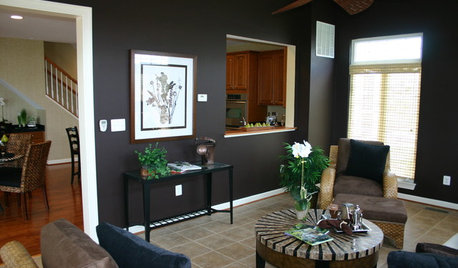
DECORATING GUIDESGet a Knack for Black
Black can make for rich interiors, but it can be intimidating. Have no fear — when used right, it's one of the best decorating colors around
Full Story








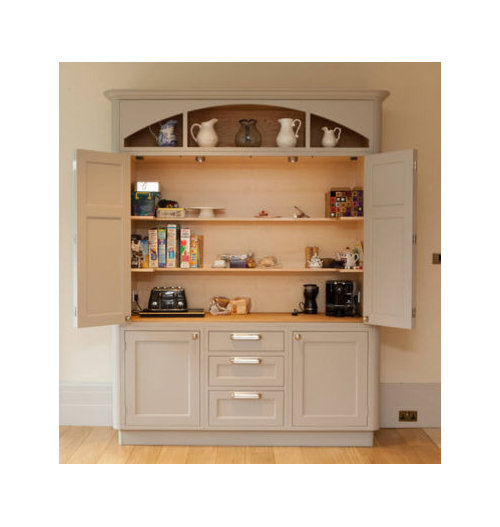


homechef59
richbeau
Related Discussions
Would like your opinions on my floor plan...but
Q
Renovate my Floor-plan. I have too many kids...!
Q
Any thoughts on my proposed changes to this Main/Upper floor plans?
Q
Ideas/critiques of proposed floor plan?
Q
just_janni
Buehl
Stan B
Barb JOriginal Author
mama goose_gw zn6OH
Barb JOriginal Author
mama goose_gw zn6OH
Barb JOriginal Author
mama goose_gw zn6OH
divotdiva2
Barb JOriginal Author
flamingfish
divotdiva2