Ideas/critiques of proposed floor plan?
Rob
3 years ago
Featured Answer
Sort by:Oldest
Comments (18)
bpath
3 years agomama goose_gw zn6OH
3 years agoRelated Discussions
New kitchen addition and layout proposal, please review/critique
Comments (34)Wow Rhome, I went to Beagles' open house (WHAT a kitchen and WHAT a house) today in PA and just got home to this wonderful posting of yours. THANK YOU! I am going to print it out and study it very carefully. My schedule is very crowded these next few days and I may not get back right away but I will study it carefully. I really appreciate it! Angela, the single oven is 27" tall, the micro is 19 inches tall (Including the face plate), and the steam oven is boxed- the box is 20" height. They are all made to go into 24" deep cabinets. I suppose the steam oven could go over the single oven, and I could just have a small micro anywhere (instead of an advantium), but the steam oven has to be plumbed so it would not work in Rhome's layout above. The canisters are about 7" diameter and 5" diameter- my stirrers, spatulas, tongs, large spoons, my prep and cooking utensils are all crammed into them right now. The rice cooker creates a fair amount of steam and I would like to keep it out next to the cooktop so that I can place it under the hood when cooking. Similarly the thermomix can produce steam when it is cooking and stirring, depending on what I am making.I don't think they would do as well in a cabinet or appliance garage....See MoreKitchen Floor plan critiques
Comments (21)At 11'11" you don't really have enough space for island seating in the orientation you're planning. If you cant fit laundry upstairs as mentioned upthread, you should look at making the family room a utilitarian space as suggested by mama goose. Please don't make the rest of the main level layout awkward just to preserve a family room. You don't need three eating areas. Leave the living room a living room, the dining can become part of a kitchen with island and you can turn the breakfast nook/kitchen into the dining room with a nice patio door to the back yard. Here's a layout that puts a closet, laundry room and hobby room/office in the present family room so you can keep a nice kitchen/dining/living layout in the main part of the house....See MoreIdeas for proposed building plan
Comments (5)You should narrow the hallway. Your bedroom sizes will benefit way more from the width than your 1.5M hall. The shape of the bedrooms will call attention to their narrowness and be really hard to navigate around a bed. I expect you will have freestanding closet units - so I am less concerned about that. Your exterior is improved with the windows and the attention them on all sides of the house - however, they don't match your floorplan in your renderings. They ARE important to get right - so detail them out. Do like that you are concentrating on repetition of sizes, etc. I think that you could do a larger single hall bath on the backside of the house (add shower / tub) and then free up some space for the bedrooms. Having that half bath with a full bath across the hall seems redundant - but appreciate (and you will too) the access from the pool. Like the laundry with access to the backyard, as well. Work hard on moisture management with the open bathroom in the master. Again - much improved exterior with the shading and other features - no longer looks like a drive up motel! ;-)...See Morecritique of proposed addition / floor plan wanted
Comments (5)That is not an "addition"! It is a major remodel. How old is the house? It will probably be more cost effective to tear down and start over with a totally new house. You are adding a whole second floor where none exists at the moment. Can the current foundation even support that change? Are you getting the land and house at close to land value? If you aren't, after you do this major remodeling, you will most likely have more money into the house than the neighborhood values will support....See Moremillworkman
3 years agoRob
3 years agoD B
3 years agoPusiwillow Smith
3 years agobpath
3 years agolast modified: 3 years agolittlebug zone 5 Missouri
3 years agoRob
3 years agomillworkman
3 years agoMark Bischak, Architect
3 years agocpartist
3 years agoJennifer K
3 years agolast modified: 3 years agoRob
3 years agocpartist
3 years agoartemis_ma
3 years agoJennifer K
3 years ago
Related Stories

BEFORE AND AFTERSKitchen of the Week: Saving What Works in a Wide-Open Floor Plan
A superstar room shows what a difference a few key changes can make
Full Story
DECORATING GUIDESHow to Create Quiet in Your Open Floor Plan
When the noise level rises, these architectural details and design tricks will help soften the racket
Full Story
HOUZZ TVAn Open Floor Plan Updates a Midcentury Home
Tension rods take the place of a load-bearing wall, allowing this Cincinnati family to open up their living areas
Full Story
MY HOUZZMy Houzz: A New Layout Replaces Plans to Add On
Instead of building out, a California family reconfigures the floor plan to make the garden part of the living space
Full Story
DECORATING GUIDES8 Open-Plan Mistakes — and How to Avoid Them
There’s much to love about relaxed open-living layouts, but they can be tricky to decorate. Get tips for making one work
Full Story
BATHROOM DESIGN14 Bathroom Design Ideas Expected to Be Big in 2015
Award-winning designers reveal the bathroom features they believe will emerge or stay strong in the years ahead
Full Story
HOUZZ TOURSChic Family-Friendly Ideas for a Pro Ballplayer’s Florida Home
Abstract art, sunny colors and baseball themes brighten this Tampa-area home
Full Story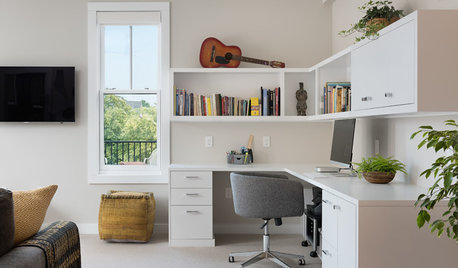
DECLUTTERINGNo Time to Declutter the Whole House? Try These 6 Ideas
Make a fresh start by tackling a few tasks that will revitalize your home and your spirits
Full Story
BATHROOM DESIGNConvert Your Tub Space to a Shower — the Planning Phase
Step 1 in swapping your tub for a sleek new shower: Get all the remodel details down on paper
Full Story
MOST POPULARIs Open-Plan Living a Fad, or Here to Stay?
Architects, designers and Houzzers around the world have their say on this trend and predict how our homes might evolve
Full Story


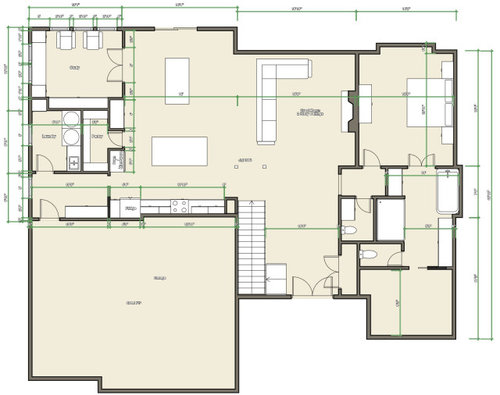
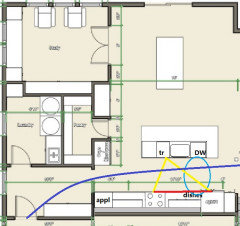
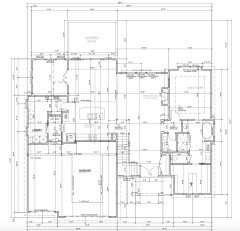
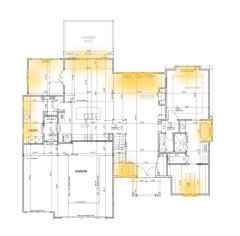
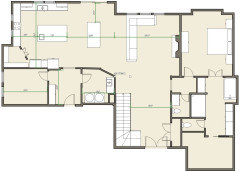
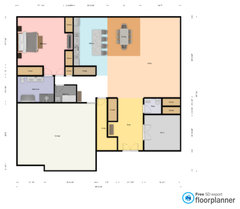


cpartist