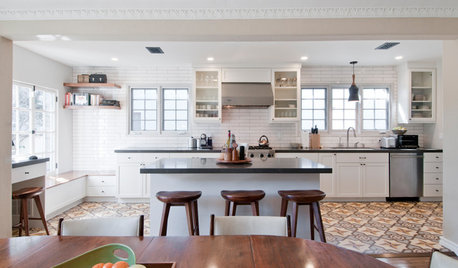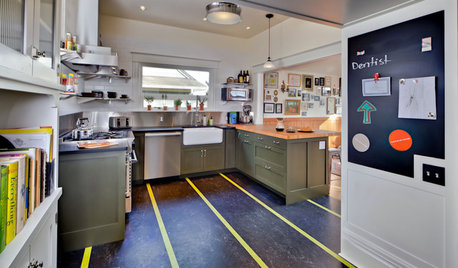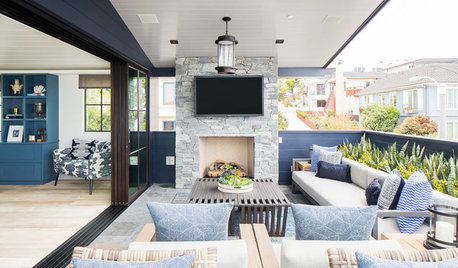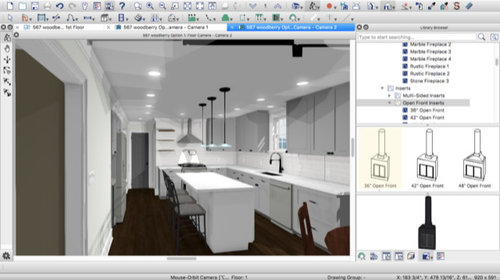Kitchen Floor plan critiques
Pat
5 years ago
last modified: 5 years ago
Featured Answer
Sort by:Oldest
Comments (21)
User
5 years agolast modified: 5 years agomama goose_gw zn6OH
5 years agoRelated Discussions
Critique my lighting layout for open floor plan kitchen
Comments (17)The Cree 5" retrofit is already out. I've been using it with my customers. It's not inexpensive, but it really is great. I did get my hands on an LED module for low voltage halogen cans. It's bigger than an MR16, but that's fine, as there is room in the can. This one puts out about 60 lumens per watts- with a total of 8 watts of LED. So that's only 480 watts. The next generation, sometime in November, will be putting out at least 80 lumens per watt. If not 100 lumens per watt. Color temperature will affect the light output. But that's all you'll need for a normal kitchen. The only drawback is the does CRI. I'm not sure what the module will ultimately be. But I know it's not as good as Cree's. As for where to get a housing, go to a local lighting store. They should be able to take care of you better than any warehouse store....See Morekitchen Floorplan - critiques please
Comments (10)Can walls be changed (interior and/or exterior)? Doorways? How about moving the Mudroom door to the far left and having the doorway straddling the Kitchen & FR? Or least on that end of the kitchen. Then, most of the kitchen would be on the right with traffic coming in and immediately exiting on the left. What's in the bottom right corner of the FR? It looks like cabinets & countertops... BTW...if that is your refrigerator opening into the passage b/w the island and wall, be sure you have sufficient space to open & stand in front of both the freezer and refrigerated areas. Check your refrigerator specs to be sure you have the correct measurements...including the door & handle! E.g., our refrigerator is counter depth, which means the refrigerator case is approx 24", but when you add the door & handles, it's actually 31-3/8" deep PLUS you have to add the air gap needed in the back (in our case 1/2"). So, our refrigerator actually sticks out almost 32" from the wall. Also, it looks like you have a 12" deep overhead cabinet...those cabinets are almost worthless since it's too difficult to get to them and the top of the refrigerator becomes, at the very least, a dust collector, at worst, a drop zone for junk. I would get at least a 24" deep cabinet and, for aesthetic purposes, put finished end panels on either side of the refrigerator. (They do not have to be "fake" doors, just plywood finished in the same finish as your cabinets.) This gives it a much more finished (and high-end) look. That 24" deep overhead cabinet becomes the ideal place for tray storage...you only need to reach the bottom of the tray to pull it out, a distance that's well within the reach of most people. How deep is your island overhang? Is your island all one level or is the overhang raised? Here's a possible layout that addresses most of the issues... HTH!...See MoreFloor Plan--Please critique NYC apt.
Comments (8)I am so sorry that the pictures are so confusing. Let me try again. Here is the current floor plan to give you an overview of the apt. Two bedrooms in the back, 2 bathrooms adjacent to the bedroom , then kitchen, dining room, and finally, living room in the front. Big window that I am referring to is in the living room by the front. This was the drawing done about 14 years ago when we first renovated the apt. The more specific areas that I like to change in the apt this time: completely renovate the kitchen, take out the closet in the living room by the staircase, and put up cabinet /shelves by the front window. This is an enlargement of current layout of the kitchen and dining room ( again done about 14 years ago). I like to replace the kitchen to this (drawn by the cabinet guy). This is essentially the same layout except I asked for the peninsula to be removed closer to the wall with oven and fridge, so that the living room will be 3 ft bigger. Currently there is 7 feet between the wall with oven/fridge and the counter. So I will make it 3-4 feet instead. This is the current area by the window on the right sided ( left sided is similar). Note that the heating panel in the second picture under the window, above the floor. It is our only source of of heat. I like to replace the area adjacent to the big window with cabinet and shelves ( shown below, drawn by the cabinet guy again). I actually like to get rid of the closet adjacent to the stair ( the cabinet guy left it in the picture below) Since the heating panel above under the big window is the only source of heating in my apt, is this arrangement going to compromise the heat or cause damage to the wood cabinet/shelves above? here is another view of what I like to achieve with next renovation, except I want to get rid of the closet in the living room shown below " view E" Please critique the layout and give me advise about the heating panel. I hope this is a little clearer. Thank you so much, Nancy...See MoreCritique my floor plan for condo kitchen remodel
Comments (13)Thanks very much everyone for the feedback! Sorry for picture difficulties, I couldn't get the pictures to load otherwise for some reason! I had 3 contractors and a kitchen/cabinet designer over yesterday. Fortunately, it seems like my budget range overlaps with ballpark figures the contractors were willing to throw out, so that's a relief! The KD agreed with the general layout and said I should have minimum of 36" from the pantry to the peninsula, but I will see about trying to make the clearance there as much as possible, like up to the ~42". I can put down some tape and stack some boxes and see what clearance would work best for me. Its already a small kitchen, so anything I can do to make it feel a little more spacious would be valuable. Also in agreement on the lazy susan - it adds nothing and drawers would be nice, and I could put in a cookie sheet insert or something, just generally get more out of the cabinet. I will definitely do that! The KD also mentioned that instead of a kidney-shape pullout in the blind corner, I should just give up on that space and go with normal drawers as it would be a good way to get more fixed-size drawers in the kitchen (right now, the only fixed-size drawers I'd have would be those next to the oven, probably 15" wide, and ones at the top of the peninsula). So eating that dead space would add 3 or 4 drawers. The KD also recommended a single bowl sink. I don't know, it seems so convenient to have 2 bowls, though maybe 36" cabinet isn't big enough to have a 2 bowl sink with at least one bowl big enough for pots and pans? The KD also said that reducing the sink size doesn't really give me much benefit, only a wider cabinet at the other end of the counter that will be up against a wall anyway. I will have to research if a huge one bowl sink or maybe a 70/30 two bowl sink might work. Out of curiousity, would more than 24" between sink and oven be for more prep space? I can't fit anything bigger than about 24" in my oven, so I figured if I was doing a pizza or turkey, I could pull it out and put it right on the counter. Unfortunately I am pretty restricted on the sink because I can't move the drain enough to put it on the other wall with my state's plumbing codes. I can easily run water line down for fridge, but the drain is the greater issue. I actually mapped out a plan with my sister very much like yours mama goose, but the building engineer said people tried in the past and it wouldn't pass inspection. I don't like the corner sink, just a personal thing, and I like having my drying rack in the corner there. Any recommendations on where the trash can pullout should go? I'd like it to go in one of the bases.. If I were to drop down to 60" of cabinets on the peninsula, could I switch to a 30" cabinet, 12" cabinet and 18" cabinet for trash? Or maybe they'll have a 15" trash can pullout, though I doubt it. I still get a drawer above the trash cans, but would the top drawer get smelly and gross with trash underneath? KD also recommended microwave in a center cutout of the pantry, which I'm inclined to do as it would take away a small eyesore and I personally very rarely use a microwave (though I know future owner may want a place for one). As an aside, two of the three contractors told me they'd only work with me if I used their cabinet lines, as its where they make most of their money. One of them only used Bellmont cabinets, which I read about and was not impressed. The other had a little more selection: Marsh, Wolf, and J&K Cabinetry (Chinese made). The Marsh seem ok.. but reviews are mixed and contractor estimated $6-7k for my small kitchen. The last contractor said they are fine with whatever cabinets I choose, and, despite having carpenters that can install them, would understand if I wanted to have cabients installed by someone else. If Woodharbor comes back in my price range, I'll almost certainly go with their cabinets and the contractor that offered flexibility....See MoreSina Sadeddin Architectural Design
5 years agodamiarain
5 years agozmith
5 years agolast modified: 5 years agoCheryl Smith
5 years agoPat
5 years agozmith
5 years agoUser
5 years agoPat
5 years agoMissi (4b IA)
5 years agoCheryl Smith
5 years agoemilyam819
5 years agoPat
5 years agozmith
5 years agoMid America Mom
5 years agoMid America Mom
5 years agoMid America Mom
5 years agosheloveslayouts
5 years agolast modified: 5 years agomama goose_gw zn6OH
5 years ago
Related Stories

BEFORE AND AFTERSKitchen of the Week: Saving What Works in a Wide-Open Floor Plan
A superstar room shows what a difference a few key changes can make
Full Story
KITCHEN OF THE WEEKKitchen of the Week: Graphic Floor Tiles Accent a White Kitchen
Walls come down to open up the room and create better traffic flow
Full Story
KITCHEN WORKBOOKNew Ways to Plan Your Kitchen’s Work Zones
The classic work triangle of range, fridge and sink is the best layout for kitchens, right? Not necessarily
Full Story
FLOORS8 Inventive Kitchen Floor Treatments
Let these fresh flooring concepts simmer in the back of your head as you plan your kitchen remodel
Full Story
HOUZZ TVAn Open Floor Plan Updates a Midcentury Home
Tension rods take the place of a load-bearing wall, allowing this Cincinnati family to open up their living areas
Full Story
HOUZZ TOURSHouzz Tour: Modern Bungalow’s Reverse Floor Plan Highlights Views
A kitchen, great room and outfitted deck make the top floor of this Los Angeles house the place to be
Full Story
KITCHEN DESIGNKitchen of the Week: Creamy White, Wood and Brass in an Open Plan
A design-build firm helps a Minnesota couple create a roomy L-shaped kitchen with off-white cabinets and a walnut island
Full Story
REMODELING GUIDESRenovation Ideas: Playing With a Colonial’s Floor Plan
Make small changes or go for a total redo to make your colonial work better for the way you live
Full Story
REMODELING GUIDESLive the High Life With Upside-Down Floor Plans
A couple of Minnesota homes highlight the benefits of reverse floor plans
Full Story
ARCHITECTURE5 Questions to Ask Before Committing to an Open Floor Plan
Wide-open spaces are wonderful, but there are important functional issues to consider before taking down the walls
Full Story














mama goose_gw zn6OH