Critique my floor plan for condo kitchen remodel
Claude Lockhart
8 years ago
last modified: 8 years ago
Featured Answer
Sort by:Oldest
Comments (13)
llucy
8 years agoRelated Discussions
Please review/critique my floor plan!!
Comments (23)Wow MrsPete thats a lot to think about! I was not expecting to have to request so many changes to this plan. Considering we hired a professional designer to do the plan. I will do my best to address all the issues mentioned. Again thanks for everyone who has chimed in.. Great point on the double entry doors. I did not even think about turning the lights on. It looks like the master bathroom has double entry doors too. I am not sure I want to shut two doors every time I go in the bathroom. So if we flip the washer and dryer to the kitchen wall and make it come off the mudroom. What about the door entry from the mudroom ? Looks like the washer and dryer would hang out some past the doors edge. But I think this may be ok if they are placed on down the wall verses right beside the door. With the fridge I actually like it where it is for the most part. I like that when you look back towards the kitchen from great room, you dont really see the fridge. But this is also one thing I told the wife she could make the call on the layout of the kitchen. Also as far as all the plumbing goes I will be running everything. I have done a few houses that are rental properties and have all the tools to run pex and the drains. Ok, so maybe we need to make plans to eliminate a bathroom and add on for the pool area. When you say you would build one nice bath between the two bedrooms and having into opening into the hallway for a guest bath, do you mean the bath will have 3 entry doors, 2 from bedrooms and 1 in hallway? It seems like this would also put it really close to the half bath. Also what are the thoughts on a jack and jill? On the closets this is one thing I requested. I want some space for myself!! Otherwise the wife will take it over! I thought the divider wall would actually give you a little more room to hang things also. I do like the idea of putting the shower in the corner and moving the toilet. But at the same time I like the privacy of it being on the outside wall away from everything else. With the windows in the closets I am not sure what to do on this. I do agree its not the best scenario. I also do not know if I want a large window in the toilet room. I know the designer said he had a very difficult time making the windows work on the front of the house. We do plan to make changes to the doors leading out to the porch. I am concerned about furniture placement with all those doors. Also if your looking outside from the great room who wants to see the backs of outdoor furniture? I am kinda at a loss on how that will look. You all have been a great help so far, I am sure we will get this all worked up and build pics will be coming before you know it. I will also try to attach some pics that I gave the designer for ideas on what the wife and I liked. We basically gave him some pictures and he had us fill out a 3 page questionnaire....See MoreCritique my lighting layout for open floor plan kitchen
Comments (17)The Cree 5" retrofit is already out. I've been using it with my customers. It's not inexpensive, but it really is great. I did get my hands on an LED module for low voltage halogen cans. It's bigger than an MR16, but that's fine, as there is room in the can. This one puts out about 60 lumens per watts- with a total of 8 watts of LED. So that's only 480 watts. The next generation, sometime in November, will be putting out at least 80 lumens per watt. If not 100 lumens per watt. Color temperature will affect the light output. But that's all you'll need for a normal kitchen. The only drawback is the does CRI. I'm not sure what the module will ultimately be. But I know it's not as good as Cree's. As for where to get a housing, go to a local lighting store. They should be able to take care of you better than any warehouse store....See MorePlease critique my kitchen plans
Comments (19)interesting point about the bench loobab. We could add it later, but I am kind of excited about the design element. our table seats six and i haven't felt any inconvenience about having the chairs there. We have visitors fairly often and use the table for hanging out and homework. bellburgmaggie - we'll definitely have a real vent (for the first time ever!) I just mocked it up this way because i like the style that hides behind cabinets. suezbell - thanks! I agree about access. I tried rearranging the fridge and pantry but it didn't work. I am pretty set on a 24 inch pantry since we need somewhere to put all the food....See MoreCritique my Kitchen Lighting Plan Please!
Comments (16)I've almost finalized my lighting. I went back to the lighting store and they advised me that these are the wall wash trims that they have: https://www.amazon.com/Recessed-992P-4-Inch-Scoop-Baffle/dp/B0039PFKEO These trims have a black baffle but they can order trims with a white baffle. I asked what the difference is, and they thought it would not change the appearance of the light. I'm not sure if I should take the black ones, or special order the white ones. The white will blend in with the ceiling better, so what would be the advantage of the black? I'm going to stick with the 4" HALO lights that I originally chose due to the low cost and the fact that the color temperature can be changed. They are inexpensive enough that they can be changed in the future if we (or a future owner) are unhappy with them. After looking at the rendering of the kitchen, I see that they are placed very close to the crown molding on the upper cabinets, so I will need to move them out a little bit, but still not directly over the edge of the countertop. How close is too close to the crown molding? Finally, I checked e-bay, and I can purchase another semi-flushmount light to match the other 2 fixtures that I have already purchased. When I look at the rendering, it looks a little crowded with the additional fixture. The hanging fixture over the table is 17" diameter and the semi-flushmount are 16" diameter each. They can use up to 100 watt bulbs, so I can probably go with ~1100 lumen bulbs which would provide more light per fixture, but adding another fixture will provide an overlap of light, whereas increasing the lumens will not. Here is an updated plan with the extra light fixture added. I'm really torn on this because as RL said above, once the cabinets are in, I will only have a ceiling space of 10 x 10....See Moreherbflavor
8 years agoClaude Lockhart
8 years agomama goose_gw zn6OH
8 years agolast modified: 8 years agoClaude Lockhart
8 years agomama goose_gw zn6OH
8 years agolast modified: 8 years agoClaude Lockhart
8 years agofunkycamper
8 years agoClaude Lockhart
8 years agosheloveslayouts
8 years agoClaude Lockhart
8 years agolast modified: 8 years ago
Related Stories

KITCHEN DESIGN10 Tips for Planning a Galley Kitchen
Follow these guidelines to make your galley kitchen layout work better for you
Full Story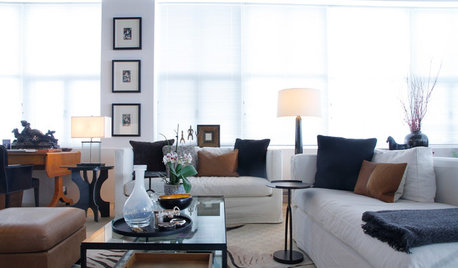
HOUZZ TOURSMy Houzz: Open-Plan Living in a Converted Shoe-Factory Condo
International furnishings and artwork bring flair to a serene and neutral 1-bedroom in Quebec
Full Story
REMODELING GUIDESCreate a Master Plan for a Cohesive Home
Ensure that individual projects work together for a home that looks intentional and beautiful. Here's how
Full Story
KITCHEN DESIGNHow to Map Out Your Kitchen Remodel’s Scope of Work
Help prevent budget overruns by determining the extent of your project, and find pros to help you get the job done
Full Story
REMODELING GUIDESBathroom Remodel Insight: A Houzz Survey Reveals Homeowners’ Plans
Tub or shower? What finish for your fixtures? Find out what bathroom features are popular — and the differences by age group
Full Story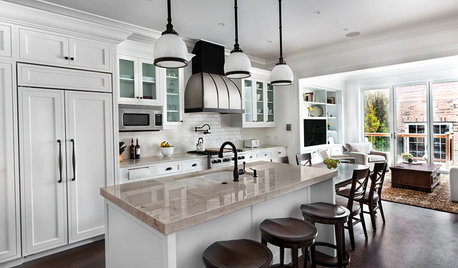
KITCHEN OF THE WEEKKitchen of the Week: Good Flow for a Well-Detailed Chicago Kitchen
A smart floor plan and a timeless look create an inviting kitchen in a narrow space for a newly married couple
Full Story
REMODELING GUIDESLive the High Life With Upside-Down Floor Plans
A couple of Minnesota homes highlight the benefits of reverse floor plans
Full Story
REMODELING GUIDESRenovation Ideas: Playing With a Colonial’s Floor Plan
Make small changes or go for a total redo to make your colonial work better for the way you live
Full Story
REMODELING GUIDESHow to Read a Floor Plan
If a floor plan's myriad lines and arcs have you seeing spots, this easy-to-understand guide is right up your alley
Full Story
REMODELING GUIDESSee What You Can Learn From a Floor Plan
Floor plans are invaluable in designing a home, but they can leave regular homeowners flummoxed. Here's help
Full Story


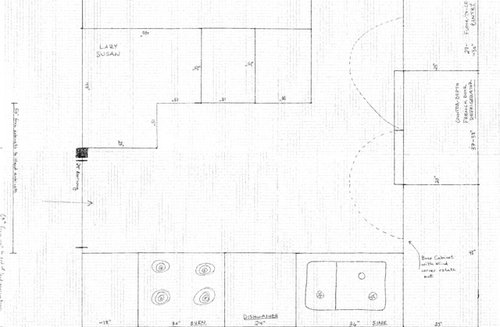
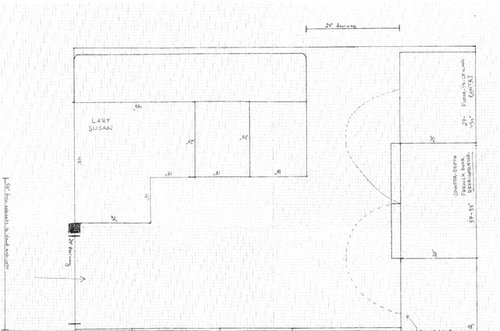
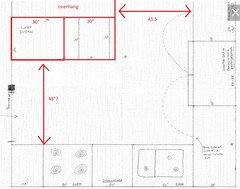
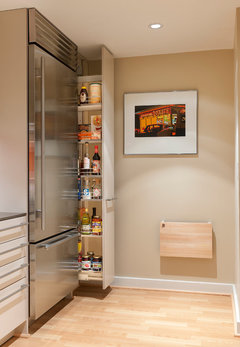
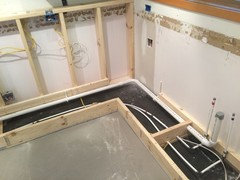
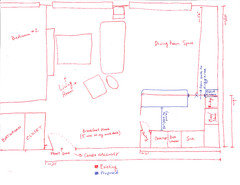



mama goose_gw zn6OH