Floor Plan--Please critique NYC apt.
nancymark111
10 years ago
Related Stories
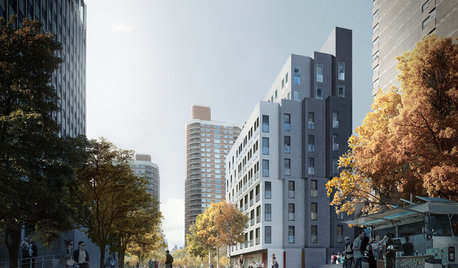
SMALL HOMESMicrounits Are Coming to NYC. See the Winning Design
Say goodbye to only arm-and-a-leg Manhattan rents. This plan for small prefab units opens the door to more affordable housing
Full Story
SUMMER GARDENINGHouzz Call: Please Show Us Your Summer Garden!
Share pictures of your home and yard this summer — we’d love to feature them in an upcoming story
Full Story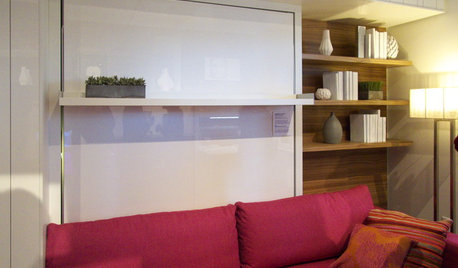
SMALL HOMESMaking Room: Discover New Models for Tiny NYC Apartments
Explore a New York exhibition of small-space design proposals that rethink current ideas about housing
Full Story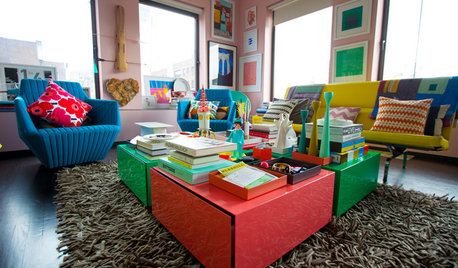
HOUZZ TOURSMy Houzz: Color Breaks All the Rules in This NYC Apartment
Vibrant hues, pop art and midcentury classics define this couple’s fearless approach to decorating
Full Story
DECORATING GUIDES9 Ways to Define Spaces in an Open Floor Plan
Look to groupings, color, angles and more to keep your open plan from feeling unstructured
Full Story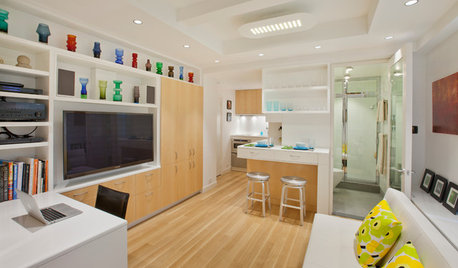
SMALL HOMESHouzz Tour: Ease and Comfort in 340 Square Feet
Careful planning and design tricks create easy access and a pleasing flow in a tiny Manhattan studio
Full Story
MOST POPULARIs Open-Plan Living a Fad, or Here to Stay?
Architects, designers and Houzzers around the world have their say on this trend and predict how our homes might evolve
Full Story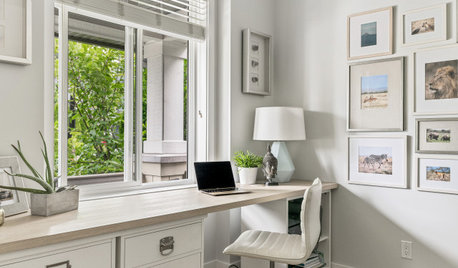
ORGANIZING7-Day Plan: Get a Spotless, Beautifully Organized Home Office
Start your workday with a smile in a home office that’s neat, clean and special to you
Full Story
DECORATING GUIDES9 Planning Musts Before You Start a Makeover
Don’t buy even a single chair without measuring and mapping, and you’ll be sitting pretty when your new room is done
Full Story





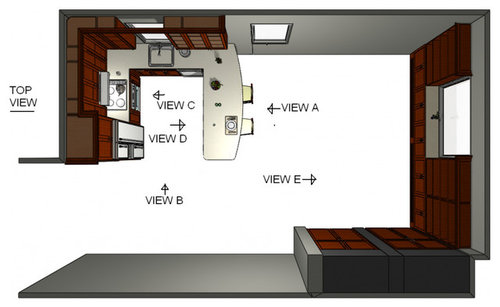
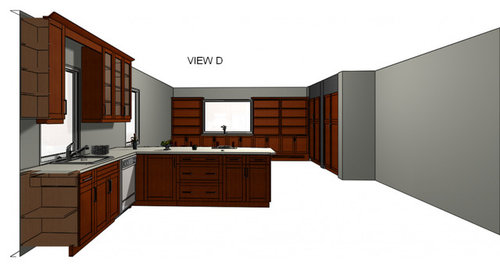
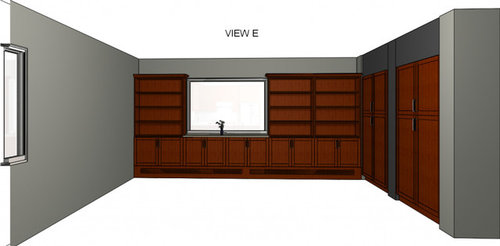



lavender_lass
beasty
Related Discussions
Floorplan Review
Q
How much to spend on furniture as percentage of home price?
Q
The End of Cohesion?
Q
A Collected & Layered Apt Part Deux
Q
rococogurl
nancymark111Original Author
lavender_lass
nancymark111Original Author
sena01
nancymark111Original Author