Need creative kitchen layout ideas!! 70s tri-level open concept
Hannah Gray
last year
Related Stories

KITCHEN DESIGNKitchen Layouts: Ideas for U-Shaped Kitchens
U-shaped kitchens are great for cooks and guests. Is this one for you?
Full Story
KITCHEN DESIGNWhite Kitchen Cabinets and an Open Layout
A designer helps a couple create an updated condo kitchen that takes advantage of the unit’s sunny top-floor location
Full Story
KITCHEN DESIGNAn Open-Plan Kitchen That’s Ready for Company
Cohesive materials and a new layout help create an attractive cooking, dining and entertaining space for a young family
Full Story
BEFORE AND AFTERSKitchen of the Week: Bungalow Kitchen’s Historic Charm Preserved
A new design adds function and modern conveniences and fits right in with the home’s period style
Full Story
KITCHEN DESIGNKitchen Confidential: 13 Ideas for Creative Corners
Discover clever ways to make the most of kitchen corners to get extra storage and additional seating
Full Story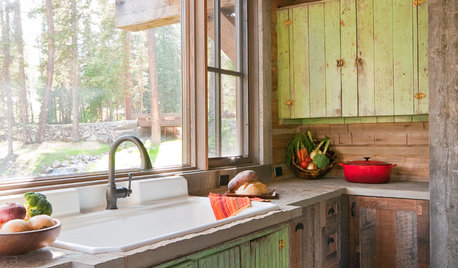
WINDOWSKitchen Windows: 13 Classic and Creative Ideas
Big and tall, long and low, in an unexpected spot ... these ways with kitchen windows offer plenty of possibilities
Full Story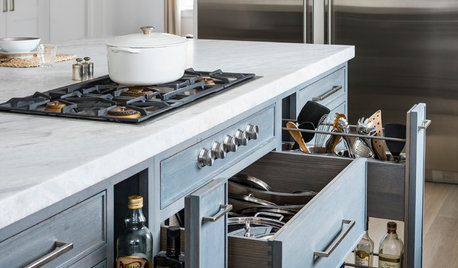
KITCHEN DESIGNCool Storage Ideas From 2017’s Most Popular Kitchens
Clever kitchen designs keep all the parts and pieces neatly organized, some ready at hand and some out of sight
Full Story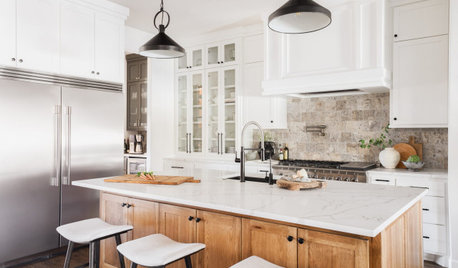
NEW THIS WEEK4 Creative New Kitchen Backsplash Ideas
If you’re looking for something different to perk up your kitchen design, consider one of these refreshing tile options
Full Story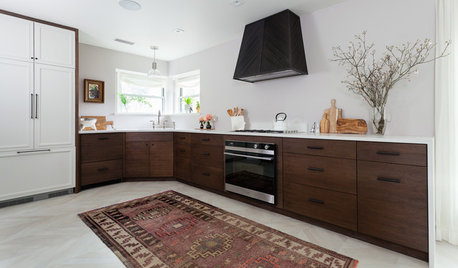
KITCHEN OF THE WEEKKitchen of the Week: Open Layout Transforms a Texas Tudor
An interior designer revives her dated kitchen and dining area with clean, contemporary surfaces and cozy accents
Full Story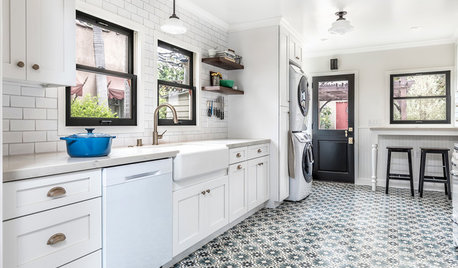
KITCHEN DESIGN11 Enduring Kitchen Ideas From the Industry’s Biggest Event
We visited the Kitchen and Bath Industry Show and found that many familiar kitchen features appear to be here to stay
Full Story


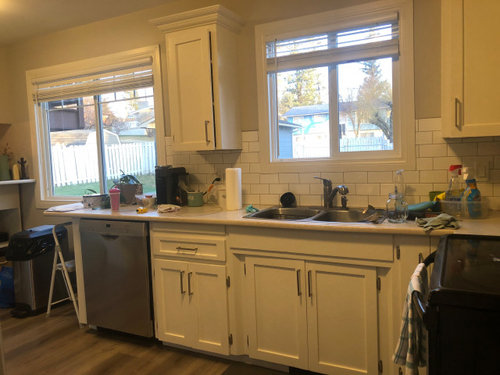

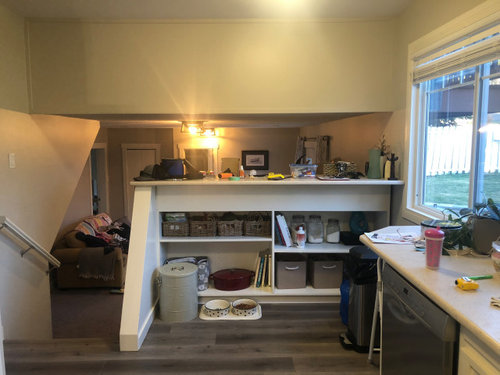
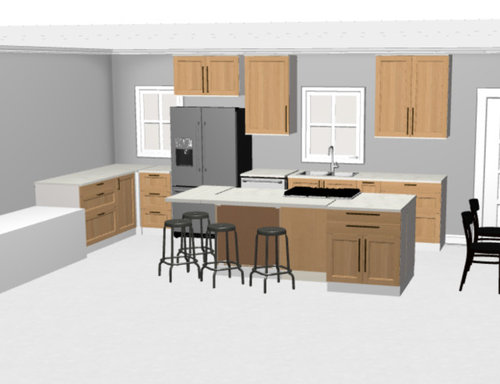


WA Interiors by Jasmine
shirlpp
Related Discussions
Holy 70s, Batman! Help with condo kitchen layout please!
Q
open concept kitchen design help needed
Q
need creative kitchen table ideas!
Q
Kitchen/Living Room Open Concept Ideas & Where to Put TV
Q
Hannah GrayOriginal Author
Patricia Colwell Consulting
Patricia