need creative kitchen table ideas!
Lisa
4 years ago
Featured Answer
Comments (62)
katinparadise
4 years agoLisa
4 years agoRelated Discussions
Need creative idea for back of peninsula
Comments (13)I have an issue where the end of my island has two columns. I was trying to figure out whether the granite should go between the two columns at the end. Ultimately I decided to have a little elevated (above the counter) shelf at the end (not covered in granite). Below the little shelf would be attractive outlets for using laptops and devices. IME, the wall end of a peninsula is where people end up sitting with their laptops, and it's nice to have handy plugs that you don't have to root around in dark places to find. Adorne outlets are pretty beautiful. For example: Make the little shelf look intentional, for example a picture ledge...See MoreCreative ideas needed for space above fridge
Comments (22)The horizontal hinge is nice because it holds the door open. An ordinary hinge will allow it to fall closed if not held up by you or something. So not absolutely needed but nice to have. Check with Ikea, I have the impression that, although they don't show the lift-up hinges separately in the website, they could be bought separately. Or, I think that if you bought the cabinet, it might be possible to just keep the hinges and return the rest of the cabinet. (I think this because I have read how people created custom sized cabinets by putting parts of various standard ones together, then returned the extra pieces.) Someone on the Ikeafans website might know the answer -- or just call Ikea. If the base cabinet on its side isn't the right width for the space, then you could get a 30" tall wall cab with door and another wall cab without door, put the cabs together to fill the whole depth of space. Just carefully measure your dimensions and the dimensions of the cabinets. Return the extra rear wall....See MoreNeed creative kitchen layout ideas!! 70s tri-level open concept
Comments (5)If you really want help here post a to scale plan nothing in the space except where the windows and doorways are . Where the doorways lead and all meaurements clearly marked and also the sizes of your appliances since I never design a kitchen until the client has chosen appliances and better yet those appliances are already in the garage waiting. IMo lower tha dividinwall to 36" and put in a nice set of drwer cabinets there but I nned the whole plan to scale and the easy way is to use graph paper....See MoreCreative Ideas Needed
Comments (1)Everything looks very nice! I always give a big NO to any booze on display. I do not consider it as part of the decor ....See MorePeke (Patti)
4 years agoPeke (Patti)
4 years agoLisa
4 years agoLisa
4 years agoPeke (Patti)
4 years agoLisa
4 years agofunctionthenlook
4 years agoPeke (Patti)
4 years agoPeke (Patti)
4 years agoPeke (Patti)
4 years agoPeke (Patti)
4 years agoPeke (Patti)
4 years agoPeke (Patti)
4 years agoLisa
4 years agoPeke (Patti)
4 years agoLisa
4 years agoLisa Dipiro
4 years agoLisa Dipiro
4 years agoLisa
4 years agoLisa Dipiro
4 years agoPeke (Patti)
4 years agoLisa
4 years agoLisa Dipiro
4 years agoPeke (Patti)
4 years agoLisa
4 years agoPeke (Patti)
4 years agolast modified: 4 years agoLisa
4 years agohemina
4 years agohemina
4 years agohemina
4 years agoLisa
4 years agoPeke (Patti)
4 years agolast modified: 4 years agoPeke (Patti)
4 years agolast modified: 4 years agoPeke (Patti)
4 years agolast modified: 4 years agoPeke (Patti)
4 years agoLisa
4 years agoCombs Roofing & Design
4 years agoLisa
4 years agoLisa Dipiro
4 years agoPeke (Patti)
4 years agoLisa
4 years agoPeke (Patti)
4 years agoLisa
3 years agoLisa
3 years agoauntthelma
3 years agolast modified: 3 years agohemina
3 years agoLisa
3 years agoLisa
3 years ago
Related Stories

KITCHEN DESIGNKitchen Confidential: 13 Ideas for Creative Corners
Discover clever ways to make the most of kitchen corners to get extra storage and additional seating
Full Story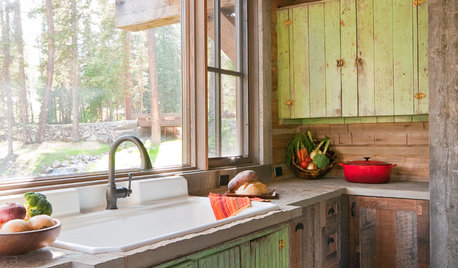
WINDOWSKitchen Windows: 13 Classic and Creative Ideas
Big and tall, long and low, in an unexpected spot ... these ways with kitchen windows offer plenty of possibilities
Full Story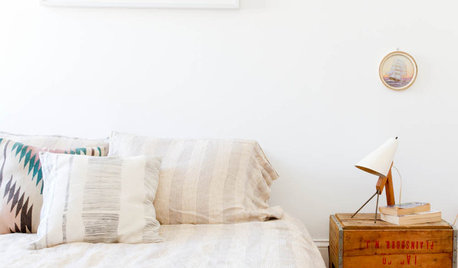
BEDROOMS11 Creative and Thrifty Ideas for Bedside Tables
Show your resourcefulness and get a one-of-a-kind nightstand by taking the repurposed route
Full Story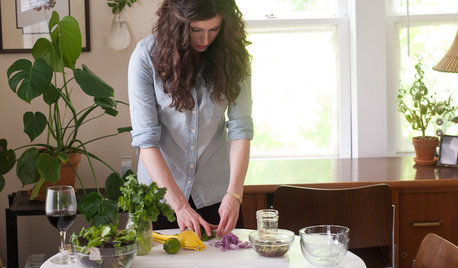
KITCHEN DESIGNKitchen of the Week: Small, Creatively Used Kitchen
A food blogger whips up recipes out of a tiny Oklahoma kitchen — and sometimes spills over to the dining room table
Full Story
KITCHEN DESIGNKitchen Layouts: Ideas for U-Shaped Kitchens
U-shaped kitchens are great for cooks and guests. Is this one for you?
Full Story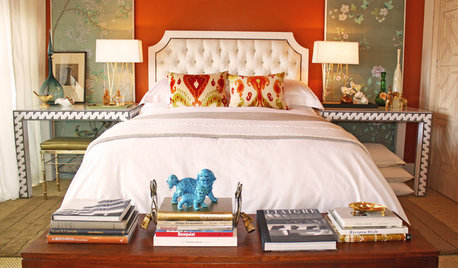
DECORATING GUIDES32 Creative Ideas for Your Nightstand
The perfect bedside table could be high, low, built-In, or not a table at all
Full Story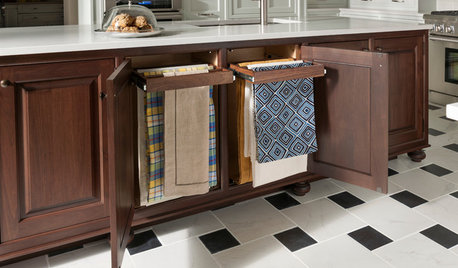
ENTERTAININGKitchen Fix: Clever Ideas for Storing Your Tablecloths
Protect your table’s wardrobe by giving it a little ‘closet’ space of its own
Full Story
KITCHEN DESIGNNew This Week: 4 Kitchen Design Ideas You Might Not Have Thought Of
A table on wheels? Exterior siding on interior walls? Consider these unique ideas and more from projects recently uploaded to Houzz
Full Story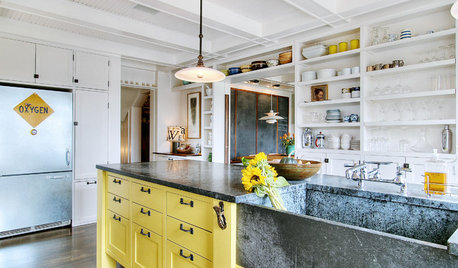
KITCHEN DESIGN10 Inventive Ideas for Kitchen Islands
Printed glass, intriguing antiques, unexpected angles – these islands show there's no end to creative options in kitchen design
Full Story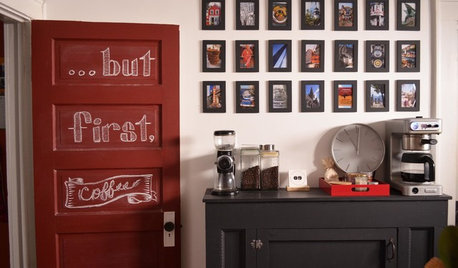
KITCHEN DESIGNIdeas for Refreshing Your Kitchen Without Remodeling
These 8 updates don’t require a big financial investment — just some creativity and a little DIY know-how
Full Story


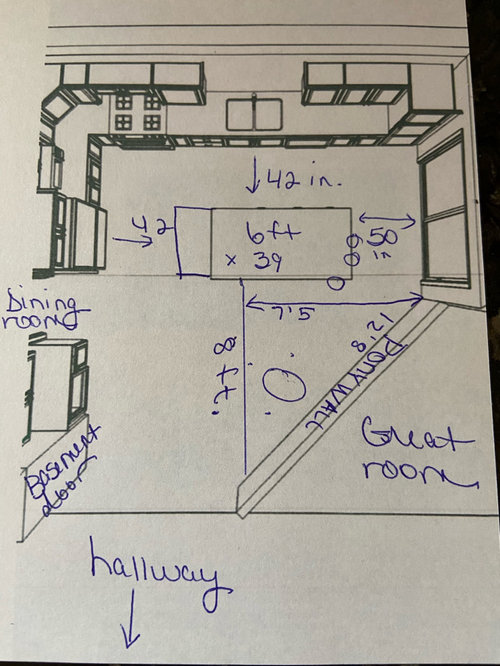
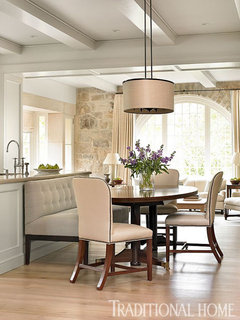
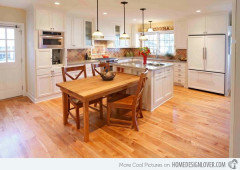
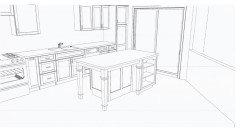


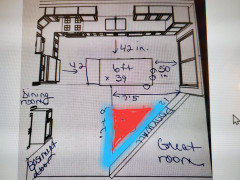
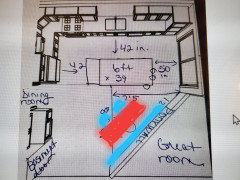
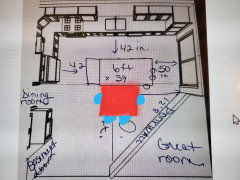
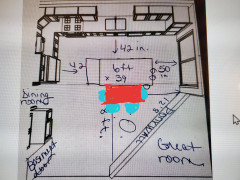
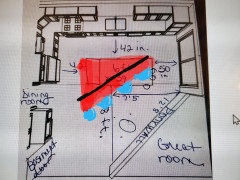
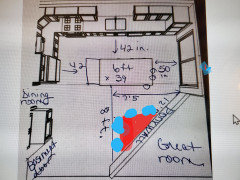
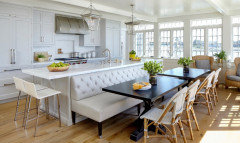
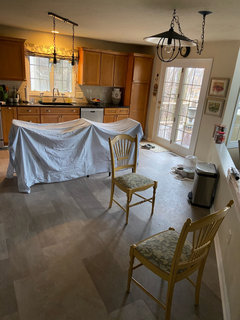
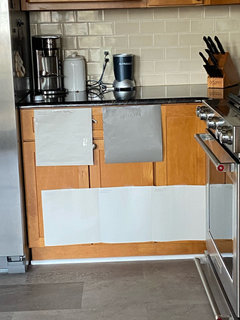
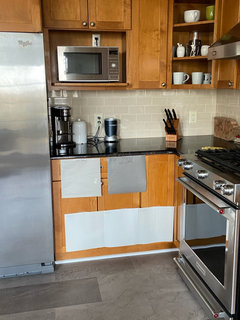
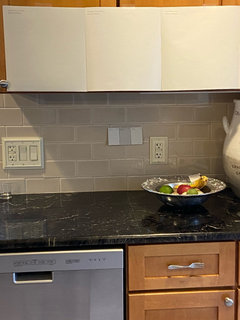
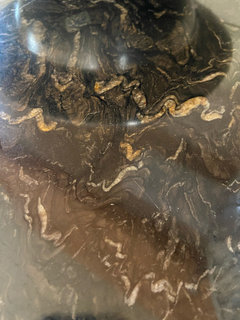
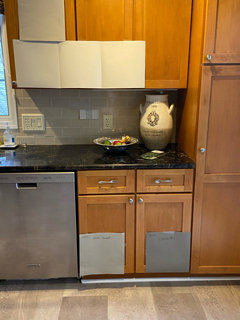
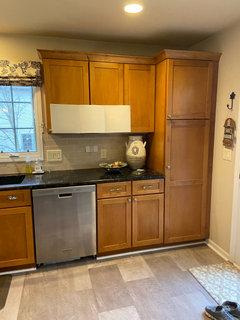
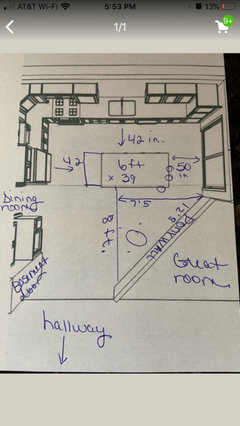


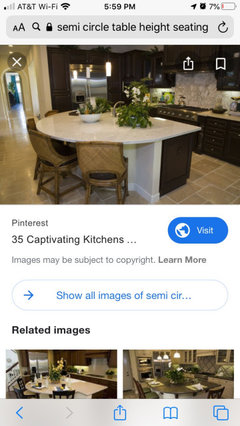
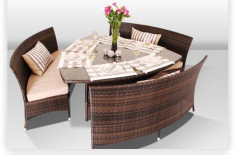
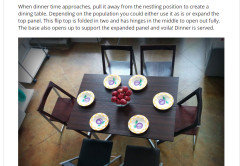
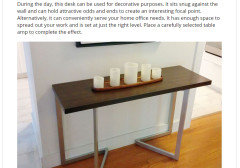


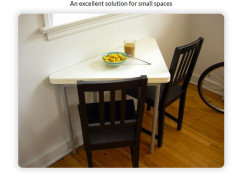


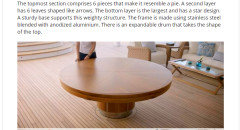

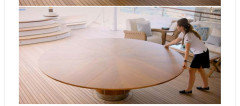
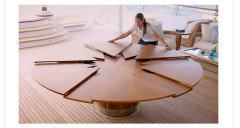
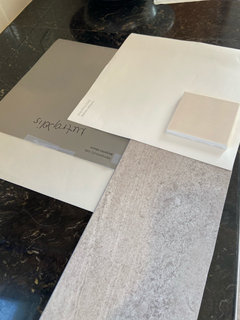
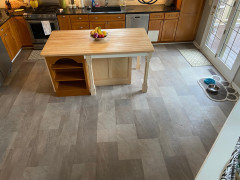

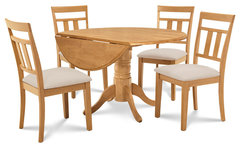
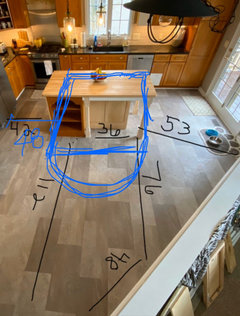
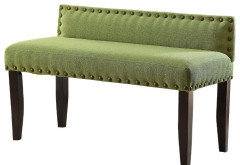
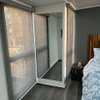
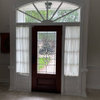
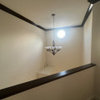
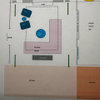
einportlandor