Looking for photos of open shelving wrapping a corner
User
2 years ago
Featured Answer
Sort by:Oldest
Comments (7)
Related Discussions
open shelves or pie cut for corner
Comments (2)One of the more clever shelf ideas I saw on this website for a corner cabinet had shelves didn't go fully across. They went from the side wall to the back and were mostly rectangular shelves. The rear of the cabinet was cropped so the shelves were slighly angled at that point. They looked adjustable too (always a plus in my book!) They could be staggered and this allowed for a range of items to be stored. I'm not explaining this well but found the photo and am including a link to it. This cabinet did have a closed door but I think it could probably also be effective as open/display shelving. I'm not suggesting open or closed because that's up to you but I found the storage choice really creative. jayne Here is a link that might be useful:...See MorePics of cabinets wrapping an outside corner?
Comments (8)That's an inside corner isajules. But I love your cabinets and pulls. I'm doing something almost identical but in a natural cherry color. Not sure how to describe an outside corner without a picture. Let's say your right hand wall turned the other direction at the corner? The other side of the "T"? Can anyone help me here?????...See MorePhoto of what you display on open shelves?
Comments (6)bmore I love the way you have your cook-ware ready for action. I wish I had built that concept into our kitch-en so our cook-ware doesn't have to take up storage in our drawers. And I really love the way they look hanging! Are you going to change that? I've thought of putting in a pot rack over our island, but our island is too narrow (24" x 54") and I'm afraid my husband and sons will bonk their heads. Not good, unless I want to discourage them from cooking . . . NOT. I do still want to buy one or two Le Crueset casserole dishes. I'm wondering if these would look-good featured on the bottom shelf. And then I'd take out the top shelf and buy something large to sit on the shelf above the LeCrueset? Allison I saw that china room when you first posted it!!! WOWSA! I just would HATE to be responsible for keeping it all clean. If I had a room like that, I'd want it to be one of the "clean-rooms" that they set up in hospitals, factories, etc. so that no dust entered, lol. Boxer, once again thanks for sharing your library of photos : ) You may not have a lot of open shelving, but what you do have is featured beautifully. Love that java!!...See MoreUh- Oh, Cabinet does not fit, open shelving best option?
Comments (11)This isn't your fault but whoever designed the soffit could have built it so that it was in alignment with the break between the glass doors and the solid doors. The soffit may not have been able to be smaller, but it certainly could've been made slightly bigger to accomplish this. Since I tend to obsess about such things, I would partly rebuild the soffit to line up no matter if I had a cabinet made or not. In my own mind, it is going to look like a compromise other wise, but some compromises are better than others. Usually there is enough slack in the wiring that moving the fixture down wouldn't be a problem. When I run across things like this, people then say. "Well that could add a couple weeks and a couple thousand dollars to the project", and I say "A couple weeks will be gone in a couple of weeks anyway and that cabinet will be here for maybe 20 years. And a couple thousand dollars in a $30-50K project? Worth it to get it right?"...See MoreUser
2 years agodippitydoppitydoo
last yearUser
last yearKim Moulder, Art and Design
4 months ago
Related Stories
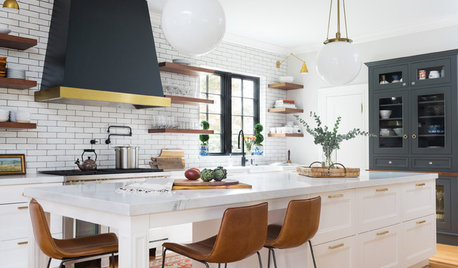
KITCHEN STORAGEWhere to Hang Open Shelves in the Kitchen
Consider these locations for letting in natural light, dealing with a tricky corner and more
Full Story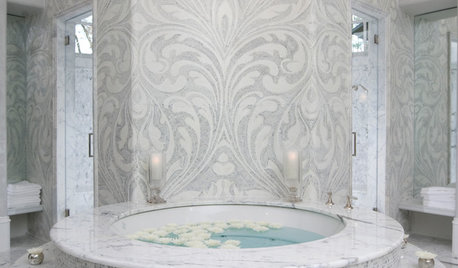
BATHROOM DESIGNPolish Your Bathroom's Look With Wrapped Tile
Corner the market on compliments for your bathroom renovation by paying attention to where the walls meet and the edges round
Full Story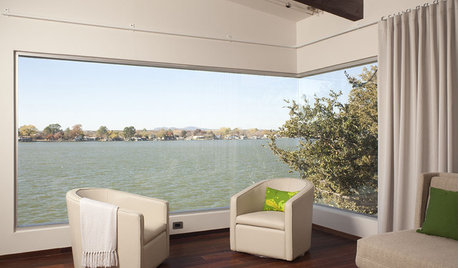
REMODELING GUIDESArchitect's Toolbox: The Open Corner Window
Wrap a corner with glass to blur the distinctions between rooms and views
Full Story
KITCHEN DESIGNHow to Arrange Open Shelves in the Kitchen
Keep items organized, attractive and within easy reach with these tips
Full Story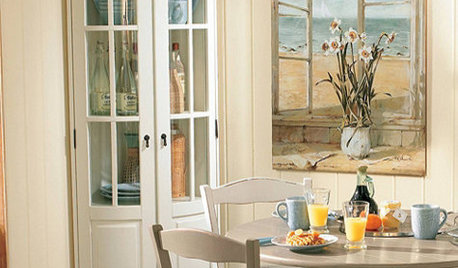
PRODUCT PICKSGuest Picks: Corner Cabinets and Shelves From Simple to Showstopping
Get more storage even in a small room by setting one of these cabinets for a range of budgets in an unused corner
Full Story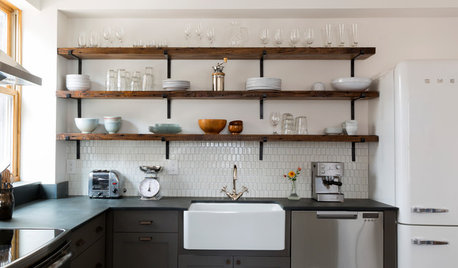
KITCHEN STORAGEShould You Use Open Shelves in the Kitchen?
Two designers make their cases for and against using floating kitchen shelves
Full Story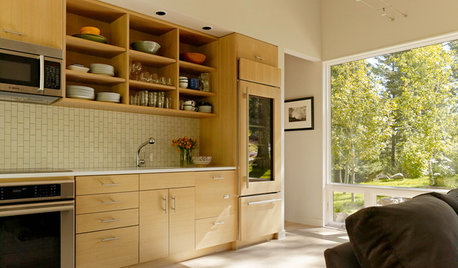
KITCHEN STORAGEPartly Open Shelving: The Case for Doorless Cabinets
Build in some display areas, create a colorful design feature and make better use of awkward spaces with open shelves
Full Story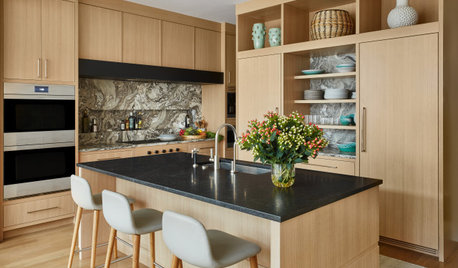
KITCHEN STORAGEStyle Your Open Kitchen Shelving Like a Pro
Follow these do’s and don’ts for arranging items on your kitchen shelves
Full Story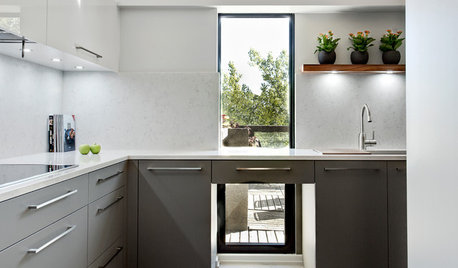
KITCHEN CABINETSThe Pros and Cons of Upper Kitchen Cabinets and Open Shelves
Whether you crave more storage or more open space, this guide will help you choose the right option
Full Story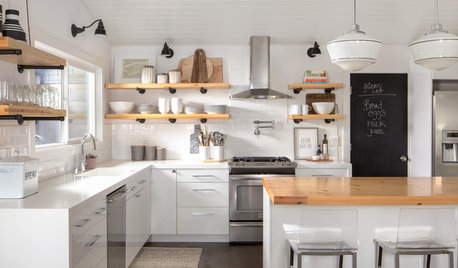
KITCHEN CABINETSWhy I Combined Open Shelves and Cabinets in My Kitchen Remodel
A designer and her builder husband opt for two styles of storage. She offers advice, how-tos and cost info
Full StorySponsored
Columbus Area's Luxury Design Build Firm | 17x Best of Houzz Winner!




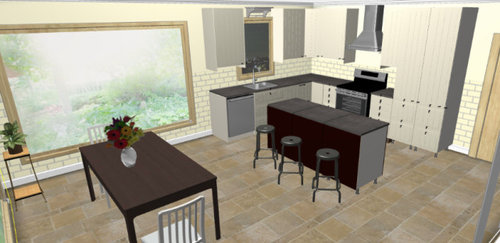
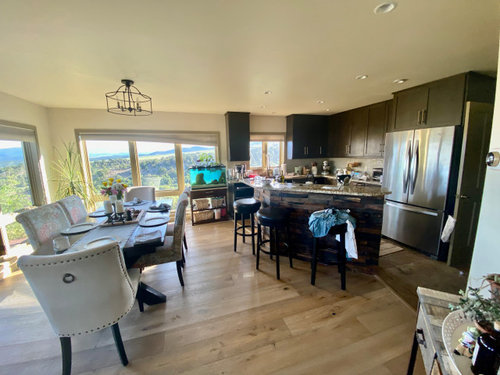
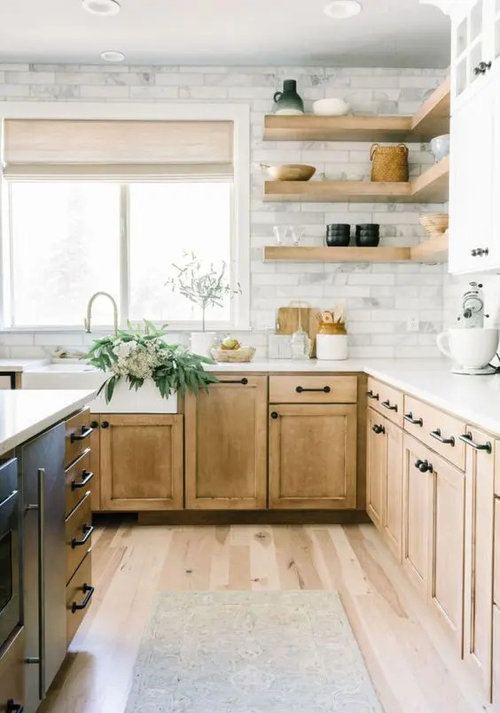
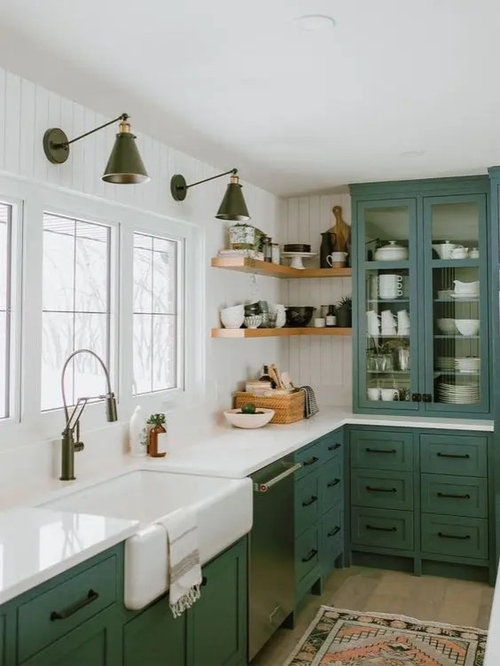
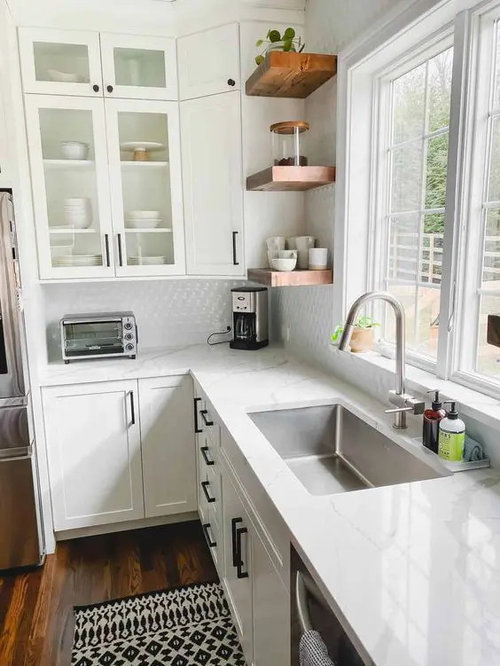

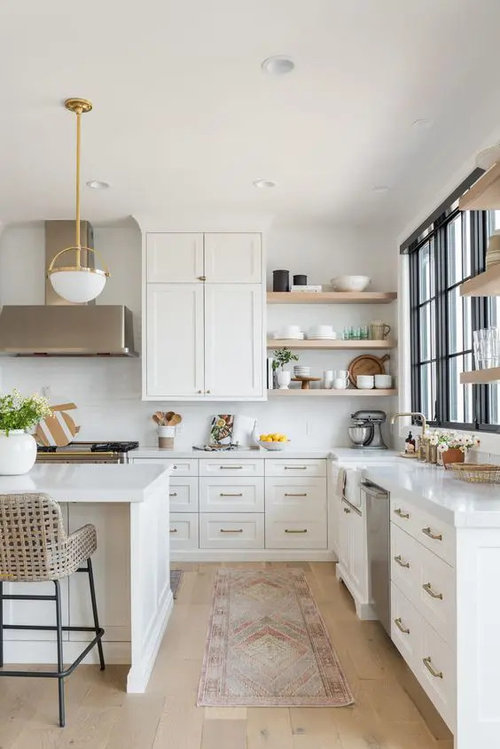

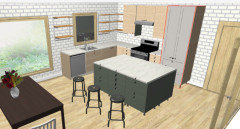
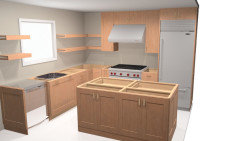



emilyam819