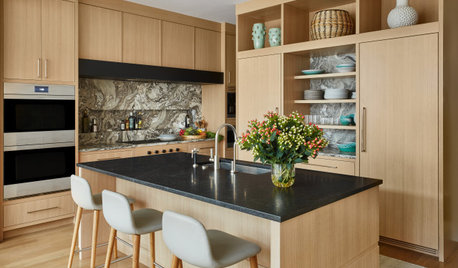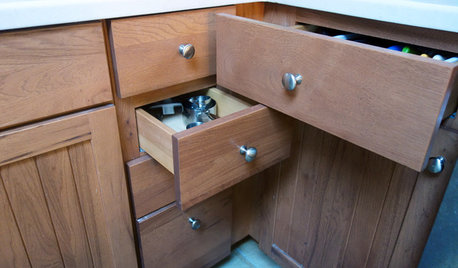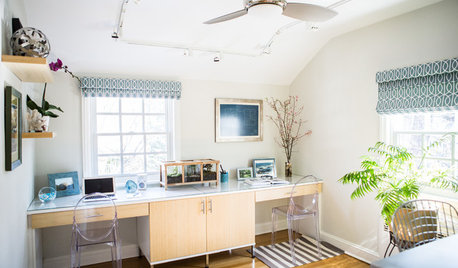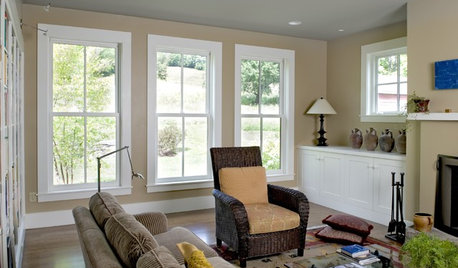Uh- Oh, Cabinet does not fit, open shelving best option?
sebandninasmom
9 years ago
Featured Answer
Sort by:Oldest
Comments (11)
mama goose_gw zn6OH
9 years agolast modified: 9 years agoblfenton
9 years agoRelated Discussions
Uh-Oh - Haven't Even Started on Kitchen and Had to Replace Faucet
Comments (24)davidrol, The faucet was an American Standard---about twenty years old. It had been slowly falling apart in various ways for some time. We had been putting up with it until now. I am shocked to hear that the hose could not have been full of holes, because when I emptied out the cabinet and turned on the faucet, the hose was leaking at multiple points along the length---kind of like a soaker hose. Unfortunately, the faucet has been put out in the garbage, so I can't offer a post-mortem autopsy to provide any other answers. As I said, the faucet must be about twenty years old, so I think it provided adequate service for some time before giving out. This was one of the first faucets made with a pull out sprayer instead of one on the side--quite advanced for the time, but archaic compared to modern faucets. The pull out sprayer portion was made of black plastic. You pressed on the top of the sprayer and the water stream would change to a spray and automatically go back to the regular stream when it was turned off. It stopped going back to the regular stream when it was turned off years ago, so we had to turn it on and off manually ourselves. We had a friend who worked for a plumbing supplies distributor at that time and he was able to get us a good deal on it at the time....See MoreOH NO! Will my refridgerator open?
Comments (28)I would move the oven cabinet stack where the fridge is now, move the end cabinet where the oven is now, and move the fridge of your desire on the end run of cabinets. I don't care what kind of math you do, you will hate that fridge there next to that wall. Any fillers you need to make up the difference where the fridge is now should be eaten by your KD. He erred big time. Don't gloss over this because it will be something you hate. My side by side fridge opens both ways like a French door unit. It is at the end run of cabinets with a built-in "cabinet box" with a 4" spacerbuilt to the right and 3" to the left with cabinets above. The "cabinet box is about 36" deep, which protrudes much further out that the adjacent run of cabinets. Even with the spacers, I have to pull the fridge out into the middle of my walk-way to remove the shelves or drawers. It's a PITA. My parents were in a similar situation as your soon to be kitchen. The only solution that was feasible and cost effective was what I suggested to you. It's been that way in their home for 30 years. AND they are very happy with their kitchen layout. Here is a link that might be useful:...See MoreOne last option for my uppers with open shelving
Comments (52)Athome--I've drooled over Mama's kitchen so many times. Everything about it just seems right, IYKWIM. I wish I could do that in my corner, but I need the counter space for my two appliances. But I'm still going to give it one last measuring tonight just to see..... ;) Thanks! Blfenton--Thanks for looking again. Alright. I promised myself while making lasagne tonight that I wanted to enjoy eating the delicious mess knowing I had put this decision to bed. So I'm going with my gut instinct from Rhome's renderings. !!!!!!!!! #1 !!!!!!!!!!!! Decision done. Many thanks Rhome for helping me with this one. Seeing the black and white turn into 2D color makes all the difference. I owe you, again. Thank you everyone! Now back to my dining room cabinets decision.......See MoreKitchen cabinets -- glass doors and open shelves
Comments (16)For heavens sake. Just shorten the cabinets over the sink, and make them ALL glass doors No solid doors) on that sink side. Uppers are only good for glasses and dishes anyway. Be neat. You don't need to recess them, just shorten over the sink. Yes it's done all the time. Nobody has gone to ER for the concussion that has not happened. If they are all same glass front? You won't be counting the inches in width left, right center whatever. Or............... use a 33 inch sink base, 18 inch Bosch DW, and have 9 inches to your symmetry issue added left db and upper cabinet. And I'd still do all glass doors, and shorten those over the 33 sink base. The 6 inch loss of DW sizing ? No big deal. Most folks hardly notice. Hand wash the bulky pans. And a 33 inch sink base will take a very decent single bowl sink....See Moresebandninasmom
9 years agoLE
9 years agosebandninasmom
9 years agoBarb J
9 years agosebandninasmom
9 years agopalimpsest
9 years agolast modified: 9 years agomama goose_gw zn6OH
9 years agosebandninasmom
9 years ago
Related Stories

MOST POPULAR15 Remodeling ‘Uh-Oh’ Moments to Learn From
The road to successful design is paved with disaster stories. What’s yours?
Full Story
UNIVERSAL DESIGNKitchen Cabinet Fittings With Universal Design in Mind
These ingenious cabinet accessories have a lot on their plate, making accessing dishes, food items and cooking tools easier for all
Full Story
KITCHEN STORAGEStyle Your Open Kitchen Shelving Like a Pro
Follow these do’s and don’ts for arranging items on your kitchen shelves
Full Story
FUN HOUZZ10 Truly Irritating Things Your Partner Does in the Kitchen
Dirty dishes, food scraps in the sink — will the madness ever stop?
Full Story
KITCHEN DESIGNHow Much Does a Kitchen Makeover Cost?
See what upgrades you can expect in 3 budget ranges, from basic swap-outs to full-on overhauls
Full Story
REMODELING GUIDESBathroom Workbook: How Much Does a Bathroom Remodel Cost?
Learn what features to expect for $3,000 to $100,000-plus, to help you plan your bathroom remodel
Full Story
HOME OFFICESNew This Week: 3 Home Offices That Know How to Work It
We look at the designers’ secrets, ‘uh-oh’ moments and nitty-gritty details of 3 great home offices uploaded to Houzz this week
Full Story
LAUNDRY ROOMSSoak Up Ideas From 3 Smart Laundry Rooms
We look at the designers’ secrets, ‘uh-oh’ moments and nitty-gritty details of 3 great laundry rooms uploaded to Houzz this week
Full Story
KITCHEN DESIGNNew This Week: 4 Kitchens That Embrace Openness and Raw Materials
Exposed shelves, open floor plans and simple materials make these kitchens light and airy
Full Story
LIGHTINGSo You Bought a Cave: 7 Ways to Open Your Home to Light
Make the most of the natural light your house does have — and learn to appreciate some shadows, too
Full StorySponsored
Your Custom Bath Designers & Remodelers in Columbus I 10X Best Houzz








Fori