One last option for my uppers with open shelving
breezygirl
12 years ago
Related Stories
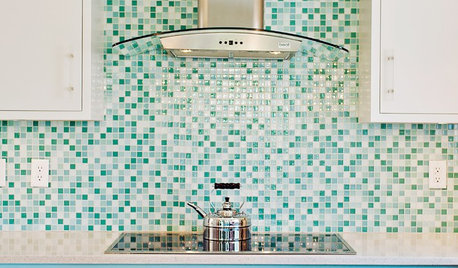
KITCHEN DESIGN9 Popular Stovetop Options — Plus Tips for Choosing the Right One
Pick a stovetop that fits your lifestyle and your kitchen style with this mini guide that covers all the basics
Full Story
KITCHEN DESIGNHow to Arrange Open Shelves in the Kitchen
Keep items organized, attractive and within easy reach with these tips
Full Story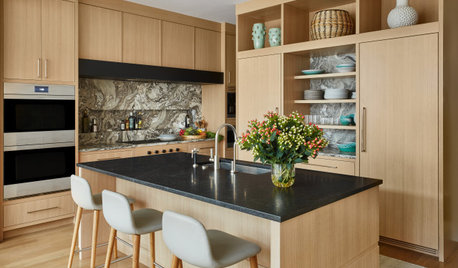
KITCHEN STORAGEStyle Your Open Kitchen Shelving Like a Pro
Follow these do’s and don’ts for arranging items on your kitchen shelves
Full Story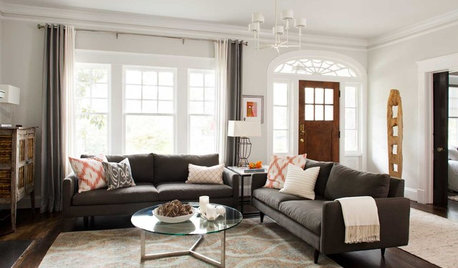
ENTRYWAYSNo Entryway? Create the Illusion of One
Create the feeling of an entry hall even when your door opens straight into the living room. Here are 12 tricks to try
Full Story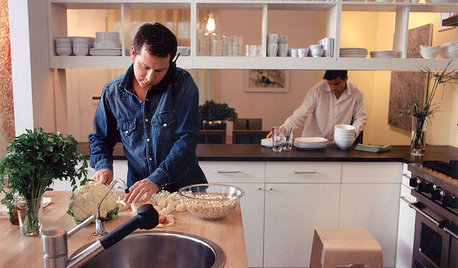
REMODELING GUIDES10 Terrific Pass-Throughs Widen Your Kitchen Options
Can't get behind a fully closed or open-concept kitchen? Pass-throughs offer a bit of both
Full Story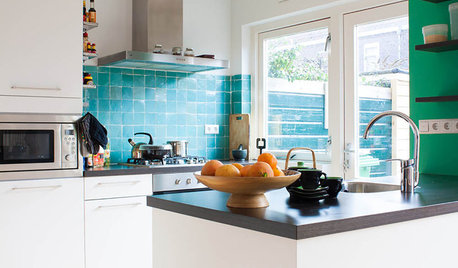
HOUZZ TOURSMy Houzz: Global Handicrafts Personalize a Fixer-Upper
Worldly artifacts and splashes of bright color give a family’s home in the Netherlands one-of-a-kind flavor
Full Story
KITCHEN DESIGNHow to Lose Some of Your Upper Kitchen Cabinets
Lovely views, display-worthy objects and dramatic backsplashes are just some of the reasons to consider getting out the sledgehammer
Full Story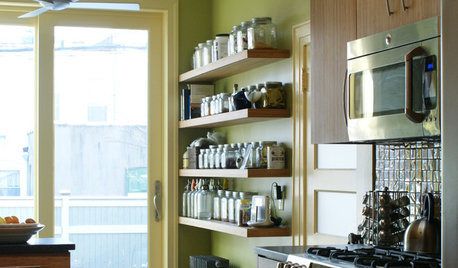
8 Ideas For Immaculate Open Shelving
How to Keep Kitchen Shelves Looking Sleek and Not Sloppy
Full Story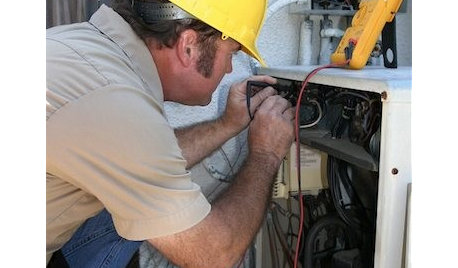
REMODELING GUIDESCan You Handle That Fixer-Upper?
Learn from homeowners who bought into major renovation projects to see if one is right for you
Full Story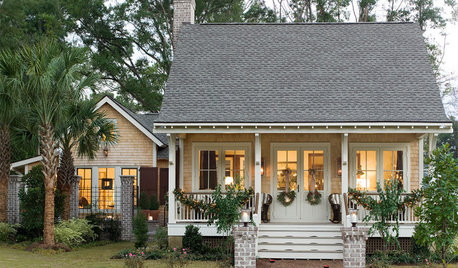
DECORATING GUIDESMake Your Fixer-Upper Fabulous on a Budget
So many makeover projects, so little time and money. Here's where to focus your home improvement efforts for the best results
Full Story


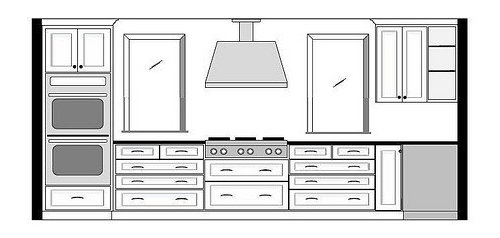
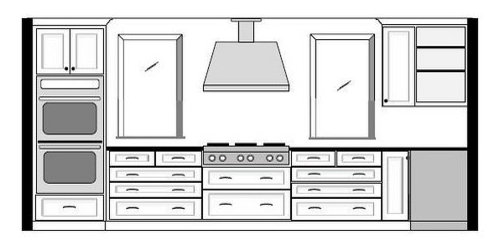



ironcook
scrapbookheaven
Related Discussions
Open shelves under an upper cabinet
Q
Open shelving on wall instead of uppers
Q
Solid wood or a mix of glass and open shelving for upper cabinets?
Q
Upper into open shelving at a corner
Q
dianalo
aliris19
rhome410
breezygirlOriginal Author
rhome410
breezygirlOriginal Author
harrimann
aliris19
flwrs_n_co
blfenton
breezygirlOriginal Author
aliris19
breezygirlOriginal Author
remodelfla
User
davidro1
Circus Peanut
dianalo
ideagirl2
cluelessincolorado
cluelessincolorado
breezygirlOriginal Author
User
breezygirlOriginal Author
breezygirlOriginal Author
dianalo
lascatx
User
breezygirlOriginal Author
blfenton
blfenton
lascatx
rhome410
breezygirlOriginal Author
bigjim24
cluelessincolorado
breezygirlOriginal Author
enduring
bigjim24
dianalo
rhome410
breezygirlOriginal Author
rhome410
User
blfenton
breezygirlOriginal Author
aliris19
breezygirlOriginal Author