Floor plan help for narrow gut renovation home.
Jen Knee
2 years ago
Featured Answer
Sort by:Oldest
Comments (23)
JAN MOYER
2 years agolast modified: 2 years agoJAN MOYER
2 years agolast modified: 2 years agoRelated Discussions
Plan review . . . View home on narrow lot . . .
Comments (60)bubbafide I'm also undertaking new construction on land we bought a few years ago. Like you I sketched some plans myself and saved lots of pictures that I liked. Then we met last July with a custom home builder in the town near our property. We liked him a lot. He told us which local home designer he thought was the best and we signed a contract with her to design the home. Meanwhile the builder visited our site and told us the best place to build and which direction to face. The designer didn't like my plan but I think it helped us with thinking about the functions we wanted in the house. It took us about 6 months of intense discussions and back and forth to finalize the floor plan with the designer and the builder. The home builder and his construction supervisor made a lot of critiques and suggestions to the floor plan. Then we had another intense go-around with all parties on the electrical plan. Then there was a month for the builder to cost out the plan and give us a price quote. They started construction two weeks after we approved the budget. I'm not sure on your utilities but we also had a three-month wait during the design phase for a water well digger to get around to us. (hope you don't have that problem) Last week they started construction on our foundation. This is all to say that I think your next step is to select a custom home builder and then use a designer or architect they recommend since they need to work closely together. I'm in Texas so can't help with specific suggestions but perhaps you could start with looking at home builders who have done a style of house that you like. We went with a home builder whose specialty is environmental issues. Please let me know if you have any questions on the general process....See More2 story home renovation floor plans! All suggestions welcomed
Comments (8)Regarding the master bedroom floor plan. You have extended the wall across from tv so entrance to room you have to make a little zig to enter room. Maybe wall has the be there for structural reason so I don't know if reason. I would not put in that wall so more of a straight entrance into room. It would make it easier to bring in furniture or anything else. It would also allow you to have a larger clothes closet. If you do have to keep that wall be sure to purchase a split box spring for bed so you can make that turn......ask me how I know that... I had to exchange a box spring once and get a split box spring to get it into a bedroom because of a turn it couldn't make....See MoreLiving Room - Narrow & Open Floor Plan - Sofa Layout Help
Comments (9)I don't think the model layout hinders conversation but it's not enough seating for 6. Use newspaper or blue painters tape to layout the furniture in different configurations. Try the 2 sofas facing each other. 1 on the wall where the cabinet is now and 1 opposite. Another way would be 1 on the 3 windows wall and opposite it. 2 small scale swivel chairs could be added...See MoreOld Kitchen needs gutting - floor plan help
Comments (9)Sarah, in an ideal world, you could raise the ceiling and add skylights and gat the kitchen of your dreams. You would spend many thousands to raise the ceiling, involving framing, insulation, drywall, roofing. Thousands and thousands of dollars would be spent and you would still need cabinets and counters. We just remodeled our kitchen and our first task is always to budget the different solutions to the problems our specific room poses. Make lists of everything you want and go shop for all these. I would take drawers in all my lower cabinets before I would spend money for skylights. I would choose soapstone counters over raising the roof. I priced the sink, the faucet, the garbage disposal, the electric outlets, the lighting, the undercabinet lighting, the fridge, the stove, the microwave, the paint, the flooring, the plumbing, the electrical work, etc. I could price two or three sinks, for example, to decide which to use to stay within my budget. After you price all the “kitchen must haves or nice to haves”, then recheck your budget to see if you feel you want to raise the roof and add skylights. I have a very difficult floor plan so I spent a lot of time looking at all my options. I sketched out four plans and then “worked” in each of them before deciding which one gave me the most bang for the buck. I kept careful notes on what would and wouldn’t work in each plan. Carefully plan and you will get the same results we did: not a week goes by without my husband telling me how much he loves our kitchen!...See Morekandrewspa
2 years agocatbuilder
2 years agoemilyam819
2 years ago4arnottp
2 years agoscout
2 years ago4arnottp
2 years agoMark Bischak, Architect
2 years ago3onthetree
2 years agocpartist
2 years agoJen Knee
2 years agocpartist
2 years agoJen Knee
2 years agocpartist
2 years agoJen Knee
2 years agoElizabeth
2 years agoJen Knee
2 years agoMark Bischak, Architect
2 years agolast modified: 2 years agoJennifer K
2 years agoAmy Allred
2 years ago3onthetree
2 years ago
Related Stories

REMODELING GUIDESRenovation Ideas: Playing With a Colonial’s Floor Plan
Make small changes or go for a total redo to make your colonial work better for the way you live
Full Story
HOUZZ TVAn Open Floor Plan Updates a Midcentury Home
Tension rods take the place of a load-bearing wall, allowing this Cincinnati family to open up their living areas
Full Story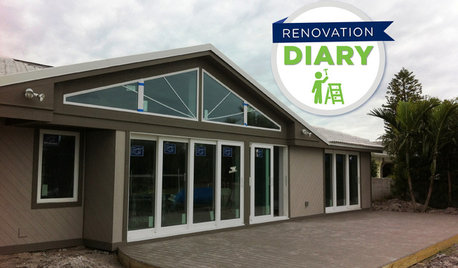
REMODELING GUIDESPlan Your Home Remodel: The Interior Renovation Phase
Renovation Diary, Part 4: Peek in as the team opens a '70s ranch home to a water view, experiments with paint and chooses tile
Full Story
HOUZZ TV LIVETour a Designer’s Glam Home With an Open Floor Plan
In this video, designer Kirby Foster Hurd discusses the colors and materials she selected for her Oklahoma City home
Full Story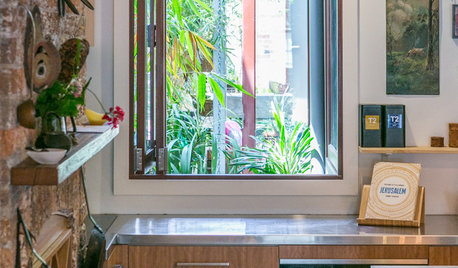
HOMES AROUND THE WORLDHouzz Tour: A Sydney Home’s Raw and Honest Renovation
This renovated rowhouse maintains its historical appeal while being more functional, comfortable and sheltered
Full Story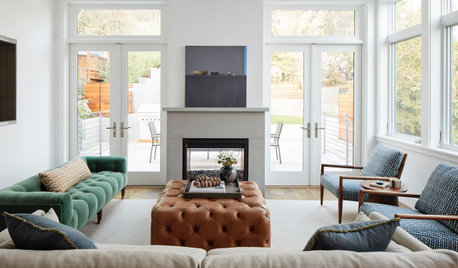
HOUZZ TOURSUpside-Down Plan Brings Light Into a Home’s Living Spaces
An architect raises the roof and adds a third-story addition to an Edwardian house in San Francisco
Full Story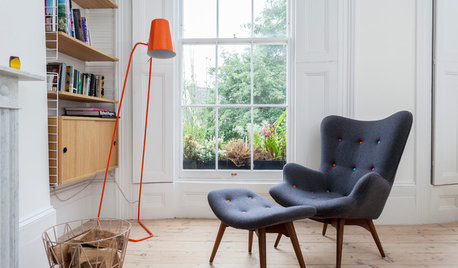
FLOORS10 Ways to Make the Most of Your Home’s Original Floors
Save yourself the cost of replacing your old floorboards with these tips for a new finish
Full Story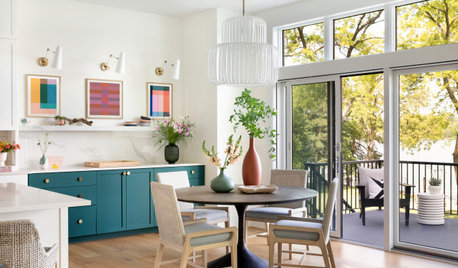
EVENTSHow to Plan a Home’s Design Around People and the Planet
Learn 7 ways design professionals focus on health and sustainability
Full Story
REMODELING GUIDESSee What You Can Learn From a Floor Plan
Floor plans are invaluable in designing a home, but they can leave regular homeowners flummoxed. Here's help
Full Story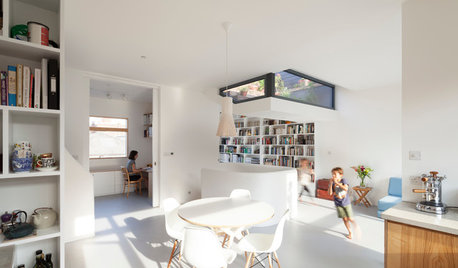
HOMES AROUND THE WORLDHouzz Tour: Radical Renovation Doubles Floor Space
A modern live-work home in London is converted into two flats, with a sunken roof terrace and an open layout for the main residence
Full Story


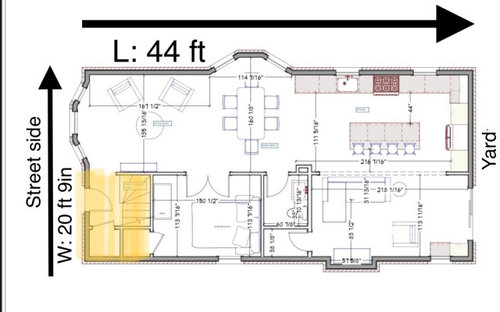
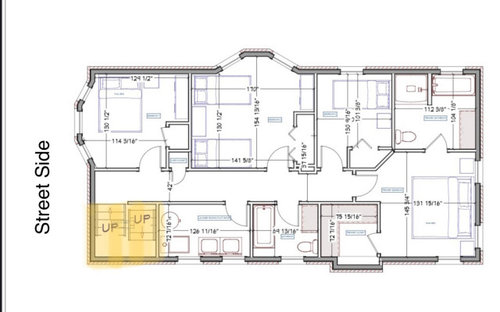


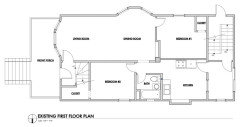
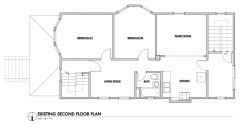
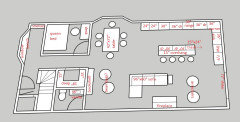
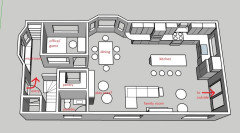




3onthetree