NEW Build: Help with screened porch and deck furniture layout!
houmanybuild
2 years ago
Related Stories
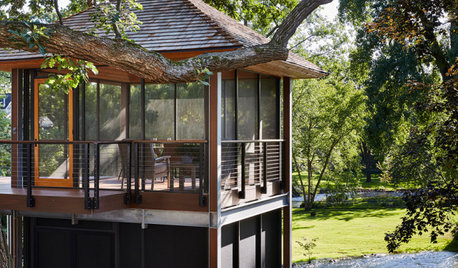
BEFORE AND AFTERSScreened-In Porch and a Deck Under the Oaks in Minnesota
An architect opens up views of Minnehaha Creek without disturbing the property’s mature trees
Full Story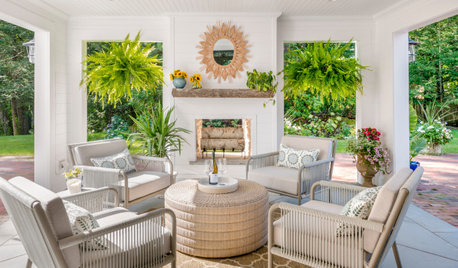
OUTDOOR ACCESSORIESKey Measurements for Planning Your Outdoor Furniture Layout
Learn how much space you need for al fresco dining and seating to ensure a comfortable and inviting outdoor living space
Full Story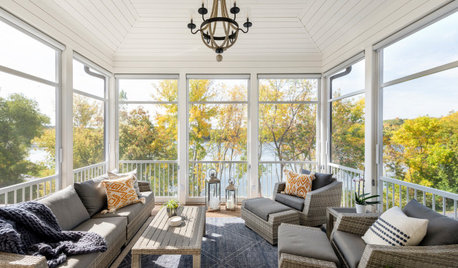
PORCHESPorch of the Week: Underused Space Gets Enclosed and Screened
A designer optimizes a Minnesota deck for multiseason enjoyment with screens, a roof and comfy new furniture
Full Story
NEW THIS WEEK3 Screened-In Porches Ready for Winter
See how fire features and comfy furniture have transformed these outdoor spaces into cozy cold-weather hangouts
Full Story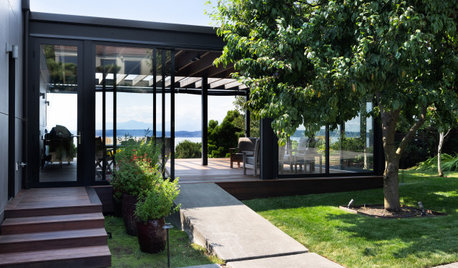
LANDSCAPE DESIGNPorch of the Week: Covered Deck Becomes a Glassed-In Retreat
A design-build firm blocks wind gusts from Puget Sound, in Washington, extending porch time for these homeowners
Full Story
GARDENING AND LANDSCAPINGScreen the Porch for More Living Room (Almost) All Year
Make the Most of Three Seasons With a Personal, Bug-Free Outdoor Oasis
Full Story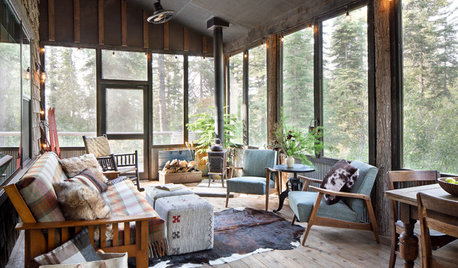
PORCHES10 Stylish Screened-In Porches
These porches combine the best elements of indoor and outdoor rooms
Full Story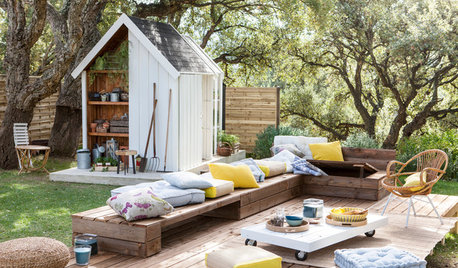
MOST POPULAR10 Lounge-Worthy Patios, Porches and Decks
Little touches like lighting and a cushy spot to sink into can transform any outdoor space
Full Story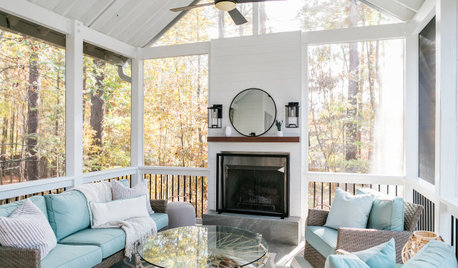
PORCHESPorch of the Week: Screened Retreat Provides Year-Round Enjoyment
A designer creates an indoor-outdoor space that offers the best of both worlds for a family in North Carolina
Full Story



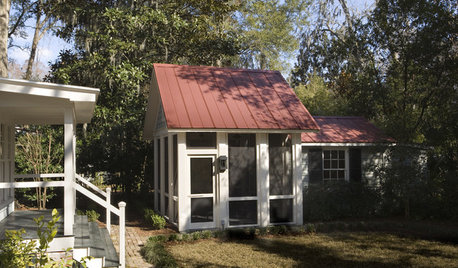

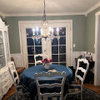



Patricia Colwell Consulting
clt3
Related Discussions
Help with location / design of screened porch on new house
Q
New Build: Deck or screened porch off dining room?
Q
First open concept home- new build- I need help placing furniture!
Q
Furniture placement for screened porch in new build
Q
houmanybuildOriginal Author