Small Kitchen Redesign
Colby Eaves
2 years ago
Featured Answer
Sort by:Oldest
Comments (25)
Related Discussions
Small Kitchen Redesign -- quick question
Comments (8)We need a layout to really help. But counter space is much more useful than double ovens. Wall ovens, especially double ones, only add something to a kitchen if there's room for them. This kitchen doesn't seem like it benefits from having them. Get a free-standing range, gain more counter space, and it will be great....See MoreSmall 1br/1ba Guest House - Redesign
Comments (77)My in-laws are in their late 50s and early 60s. They’re in great health now, but we could easily be living here for another 20 years. The guest house (aka: cottage, casita, adu, granny flat, in-law unit) is at the rear of the yard. There’s a flat pathway from front to back. The yard is nearly all cement, which will be tackled in ~2 years from now, but we’ll be sure to keep an early level walkway. Prompted by this discussion, I asked my in-laws about wheel chair access to make sure we are properly considering the future, but they don’t want that kind of space. Cross our fingers it doesn’t come to that, but we are planning for a space that will work with a walker. If they are wheel chair bound, we’ll get help. Their priorities for the unit are: #1 an open layout between kitchen, dining, living - they want to keep that area as large as possible #2 access to the bathroom from the bedroom #3 I’m not sure what’s more important, but they want a decent amount of closet space and a small office space (think 3ft x 3ft corner hutch) I think we can do it :-)...See Morehelp redesign my small entryway?
Comments (1)You seem to have a bustling household! Nice job on organizing behind the front door. (My children like Highlights as well) 3 things: I would suggest painting the front door a clean bright white. Secondly, look up ‘molding on door’ on pinterest to learn how to apply simple shoe molding to your door. It would liven up that coat closet (and then of course, paint the closet a bright white as well). Last, have you heard of ‘Cutting Edge Stencils’? Look them up -36 dollars and a can of paint can change your walls....See MoreRedesign small living room help needed
Comments (12)I would get a light colored low key rug bigger than the one in the photo. Put the TV where the sofa is now, and the sofa opposite that with 2 end tables. A swivel chair for near the back wall, and maybe an accent guest chair on the side with the tv near the dining room. The arched entry to the dining room limits how "sleek and minimal'' you can be, but you certainly don't have to be old fashioned or cluttered. Everything sen below is from All Modern with other colors available...See MoreColby Eaves
2 years agoColby Eaves
2 years agolast modified: 2 years agoColby Eaves
2 years agoColby Eaves
2 years agoColby Eaves
2 years agoJennifer Morgan
2 years agoColby Eaves
2 years ago
Related Stories

DECORATING GUIDESHouzz Tour: New York Apartment Redesign Cooks Up Good Looks
A 2-story brownstone unit, once home to fashion and music figures, is remade for newlyweds with a bigger kitchen and a master suite
Full Story
DECORATING GUIDES8 Splendidly Redesigned Home Basics We All Use
Whether you find God or the devil in the details, these new takes on utilitarian items for the home are simply divine
Full Story
TRANSITIONAL STYLERoom of the Day: Dramatic Redesign Brings Intimacy to a Large Room
The daunting size of the living room once repelled this young family, but thanks to a new design, it’s now their favorite room in the house
Full Story
DECORATING GUIDESHouzz Tour: Apartment Redesign Looks to the ’70s for Bold Inspiration
Punchy colors and graphic patterns take this Edinburgh apartment from shabby to sophisticated
Full Story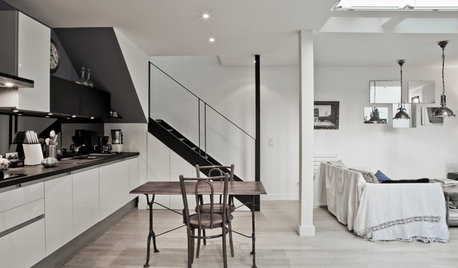
REMODELING GUIDESHouzz Tour: A Light-Filled Paris Studio Redesigned for Living
An architect reconfigures rooms and brings sunlight into a furniture restorer and trapeze artist’s window-lined home
Full Story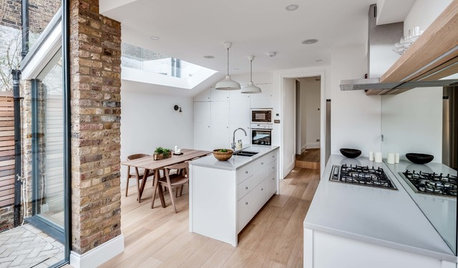
TRANSITIONAL HOMESHouzz Tour: Townhouse Redesign Creates a Roomier Feel and Fit
The interior of this London house was rebuilt to create a more spacious family home
Full Story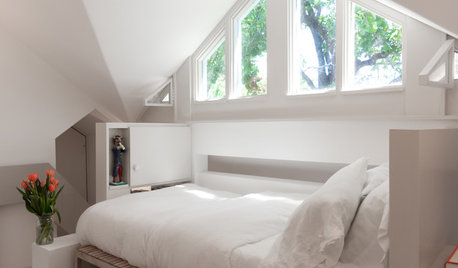
SMALL SPACESSmall-Space Ideas Unfold in Origami-Like Cube Loft
A redesigned studio in the Charles Moore–Arthur Andersson architectural compound in Austin, Texas, makes the most of its snug size
Full Story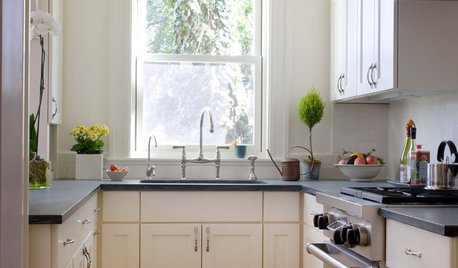
KITCHEN DESIGNLet's Toast Small Kitchens Everywhere
It's time for a tribute to the many wonderful qualities of compact kitchens — and some tips on how to plan them well
Full Story
SMALL KITCHENS10 Things You Didn't Think Would Fit in a Small Kitchen
Don't assume you have to do without those windows, that island, a home office space, your prized collections or an eat-in nook
Full Story
SMALL KITCHENSKitchen of the Week: A Small Galley With Maximum Style and Efficiency
An architect makes the most of her family’s modest kitchen, creating a continuous flow with the rest of the living space
Full Story





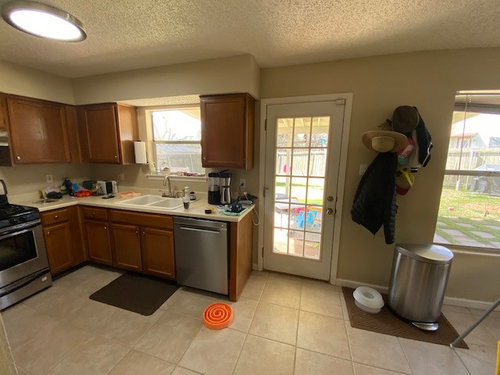



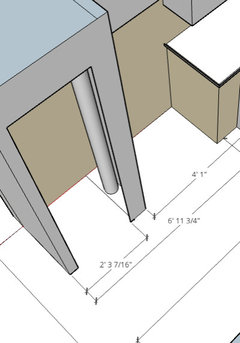
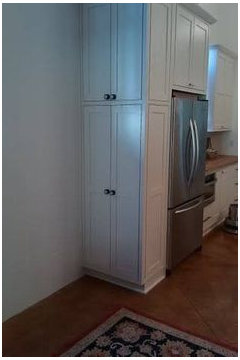







Andy J