Small Kitchen Redesign -- quick question
Connie
6 years ago
Featured Answer
Sort by:Oldest
Comments (8)
Kimberly Riley
6 years agoRelated Discussions
Quick LED Under Cabinet question
Comments (2)I have xenon under-cabinet lights, which create light similar to what you're planning to use, and we used to have Uba Tuba granite. The lights create a reflection in the granite and show everything underneath the upper cabinet .. this is why we used to have granite. I changed to Corian, and I'm a happy camper. Connie...See MoreQuick Question: Is My Kitchen Too Formal for Soapstone?
Comments (33)If your husband doesn't want the "lab look" then I would not recommend soapstone. You probably know what a die-hard soapstone fanatic I am. I'm very tactile, and the texture is just everything for me. But to be honest, the water rings and rubber marks were a big surprise to me (It is possible to oil them away, but then the overall look is blotchy). I had never heard of them before. I can live with them, b/c I like a kitchen that looks like a work area. But I just can't see them in your lovely kitchen. For example, since I have little counter space, I have lots of appliances that don't stay on the counter (they go in the cupboard). So, I get out the blender, or the food processor, or even the electric pencil sharpener to use it. When I lift it off the counter to put it away, the rubber feet have pulled the oil off the soapstone, and little gray ovals remain. I guess if I always had my appliances out, I wouldn't see them. Even ceramic crocks left out for a short period of time pull the oil out. Francy...See Moresmall kitchen layout questions (photos)
Comments (7)Thank you for your kinds words chefkev. So, I can give you some things to think about while you're waiting. This is the way my crazy mind works and are the kinds of stuff I think about before going out on that first date with a design. People (visiting) want the ref, the micro, the dishes (both clean and returns of dirty dishes) and the breakfast area. The way they get to most of those is to walk through your work area and filch your counter space. I'm thinkin' that the gather around the 2x2 peninsula thing isn't going to work out well - that seems to be the amount that "sticks out" from the regular counter. So I wonder if its possible to turn the kitchen around so the business end was towards the larger windows and the table space was nearer the laundry. The windows could make it so expensive.... Would it work to use the dining room for most dining - possibly by moving the entrance to the dining room? There might just be room for a small island with 42" aisles. If you're a gather around family, you might think about it. Bigger *but still with problems* is to trade the kitchen for the laundry and have a sewing/homework/study combo also in the old kitchen. Laundry's got plumbing and can be opened up to the hall or not as you choose. You might be able to work in a coupla stools, but no real seating. I wonder if the little cluster of storage spaces at the kitchen entrance could become something more useful... I wonder if you'd be better off lining both sides with 30" deep counters? Going with a 5 foot aisle and a lotta counter instead of the baby peninsula. Alternately, Euro modern uses small bump outs - arcing out a three foot long piece of counter - but only 6 to 8 inches extra. It can yield more working counter space and a bit of the gather around feeling. I wonder if that ref can move closer to the sink. Even if it meant tearing out the little closets. Then, the long wall where the ref used to be could have shallow cabs = like a 15" deep pantry bank and the peninsula could become longer....See MoreRedesign of a small kitchen
Comments (4)My older kitchen is 12'8" x 12'8" and in my "my pics" idea book. While the cabinets are older, the layout is very good for a small kitchen. It is an L shape with small island. The other possibility is a U shape with no island. You want fridge / sink / range in that order or reversed. If you go with the small island - no sink or stovetop in the island - there is no room for it to be done well....See MoreConnie
6 years agoSina Sadeddin Architectural Design
6 years agoRoanoke Woodworking Inc.
6 years agoauntthelma
6 years agoKris Mays
6 years agoAppliance Sales
6 years ago
Related Stories

KITCHEN DESIGN9 Questions to Ask When Planning a Kitchen Pantry
Avoid blunders and get the storage space and layout you need by asking these questions before you begin
Full Story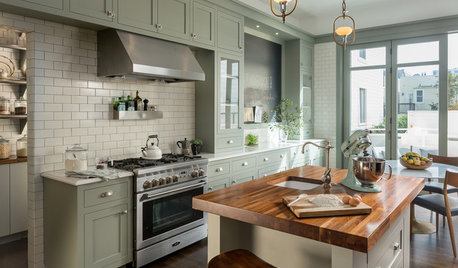
KITCHEN DESIGN7 Tricky Questions to Ask When Planning Your New Kitchen
Addressing these details will ensure a smoother project with personalized style
Full Story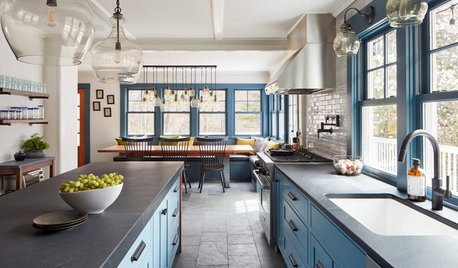
KITCHEN MAKEOVERSBefore and After: Clever Kitchen Redesign Draws a Crowd
A Massachusetts kitchen for a family of 11 gets a new configuration that provides more style, function and space
Full Story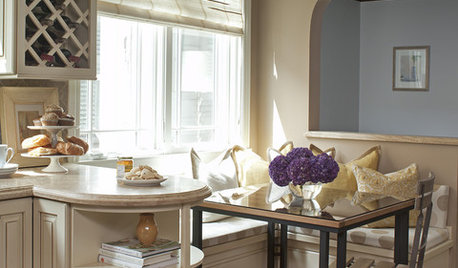
KITCHEN DESIGN12 Cozy Corner Banquettes for Kitchens Big and Small
Think about variations on this 1950s staple to create a casual dining spot in your home
Full Story
SMALL KITCHENS10 Things You Didn't Think Would Fit in a Small Kitchen
Don't assume you have to do without those windows, that island, a home office space, your prized collections or an eat-in nook
Full Story
REMODELING GUIDESPlanning a Kitchen Remodel? Start With These 5 Questions
Before you consider aesthetics, make sure your new kitchen will work for your cooking and entertaining style
Full Story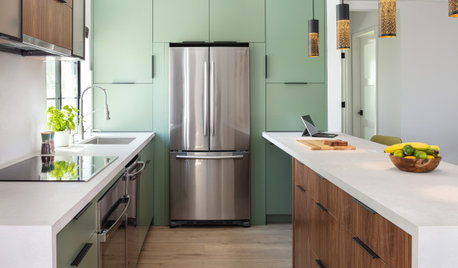
SMALL KITCHENS10 Simple Ways to Bring Order to a Small Kitchen
It can be tricky keeping a compact cooking space tidy, but these ideas can help
Full Story
SMALL KITCHENSKitchen of the Week: A Small Galley With Maximum Style and Efficiency
An architect makes the most of her family’s modest kitchen, creating a continuous flow with the rest of the living space
Full Story
BEFORE AND AFTERSSmall Kitchen Gets a Fresher Look and Better Function
A Minnesota family’s kitchen goes from dark and cramped to bright and warm, with good flow and lots of storage
Full Story
KITCHEN DESIGN10 Big Space-Saving Ideas for Small Kitchens
Feeling burned over a small cooking space? These features and strategies can help prevent kitchen meltdowns
Full Story


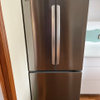
cdee18