Small 1br/1ba Guest House - Redesign
Jon Sobel
5 years ago
Featured Answer
Sort by:Oldest
Comments (77)
bluesanne
5 years agolast modified: 5 years agoNJ Mom
5 years agolast modified: 5 years agoRelated Discussions
My Earth Sheltered Guest House Design - Feedback?
Comments (14)Jimbo 1, got the mashed potatoes reference right away, Dreyfus in Close Encounters. I was smiling at the reference when I read your challenge. I can understand both the obsession and the attraction. I become obsessed whenever I have a project idea in my head. My colored pencils and graph paper better be right nearby when the urge to design hits. As for earth sheltered, my dad was interested in the design 40 years ago. Instead of building, though, he chose to remarry and have a second set of children and a few chickens, geese, cows, and pigs. He did design and build a geodesic dome made of galvanized pipes and fittings. He built it over our 18 ft above ground swimming pool, then used plywood to make panels for the lower rows of triangles and hung them from the conduit with pipe clamps. He was quite the inventor! Every time a bad tornado hits a town in Tornado Alley, I go nuts trying to figure out why they are not using more earth-sheltered design. After Moore, I spent some of my internet time looking into it. I found a firm in Texas that even builds earth sheltered schools. It is a different kind of construction, requiring different skills than stick-built does, and local codes often do not support earth-sheltered design. I cannot critique your plans, not knowing anything about building. I do like your design, with the bedroom and family room being the ones with windows. I like the garage and the big utility room. I can see you like your rooms well-lighted!...See MoreHow many square feet is your "small home"
Comments (67)Before I launch of into the ether, LavenderLass..... Your husband is doing OK now, and y'all are over and out of perils and pitfalls that befell y'all? This is gonna be a fairly long ramble, 'cause I’m really good at such things, and I sorta kinda in a way wanna brag about it all anyway..... We started on our new place at the end of this past June. Well, if you count the well and septic as starting, it was the first week of June We have a nice 1888 sq ft house on a couple of acres surrounded by a couple of acres of county owned "Storm water run off ROW" right down town here in the middle of the big city, Well, OK, with the "finished basement" I reckon it's really more like 3456 sq ft, but around here nobody counts a finished basement as part of the house. It's kind of just expected. We have always had a place way out in the sticks since we first got together 33 years ago. We had a really nice almost 2.5 miles off the road down a private ROW in the middle of an Appalachian foothills hollow out of the way almost 40 acres that we bought when the kids started middle school and we decided I was keeping the "new" job and that we would move closer to the real world than our 105 acres in the middle nowhere Tennessee was. Then a moron in a great big hurry passed a school bus on a curve and there I was. To make a real long story short enough to bear, everybody but me thought that being a "Neurological disaster area" that far off the road with no neighbors and cell phone service only if you're in the right spot is totally unreasonable. My wife said she would be OK with me finding a place just as country just half as close to home (which would have been 13.75 miles) and half as far off the road with a neighbor or two...... Which of course no one thought I would ever be able to do. So, I asked everyone everywhere that I came across and looked and looked and drove down every un-named pig path around and at last found a very nice 17.3 acres located almost right where three counties meet right in the very middle of the NC Piedmont. Unbelievably rural for considering its' being just 7.5 miles from the square in the booming metropolis of Mocksville, NC. and pretty much equi-distant to Salisbury, Lexington, Statesville, and Wake Forest University/Baptist Medical Centerin Winston-Salem. And it's just 47 miles to the terminal entrance at Piedmont-Triad International Airport in Greensboro, NC. and 67 miles to the terminal entrance at Charlotte-Douglas International Airport in Charlotte, NC too. C was at first in shock that I actually found such a place and was a tough sell on me getting us this, but she finally realized that I was never going to shut up about it said if I could swing the deal that she would sign her name on the dotted line right next to mine. Everybody concerned, the people selling it, the real estate agent, the neighbors, the county folks, the people down the road, everybody, said we were never going to get it at what I was willing to pay. Everybody, except me of course, had little enough faith in my unfathomable charm and and bull dog (though many call it bull something else) tenacity to think that I would ever be able to talk us into making such a deal. But, I DID! And so C just like she said she would ended up signing her pretty little signature right next to mine and it's since Dec 2013, it's ours..... Very private at a little over 1.3 miles off the pavement across three cattle grates through pasture and woods down an excellent shared private drive with one neighbor 500 - 600 feet distant on each side of the home-site. A school teacher couple with no kids on one side, and a retired serviceman and wife on the other, and an absolutely palatial estate behind across the river. Due to the location on an oxbow of the river, and being in a three county "Designated Agricultural District", that's all the neighbors there will be. And the "Designated Agricultural Area" is bigger than this whole one town one high school county of maybe 40,000 is, and near as I can tell has a population density of 32 per square mile, which for east of the Appalachians, especially in the Ga/SC/NC/Va Piedmont, means it's virtually empty. Sort of a pie shaped property with almost 2100' on the S Yadkin River. From a +75' bluff above the river down to several hundred feet of actual real sandy beach right down along and with two great big and deep swimming holes including one with a great big rock sticking up right in the middle for an excellent diving platform into its' 12 - 13 foot deep hole, with 300' fronting the "drive", +3000' along the longest side of the property with +1200' along the "opposite" side. And the river is from beginning to end one of the very few NC state "Protected Watershed"s and there willnever be any kind of development adjacent to it, no industrial plants, no sewer plants no nothing except woods and farmland. C had serious doubts about the rational of buying this place, but, the chances that anybody could now talk her into selling bit and buying something else, are substantially less than zero..... Approx. 5.5 acres of very nice and healthy pasture/field - with close to 12 acres in large mature hardwood's from level river-front floodplain to gently sloping to fairly steep hillside. And several acres of those hardwoods down in the flood plain that will one day make another several acres of beautiful shaded summertime pasture too. We have us a new permitted and tested and approved 282' well with static water at 60', and a new permitted and tested and approved septic system installed. We bought a really odd 14 X 68 half of a double wide with an odd 2 separate pitches roof that we stripped out from end to end and is now in the process of being completely and totally ever so slowly redone by ME formerly 2 bed/2 bath - now being turned into a luxurious 960 sq ft 1 bath, 1 bedroom with a small alcove, an entrance-hallway/laundry/closet, a 9'6" X 13' "spare" room (for ME!), and a large sewing room and walk in closet. VERY rustic in the outside appearance as the neighbors are like minded and none of us are concerned with what the drive by traffic that will never be, nor are any of us about impressing the county tax folks or anybody else except for the Great Blue Herons, Beavers, Bald Eagles, Deer, Turkey, Fox, Bobcats. Rabbits, Raccoons, Skunks, Possums, Wood Ducks, and according to one local lunatic, Bigfoot too, that are all in abundance here. A wonderful retirement place for us, our now grown and hopefully permanently gone kids, our 5 dogs, horses, cattle, goats, and chickens, and our peace of mind too..... You could look and look, but it's it's absolutely no exaggeration to say that no one will ever find another "almost like being in the mountains" place like this anywhere in all of the Ga/SC/NC/Va Piedmont. OK. The youngest of the great big Great Pyrenees wanting to go out and play in the snow, I am done with my brag..... As next week is the first time this season since early November that we'll see temperatures hit 60F, work is about to once again, begin in earnest. And regular reports of perils and "progress" and pic's too are soon to follow....See Moreoutdated u-shape kitchen redesign in small space
Comments (39)I'm glad my idea was helpful to you! "my question is... the peninsula that gets extended towards the living room... how much space between the end of the counter and the wall/opening to living room do I need?" I did a rough estimate on aisles for you, based on the incomplete/inaccurate information you posted with your drawing. I estimated that the wall with pantry closet, fridge and desk at 115" based on where it ends in relationship to the peninsula. Your measurements list that as less than 8' but the desk ends beyond the peninsula - approx where the window starts? - so I'm guessing that wall is closer to the distance between top right corner and nook window. Anyhoo, here's an updated drawing based on that assumption. I recommend that you put a trash pull-out under your sink. You'll need to go with a single bowl, off-set drain sink and watch the overall depth but it can be done. Here's mine: I shifted the fridge towards the peninsula so that there's counter within 48" of the fridge. MW goes on a counter in the pantry: Hopefully the above amended drawing is enough to get you started. Tweak it as needed to suit your needs....See MoreGuest Bedroom Redesign
Comments (22)Angled beds only work if you have a huge room. Even then they don't work well. To hard to place night tables in a triangle and so much wasted space behind the bed. They way you have it in the last post really is the best. I like change too but sometimes you don't have too many ways to position furniture to be comfortable. I make changes by changing bedding with the seasons. When walls and flooring are neutral, you can totally change the feel of a room by changing the duvet, comforter, pillows and art....See Morecpartist
5 years agolazy_gardens
5 years agoUser
5 years agoJon Sobel
5 years agocpartist
5 years agoUser
5 years agoNJ Mom
5 years agoauntthelma
5 years agolazy_gardens
5 years agomrykbee
5 years agomiss lindsey (She/Her)
5 years agolast modified: 5 years agoUser
5 years agoJon Sobel
5 years agoJon Sobel
5 years agomrykbee
5 years agolast modified: 5 years agoOaktown
5 years agolast modified: 5 years agonew-beginning
5 years agoOaktown
5 years agolast modified: 5 years agoUser
5 years agolast modified: 5 years agoauntthelma
5 years agolast modified: 5 years agoVirgil Carter Fine Art
5 years agohomechef59
5 years agoUser
5 years agolast modified: 5 years agoKristin S
5 years agolast modified: 5 years agoOaktown
5 years agocpartist
5 years agoNJ Mom
5 years agoArchitectrunnerguy
5 years agolast modified: 5 years agomiss lindsey (She/Her)
5 years agoSummit Studio Architects
5 years agoNancy in Mich
5 years agomrykbee
5 years agolast modified: 5 years agoVirgil Carter Fine Art
5 years agocpartist
5 years agoNancy in Mich
5 years agomrykbee
5 years agoNancy in Mich
5 years agoJon Sobel
5 years agoVirgil Carter Fine Art
5 years agolast modified: 5 years agoNJ Mom
5 years agocpartist
5 years agoUser
5 years agojust_janni
5 years agolshack17
5 years agoNancy in Mich
5 years agobluesanne
5 years ago
Related Stories
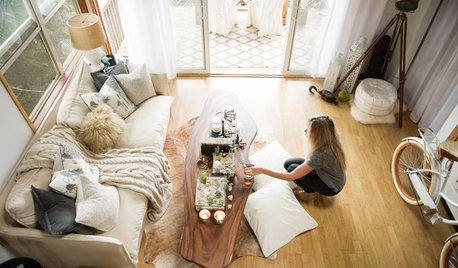
HOUZZ TOURS13 Character-Filled Homes Between 1,000 and 1,500 Square Feet
See how homeowners have channeled their creativity into homes that are bright, inviting and one of a kind
Full Story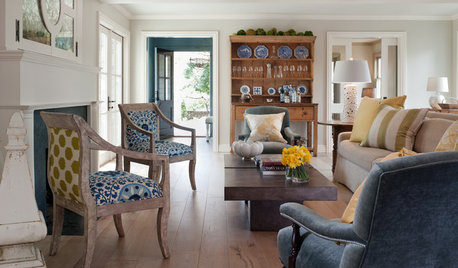
DECORATING GUIDES1 Chair + 2 Fabric Patterns = 1 Fabulous Look
Pair two contrasting fabrics on an upholstered chair to bring edge and an element of the unexpected to your interior decorating
Full Story
PRODUCT PICKSGuest Picks: 1 Wallpaper, 5 Stunning Foyer Designs
See how different furnishings and accessories help a single classic wallpaper change its tune
Full Story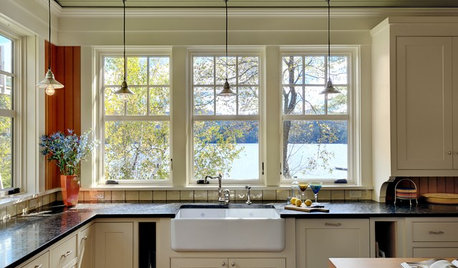
ARCHITECTURE10 Top-Notch Architectural Details, 1 Lake House
From shed dormers to string lighting, this summer home in Vermont incorporates a bevy of classically beautiful features all in one place
Full Story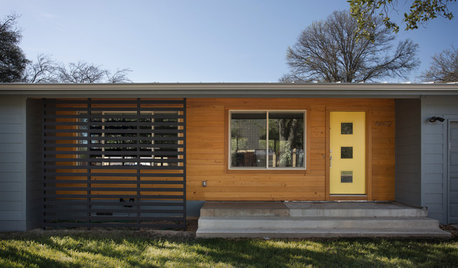
EXTERIOR COLORChoosing Color: 1 House, 5 Exterior Paint Palettes
See how color variations change the look of this midcentury ranch-style home
Full Story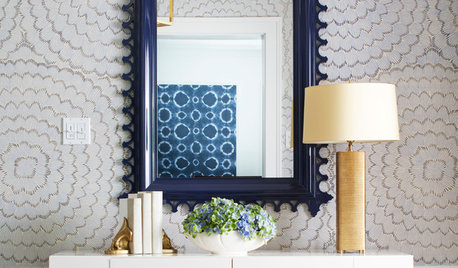
WALL TREATMENTSSee What Happens When 1 House Takes On 8 Wallpapers
A designer dives into unfamiliar territory for a color- and pattern-loving Chicago homeowner
Full Story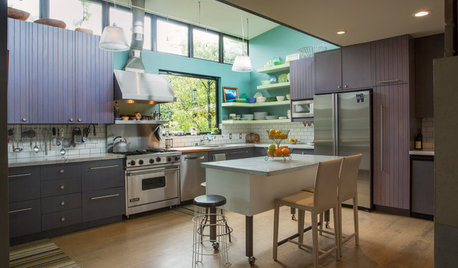
HOUZZ TOURSMy Houzz: 2 Old Cottages Become 1 Cool, Colorful Home
A central entry unites 2 small houses, creating a home with an open living area, private bedrooms and eclectic decor
Full Story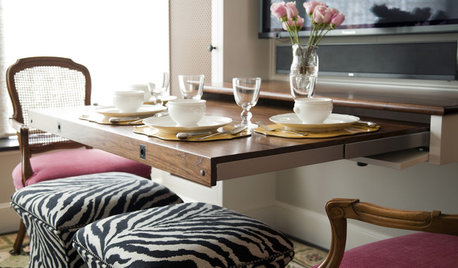
DOWNSIZINGDouble Take: Disappearing Table Gives 1 Room 3 Uses
A secret in the media center turns a mom’s living room into an instant office or dining room
Full Story
SMALL HOMES28 Great Homes Smaller Than 1,000 Square Feet
See how the right layout, furniture and mind-set can lead to comfortable living in any size of home
Full Story





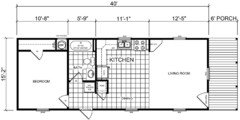
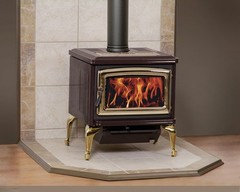
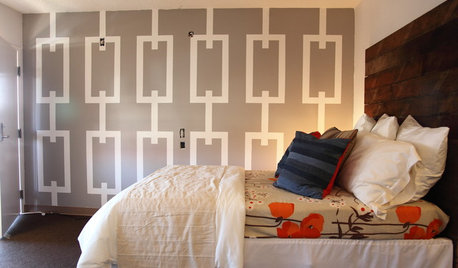




homechef59