Update kitchen or rip out powder room and create open floor plan?
Amy L
2 years ago
last modified: 2 years ago
Featured Answer
Sort by:Oldest
Comments (21)
Related Discussions
can someone please rip apart my kitchen plan?
Comments (202)Hurray my order is in! I was only left with one door that was out of stock, so they added it on to the giftcard. It was MUCH easier than I was imagining. The guy helping was great. It probably helped that I waited at the door for opening. He walked around with me to view different trimming options and such, and I also got a quote for the quartz. I'll go back on Monday to get that ordered. I went with Grimslov. I was so back and forth I just decided while there and it feels good that I don't need to keep wondering what to choose. There are so many options and in the end they all look nice. Thank you times a zillion for everything!! And Thank you to everyone. This was so eye opening and helpful in so many ways. Now starts prepping for my temporary kitchen, stockpiling the freezer some more and getting ready for demo. Everything will be delivered Thursday the 22nd....See MorePaint color advice on kitchen reno that will create open floor plan??
Comments (2)The blue and green and brown are going...once 2 walls separating kitchen are gone it will all be open. It's gonna be a large space and new color will have to go down hallway too. Not sure what will look best with the carpet, trim and kitchen cabs. Go all one color? Go a darker hue of same color around cabinets/foyer? Do an accent wall? Keep it simple and just paint same color for everything?...See MoreChoosing a floor for kitchen remodel: open plan to DR with hardwood
Comments (10)Hi Gretchen. I can’t see the layout 😢 To me, when I look at that door I see way too much detail in the profile, all of it outlined in black, in addition to the distressed wood. It is a very heavy look for a small space. This is about what you like. If you like the glaze, go for it, but I think you should look at images of spaces in which that door has been installed, and make sure it gives you the look you are hoping for. So what is the look you are hoping for? I think you need inspiration images. Google images of small kitchens that use wood cabinetry and see what you think is pretty. You will learn a lot about your own taste, and you will get a lot of good information from them. I only found one with wood cabinets that I thought pretty, but I’m sure you will find more. By the way, the way to keep your space from looking like a wood suit is to choose a darker (or much lighter) wood for the cabinets than the oak of the floors. Since you used the word “modern” I’m going to just let you know that a simpler door profile in walnut would be gorgeous. It could not be more different from the door you are considering though....See MoreKitchen Flooring - Rip out or go over top?
Comments (12)Going over existing is certainly a option. With a vinyl or laminate you only raise the thickness of the product. A new layer of underlayment will not be required. Specific embossing methods to fill in grout joints and other imperfections need to be addressed. Visit a professional flooring shop for guidance. Not a box store. Do yourself a favor and get a installed price also. You may spend a few hundred bucks but you won't tie up a half dozen weekends:)...See MoreAmy L
2 years agoacm
2 years agoAmy L
2 years agoratherbesewing
2 years agoRachel
2 years agopalimpsest
2 years agoAmy L
2 years agoRachel
2 years agoPatricia Colwell Consulting
2 years agoAmy L
2 years agosuedonim75
2 years agoAmy L
2 years agoDenise Marchand
last yearRachel
last yeardala3905
last yearNewideas
last year
Related Stories

LIVING ROOMSLay Out Your Living Room: Floor Plan Ideas for Rooms Small to Large
Take the guesswork — and backbreaking experimenting — out of furniture arranging with these living room layout concepts
Full Story
HOUZZ TVAn Open Floor Plan Updates a Midcentury Home
Tension rods take the place of a load-bearing wall, allowing this Cincinnati family to open up their living areas
Full Story
DECORATING GUIDES15 Ways to Create Separation in an Open Floor Plan
Use these pro tips to minimize noise, delineate space and establish personal boundaries in an open layout
Full Story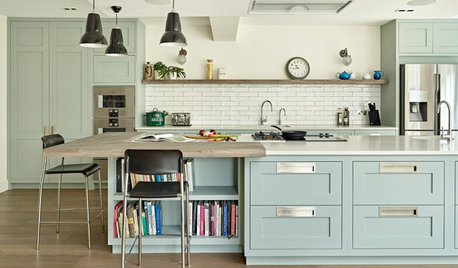
KITCHEN DESIGNKitchen of the Week: Open-Plan Room Perfect for Entertaining
Soft matte finishes and a practical design were key to creating this bright and functional open-plan kitchen
Full Story
BEFORE AND AFTERSKitchen of the Week: Saving What Works in a Wide-Open Floor Plan
A superstar room shows what a difference a few key changes can make
Full Story
DECORATING GUIDESHow to Create Quiet in Your Open Floor Plan
When the noise level rises, these architectural details and design tricks will help soften the racket
Full Story
REMODELING GUIDESThe Open Floor Plan: Creating a Cohesive Space
Connect Your Spaces With a Play of Color, Materials and Subtle Accents
Full Story
ROOM OF THE DAYRoom of the Day: A Living Room Stretches Out and Opens Up
Expanding into the apartment next door gives a family of 5 more room in their New York City home
Full Story
ARCHITECTUREDesign Workshop: How to Separate Space in an Open Floor Plan
Rooms within a room, partial walls, fabric dividers and open shelves create privacy and intimacy while keeping the connection
Full Story
KITCHEN DESIGNAn Open-Plan Kitchen That’s Ready for Company
Cohesive materials and a new layout help create an attractive cooking, dining and entertaining space for a young family
Full Story



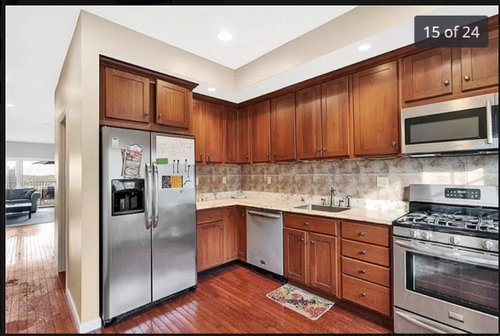
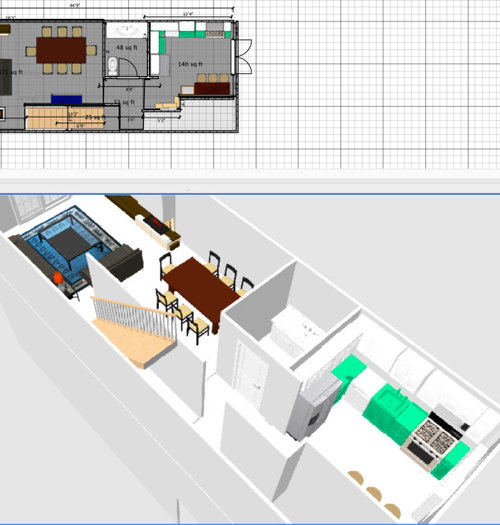
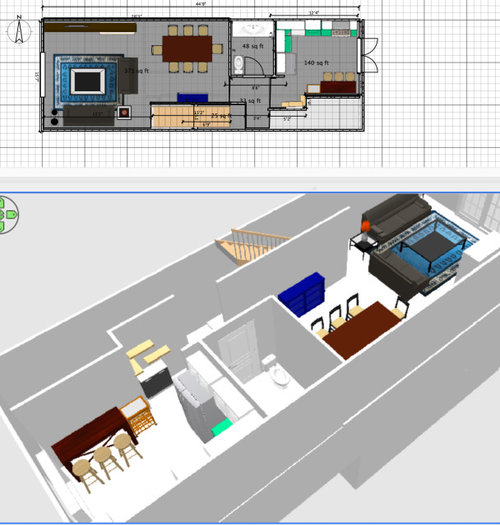
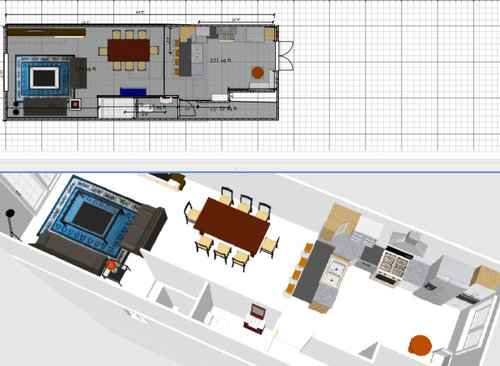
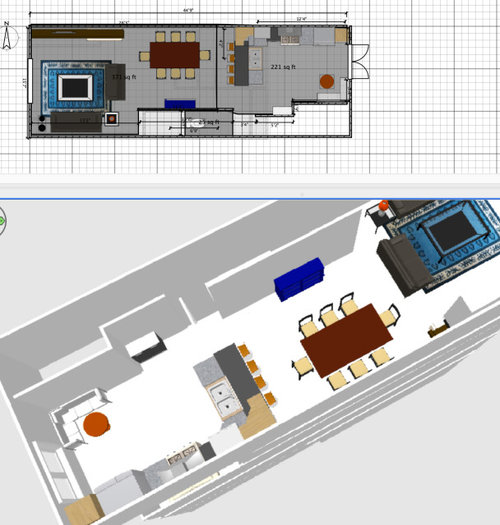

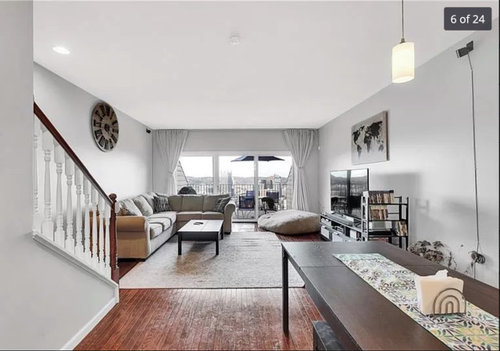

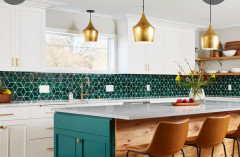



Newideas