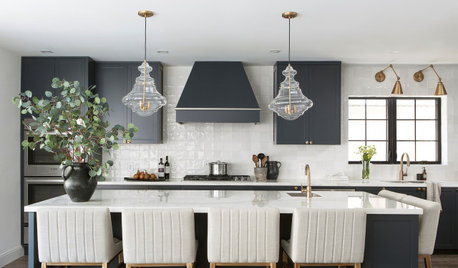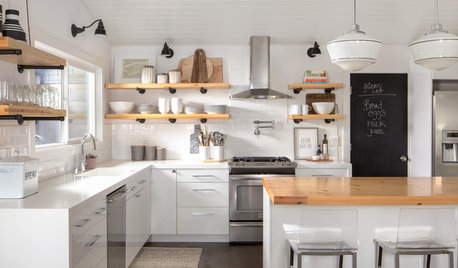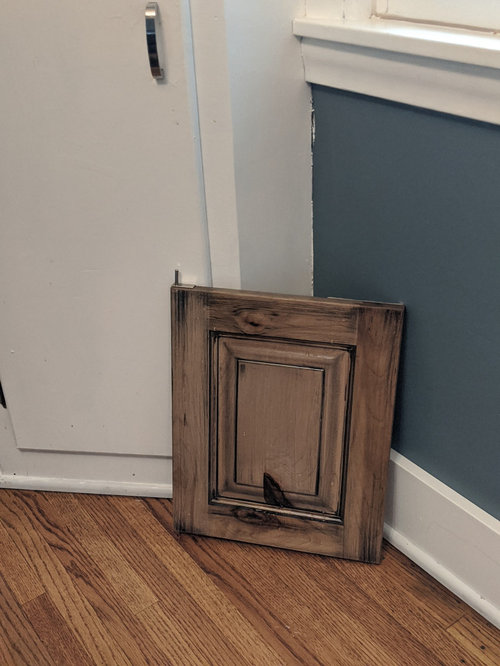Choosing a floor for kitchen remodel: open plan to DR with hardwood
Gretchen Hansen
3 years ago
Related Stories

BEFORE AND AFTERSKitchen of the Week: Saving What Works in a Wide-Open Floor Plan
A superstar room shows what a difference a few key changes can make
Full Story
KITCHEN DESIGNRemodeling Your Kitchen in Stages: Planning and Design
When doing a remodel in phases, being overprepared is key
Full Story
ARCHITECTURE5 Questions to Ask Before Committing to an Open Floor Plan
Wide-open spaces are wonderful, but there are important functional issues to consider before taking down the walls
Full Story
DECORATING GUIDES15 Ways to Create Separation in an Open Floor Plan
Use these pro tips to minimize noise, delineate space and establish personal boundaries in an open layout
Full Story
INSIDE HOUZZWhat’s Popular for Kitchen Islands in Remodeled Kitchens
Contrasting colors, cabinets and countertops are among the special touches, the U.S. Houzz Kitchen Trends Study shows
Full Story
KITCHEN DESIGNKitchen of the Week: Creamy White, Wood and Brass in an Open Plan
A design-build firm helps a Minnesota couple create a roomy L-shaped kitchen with off-white cabinets and a walnut island
Full Story
MATERIALSWhat to Ask Before Choosing a Hardwood Floor
We give you the details on cost, installation, wood varieties and more to help you pick the right hardwood flooring
Full Story
KITCHEN DESIGNKitchen of the Week: Black-and-White Elegance in an Open Plan
A Toronto designer helps a couple update their kitchen with soft black cabinets, marble-look countertops and better flow
Full Story
KITCHEN CABINETSWhy I Combined Open Shelves and Cabinets in My Kitchen Remodel
A designer and her builder husband opt for two styles of storage. She offers advice, how-tos and cost info
Full StoryKITCHEN MAKEOVERSQuebec Homeowners Say Goodbye to an Open-Plan Kitchen
A designer gives the room a sophisticated restaurant look and puts up a storage wall to separate it from the dining area
Full StorySponsored
Virginia's Top Rated Kitchen & Bath Renovation Firm I Best of Houzz








eam44
Gretchen HansenOriginal Author
Related Discussions
Help me choose a hardwood floor color!
Q
Kitchen floor: recycled hardwood or something cheaper
Q
Can a hardwood have tooo much hardwood?
Q
Hardwood floor vs. engineered hardwood?
Q
Gretchen HansenOriginal Author
eam44
eam44
Gretchen HansenOriginal Author
eam44
suedonim75
wsurrette
Gretchen HansenOriginal Author