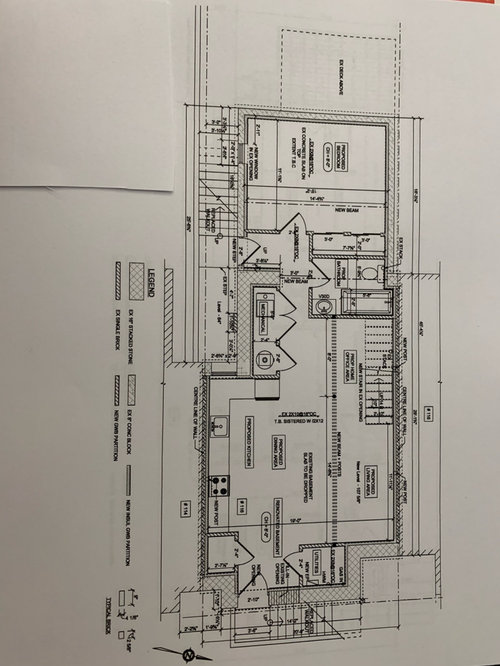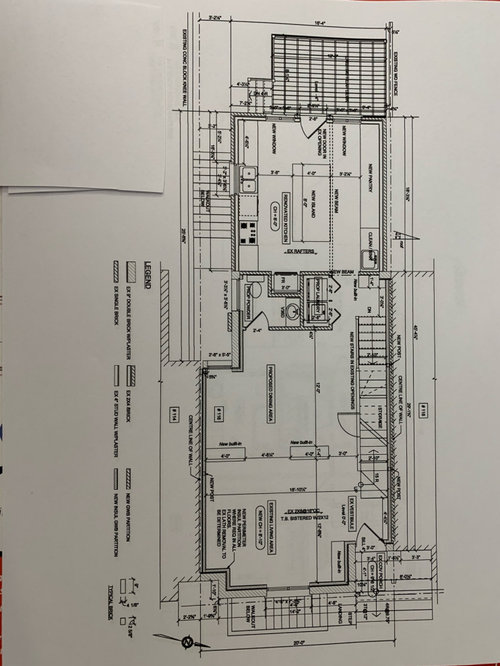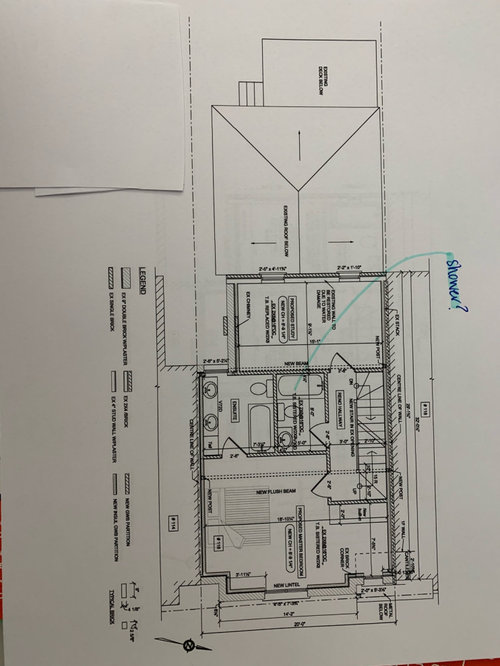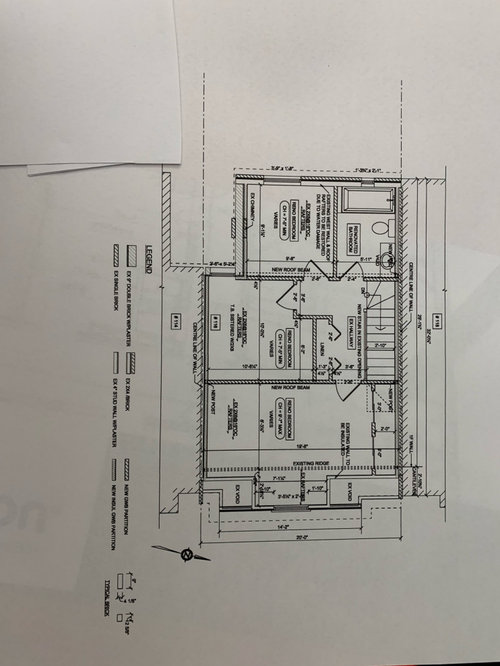floor plan help
Amy Skippen
2 years ago
Related Stories

REMODELING GUIDESTile Floors Help a Hot Home Chill Out
Replace your hot-weather woes with a cool feel for toes when you treat your floors to deliciously refreshing tile
Full Story
BATHROOM WORKBOOKStandard Fixture Dimensions and Measurements for a Primary Bath
Create a luxe bathroom that functions well with these key measurements and layout tips
Full Story

REMODELING GUIDESKey Measurements for a Dream Bedroom
Learn the dimensions that will help your bed, nightstands and other furnishings fit neatly and comfortably in the space
Full Story
KITCHEN DESIGNHere's Help for Your Next Appliance Shopping Trip
It may be time to think about your appliances in a new way. These guides can help you set up your kitchen for how you like to cook
Full Story
REMODELING GUIDESSee What You Can Learn From a Floor Plan
Floor plans are invaluable in designing a home, but they can leave regular homeowners flummoxed. Here's help
Full Story
DECORATING GUIDESHow to Use Color With an Open Floor Plan
Large, open spaces can be tricky when it comes to painting walls and trim and adding accessories. These strategies can help
Full Story
DECORATING GUIDESHow to Create Quiet in Your Open Floor Plan
When the noise level rises, these architectural details and design tricks will help soften the racket
Full Story
LIFE12 House-Hunting Tips to Help You Make the Right Choice
Stay organized and focused on your quest for a new home, to make the search easier and avoid surprises later
Full StorySponsored
Columbus Design-Build, Kitchen & Bath Remodeling, Historic Renovations











Mark Bischak, Architect
Amy SkippenOriginal Author
Related Discussions
floor plan help - please help the newbie
Q
HELP! First-Time Homeowner Reno - Floor Plan Help
Q
19’x14’ Kitchen Remodel - Floor Plan Help!
Q
floor plan help
Q
elisejames
Julie Praus
Amy SkippenOriginal Author
elisejames
Amy SkippenOriginal Author
emilyam819
WestCoast Hopeful
loobab
emilyam819
WestCoast Hopeful