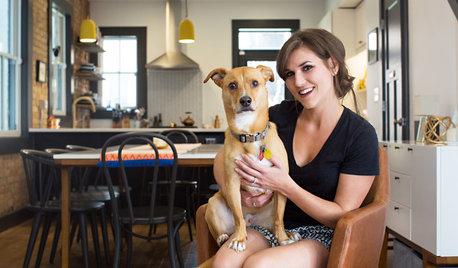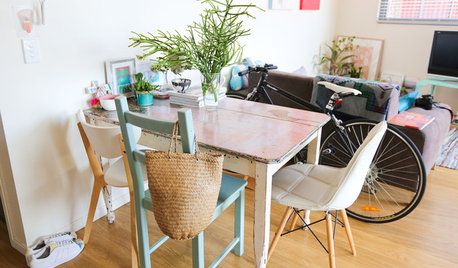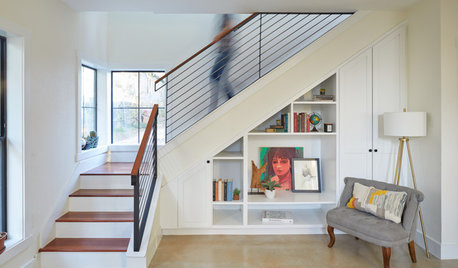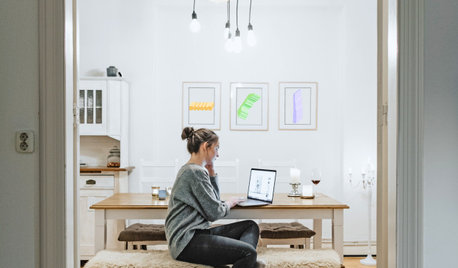HELP! First-Time Homeowner Reno - Floor Plan Help
lindsay4209
5 years ago
last modified: 5 years ago
Featured Answer
Sort by:Oldest
Comments (7)
lyfia
5 years agoDenita
5 years agolast modified: 5 years agoRelated Discussions
Help! Rugs in adjoining room and first time homeowner
Comments (3)It's hard to tell from the picture, but if the colors "go" together, it should be fine. None of my rugs match, but they pretty much flow together throughout the main floor....See MoreFirst-time homeowner needs landscaping help!
Comments (6)Here's my take on a simple arrangement. Let's call that tree fully grown, or nearly. (I have no idea how much space you have at right of house. If you have the space, push the tree a little farther to right.) Two shrubs (front and side of porch), a little groundcover and some annuals near the steps. Where grass is the main "path" to the house, you must get it into good condition or nothing else will look good/right.tree farther away...See MoreFirst Time Home Buyer - Help With Floor plan Decisions!
Comments (27)I personally like the separated dining area, which could be anything you want, and don’t Mind the basement laundry as I’ve never had anything else, plus it’s nice to have the rough work space, as someone said, cleaning boots, cleaning pets, soaking a wash, scouring our plant pots etc. Plus if the washing machine leaks it doesn’t Leak into an overhead area. I’m not a fan of having the dining crammed into a sitting area, but on the other hand, a longer living area may be more flexible if let’s say, you have oversized things. I really don’t like kitchens with no natural light as I use a kitchen all throughout the day and people end up in one a lot I find, but the galley style may be cramped, hard to tell....See MoreFirst Time Homeowner - Kitchen Tiling Help
Comments (11)A white on white (cabinets and counters) can be intimidating to live with. Usually you need some sort of visual interest (ie. different colour) to keep from feeling like you are cooking in a cloud. This is when you put together a 7 year renovation plan. Yes. Seven (7) years. Once you update ONE thing/area, you will begin to notice how much the rest of the house looks old/tired/outdated. And then one project stumbles into another and you turn around to find that 5 years have gone by and you realize you WISH you had thought some of this out BEFORE you did the updates. The first thing you want to look at is timing for a NEW kitchen (new foot print, etc). That's when you start planning for the flooring throughout the house. That's when you look at adding all hardwood. If you feel the kitchen reno (not refresh) is 10+ years away then do what you want with today's kitchen. It won't matter in 10 years. You will redo the flooring anyway. Personally I would like to see a dark slate-looking product (vinyl or porcelain or real slate) in there to anchor the floors. The blue/gray slate looks fantastic in a white on white kitchen. It grounds the space and makes you feel like you are in a space that was consciously thought out. The dark slate (blue) looks AMAZING next to natural wood. Again this is a real win when it comes to leaving the hardwoods as they are. I also like to add the dark slate to entrances that have tile. And/or bathrooms/laundry rooms to add some continuity to the home. The easy way to do this (without breaking the bank = vinyl tile or sheet vinyl. Vinyl is relatively low priced and is quick and easy to put in...and take out at a later date. This is why you want to sit down for 2 weeks (yah...I like the 2 week time frame) and PLAN your home's colour scheme that you want to achieve in 7 years. The 7 year renovation plan (just colours...the materials can be found at a later date) allows you to work room by room and project by project while still maintaining some sort of direction. Too many times people jump into their next home, renovation something before they move in...only to find they have to redo it because it doesn't fit with their long-term goals....See More
Related Stories

HOUZZ TOURSMy Houzz: Online Finds Help Outfit This Couple’s First Home
East Vancouver homeowners turn to Craigslist to update their 1960s bungalow
Full Story
HOMES AROUND THE WORLDColor Helps Zone an Open-Plan Space
Smart design subtly defines living areas in an opened-up family home in England
Full Story
ECLECTIC HOMESMy Houzz: First-Time Cincinnati Homeowners Take On a Modern Rehab
Exposed brick walls, salvage finds and bursts of fresh color update a couple’s 19th-century home
Full Story
LIFEWorld of Design: Discoveries of 10 First-Time Homeowners
See how people around the globe have shaped their starter houses and made them their own
Full Story
REMODELING GUIDESArchitects’ Tips to Help You Plan Perfect Storage
Before you remodel, read this expert advice to be sure you incorporate the storage you need
Full Story
REMODELING GUIDESSee What You Can Learn From a Floor Plan
Floor plans are invaluable in designing a home, but they can leave regular homeowners flummoxed. Here's help
Full Story
DECORATING GUIDESHow to Use Color With an Open Floor Plan
Large, open spaces can be tricky when it comes to painting walls and trim and adding accessories. These strategies can help
Full Story
DECORATING GUIDESHow to Create Quiet in Your Open Floor Plan
When the noise level rises, these architectural details and design tricks will help soften the racket
Full Story
REMODELING GUIDESWisdom to Help Your Relationship Survive a Remodel
Spend less time patching up partnerships and more time spackling and sanding with this insight from a Houzz remodeling survey
Full Story
WORKING WITH PROS8 Ways to Keep Your Home Project Going While Helping Local Pros
Helping design and building businesses during this crisis offers advantages for homeowners
Full StorySponsored








lizziesma