First Time Home Buyer - Help With Floor plan Decisions!
Elena Yammine
4 years ago
last modified: 4 years ago
Featured Answer
Comments (27)
Related Discussions
First time home buyer...very daunting task to select cabinet colors
Comments (2)This is not something you ask a bunch of strangers . First colors are never true on monitors and without seeing all the other things that are going into the space I would not hazard a guess. Flooring is the biggest thing so pick that first themn move on to cabinet color. IMO if you are having wood look floor I would not do wood cabinets I would stay with timeless white .BTW this migh be a good time to hire a designer to help you wade through all the decisions you will have to make ....See MoreFirst Time Home Buyer - Looking for Insight
Comments (19)1. What’s most important in this market is that the agent is able to jump fast on a property you are interested in and work fast when you pull the trigger. As a for instance, my wife and I just bought a house. The listing came up at 10am on a Friday. We called our agent and were in the house for a showing at 1:00pm. She had an offer typed up, which we sent over by 5pm, and the seller accepted it by 9 am the next morning. This is how fast things happen these days. If you want to buy a house in this market, you need to know exactly what you want, and know what you’re looking at. Around here (I’m in CT), you have 30 to 60 minutes in the house to have a look at things and make a decision. It’s not like a normal market where you may go to 2 or 3 showings of the house before making an offer. Houses are going under contract in 2 to 3 days right now, often selling over asking price. 2. Rely on him to send you any houses that he gets leads on before they are listed. Outside of that, you will get up to date info by keeping the Realtor and Zillow apps on your phone and refreshing for new listings a few times a day at minimum. 3. Yes, he should be aware of what you want. 4. How large is the area you’re looking in? If you’re upfront about where you’re looking to buy and he’s fine with showings in that area, I wouldn’t worry about his drive. However, in this market I would lean towards only calling him for houses you are serious about. It’s not really a market to kick the tires on houses that aren’t perfect for you. Do a drive by of any house that you're considering before calling the agent. Get good at looking via google maps for the lay of the land. Some houses look perfect in the listing, until you see there's a highway in the back yard, or high voltage transmission lines. And it can be tough to get a feel for the neighborhood or the grading of the land online. Drive out there first, and immediately. 5. Only you can decide how much you’re comfortable spending. Not the bank. Not your agent. Just you. Approval amount has little bearing on what you’re able to spend. We were approved for nearly twice the amount we were comfortable spending. Bear in mind that mill rate and interest rate make a difference. With the low interest rates now, people can afford more house. When rates went down, we wound up buying a place that was $100K over our max when rates were in the 4s. And the taxes in some towns are considerably more than others. You have to look at the whole picture and decide what you’re comfortable with. Rates, taxes, and how needy a home is can swing affordability in HUGE amounts one way or another....See MoreFirst time home buyer. Need help with power tool
Comments (15)Based on your three choices, I would probably pick the Dewalt, but also decide if any of the combo deals might be useful. For example, a circular saw is very useful if you are going to need to cut any type of lumber (2x4's, plywood, etc.). I have also found a reciprocating saw very useful for house demo work, and for work around the yard (trim branches, cut tree roots while digging, etc.). Brushless will usually last longer on a battery charge, and should require less maintenance, but the standard motors are fine for work around the home. For an initial set I would probably pick the drill and circular saw combo, since it also appears to include two batteries and a charger. If you want a drill that is more compact, I purchased the Makita 18v brushless subcompact drill as part of a set that included the drill, impact driver, charger and two batteries. https://www.homedepot.com/p/Makita-18-Volt-LXT-Lithium-Ion-Sub-Compact-Brushless-Cordless-2-piece-Combo-Kit-Driver-Drill-Impact-Driver-2-0Ah-CX200RB/207051121 I was constructing an addition to my house, and found the impact driver to be really useful for driving long screws of all types. Bruce...See MoreLayout advice for first-time home buyers
Comments (8)decoenthusiaste Thank you for all your good advice and your time! Of course the baby is starting to crawl, so we’d like to have good space for him to move on 😊 but we also see the value in waiting and dreaming in the meantime. We also started ideabooks and figured that we’ll be able to do some things while we plan for others. That’s why we really appreciate the advice of the experienced Houzz-ers. Now about plans some of which we are ready to implement right away and some for the future: 1. Structural change #1 we need will be actually returning the hallway from Master Bedroom back to where it used to be. This will resolve the issue of obnoxious draft in the Laundry Room from the heater above. That in its turn will leave us with a tiny LR or we might even move LR elsewhere (garage is an option.) 2. Now about the access to as well as the size of master WIC. You noticed it right away! That's exactly a HUGE minus in the layout and the reason we are thinking about actually moving it into another space and dedicating this current space to the Bathroom #3 adjacent to the Baby's Room (bedroom #2) and the LR. That will resolve another issue of not enough Bathrooms. They can be connected. Yes, we know, there are pros and cons to having bedroom/ laundry room together, but in our case it might work. The sewer and water are already there! Or we can make it possibly separate- with a door from that Bedroom #2 right into the newly formed bathroom, but not sure about this because of different reasons. That's structural change #2. 3. Structural change #3 We also see an option of moving WIC into the part of the current Dining Area (the door from the Master Bedroom is already there) while dedicating another part of current Dining Area for the Pantry Room that is VERY needed. Below you can see hand made changes to the plan :). This will resolve four issues: we get a Pantry (1), which will resolve the small sized Kitchen issue (2) and a bigger WIC (3) which will also mean that we don't have to go through the Master Bathroom (Hooray!) every time you need to change. What do you think? That leaves us with two options of having either front room for entertainment/ dining or having the family/ dining room multi-purpose space. Both are good options with garden views and a lot of available daylight, but there'd be a better natural flow from the Kitchen into the Family/ Dining multi-functional area adjacent to it which is also close to the patio/ garden entertainment/ BBQ area. With big windows these areas are very much interconnected and kind form a General Dining Indoor/ Outdoor Zone, including the Kitchen, Family/ Dining Room, BBQ area, and Patio with Garden. Any ideas? There is still an issue with the entrance/ foyer area which right now is not organized at all. Should it be screened or zoned otherwise?...See MoreElena Yammine
4 years agoSina Sadeddin Architectural Design
4 years agoElena Yammine thanked Sina Sadeddin Architectural DesignElena Yammine
4 years agoElena Yammine
4 years agolast modified: 4 years agotangerinedoor
4 years agocat_ky
4 years agoKate E
4 years agoElena Yammine
4 years agoRoger Connolly
4 years ago
Related Stories
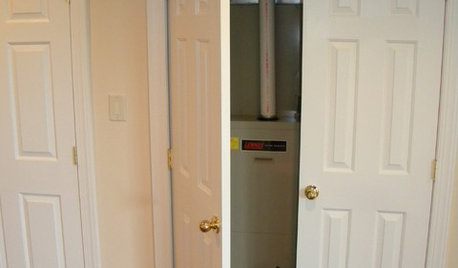
MOST POPULARA First-Time Buyer’s Guide to Home Maintenance
Take care of these tasks to avoid major home hassles, inefficiencies or unsightliness down the road
Full Story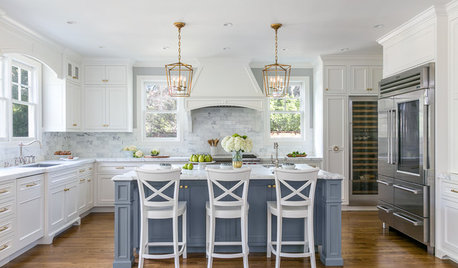
INSIDE HOUZZData Watch: Renovation Spending Up for Younger, First-Time Buyers
The 2017 Houzz & Home survey asked 107,000 Houzz users about their renovation projects. Here’s what they said
Full Story
HOUZZ TVAn Open Floor Plan Updates a Midcentury Home
Tension rods take the place of a load-bearing wall, allowing this Cincinnati family to open up their living areas
Full Story
ARCHITECTUREGet a Perfectly Built Home the First Time Around
Yes, you can have a new build you’ll love right off the bat. Consider learning about yourself a bonus
Full Story
HOUZZ TOURSMy Houzz: Online Finds Help Outfit This Couple’s First Home
East Vancouver homeowners turn to Craigslist to update their 1960s bungalow
Full Story
HOUZZ TV LIVETour a Designer’s Glam Home With an Open Floor Plan
In this video, designer Kirby Foster Hurd discusses the colors and materials she selected for her Oklahoma City home
Full Story
MOST POPULARFirst Things First: How to Prioritize Home Projects
What to do when you’re contemplating home improvements after a move and you don't know where to begin
Full Story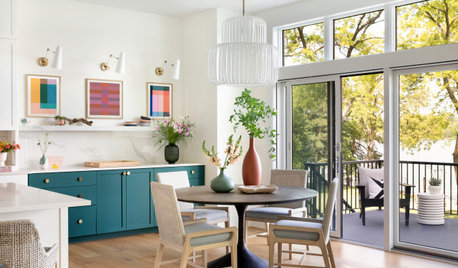
EVENTSHow to Plan a Home’s Design Around People and the Planet
Learn 7 ways design professionals focus on health and sustainability
Full Story
REMODELING GUIDESSee What You Can Learn From a Floor Plan
Floor plans are invaluable in designing a home, but they can leave regular homeowners flummoxed. Here's help
Full Story
REMODELING GUIDESPlan Your Home Remodel: The Design and Drawing Phase
Renovation Diary, Part 2: A couple has found the right house, a ranch in Florida. Now it's time for the design and drawings
Full StorySponsored
More Discussions



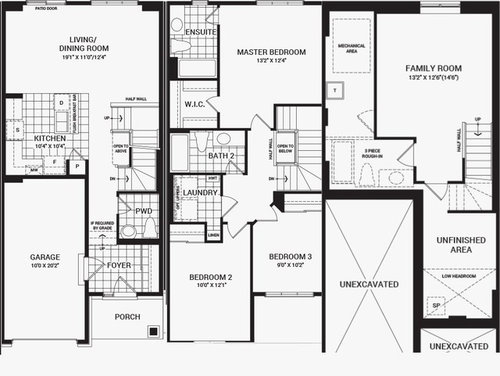
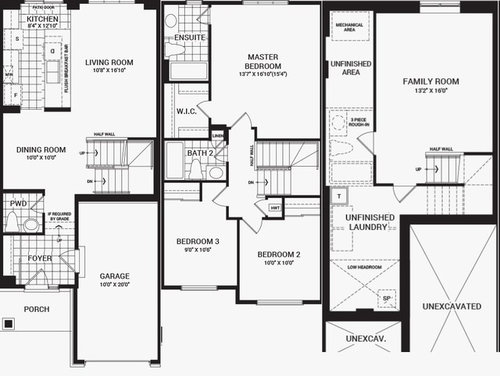



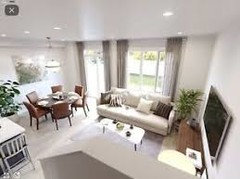

di0spyr0s