Kitchen Redesign - Hitting a Brick Wall
Justice Goble
2 years ago
Related Stories
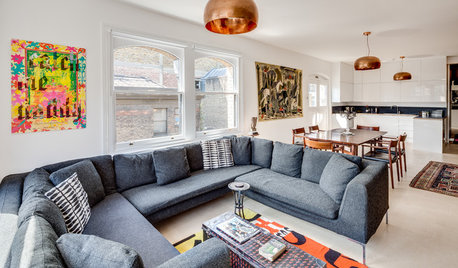
HOMES AROUND THE WORLDHouzz Tour: White and Brick Walls a Backdrop for Travel Treasures
A converted Victorian grain store in east London gets reconfigured for better flow and light
Full Story
KITCHEN DESIGNKitchen of the Week: Brick, Wood and Clean White Lines
A family kitchen retains its original brick but adds an eat-in area and bright new cabinets
Full Story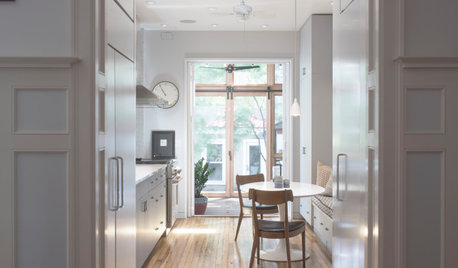
KITCHEN DESIGNKitchen of the Week: Clever Redesign for a Cabinetmaker
An architectural firm helps a favorite cabinet pro create an inviting kitchen in his family’s historic D.C. row house
Full Story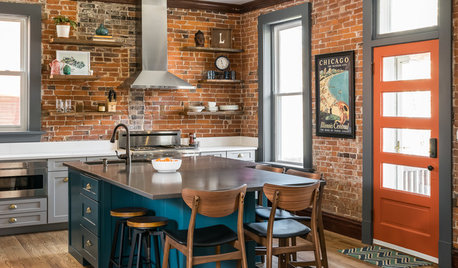
KITCHEN DESIGNKitchen of the Week: Exposed Brick and Eclectic Flair
Homeowners embrace original details in the kitchen of their 120-year-old home while updating the layout for family life
Full Story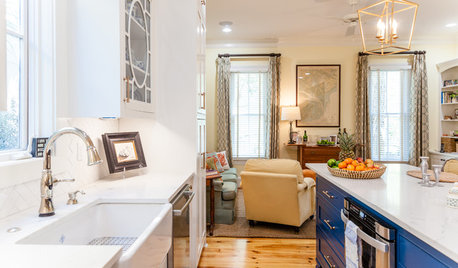
KITCHEN OF THE WEEKKitchen of the Week: Fewer Walls and More Space for Family Time
Practicality meets style in this South Carolina kitchen adorned with subtle nods to its coastal locale
Full Story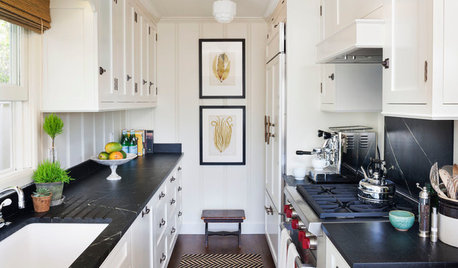
KITCHEN DESIGNWhy a Designer Kept Her Kitchen Walls
Closed kitchens help hide messes (and smells) and create a zone for ‘me time.’ Do you like your kitchen open or closed?
Full Story
KITCHEN DESIGNSingle-Wall Galley Kitchens Catch the 'I'
I-shape kitchen layouts take a streamlined, flexible approach and can be easy on the wallet too
Full Story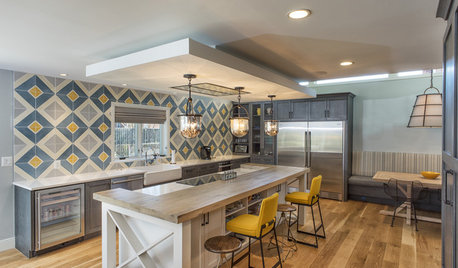
KITCHEN DESIGNKitchen of the Week: Tile Sets the Tone in a Modern Farmhouse Kitchen
A boldly graphic wall and soft blue cabinets create a colorful focal point in this spacious new Washington, D.C.-area kitchen
Full Story
KITCHEN DESIGNKitchen of the Week: Traditional Kitchen Opens Up for a Fresh Look
A glass wall system, a multifunctional island and contemporary finishes update a family’s Illinois kitchen
Full Story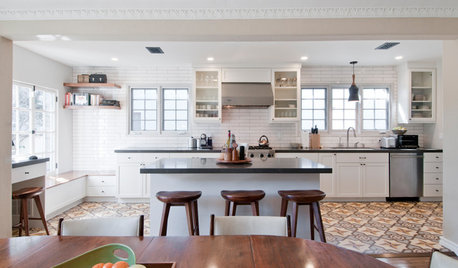
KITCHEN OF THE WEEKKitchen of the Week: Graphic Floor Tiles Accent a White Kitchen
Walls come down to open up the room and create better traffic flow
Full Story



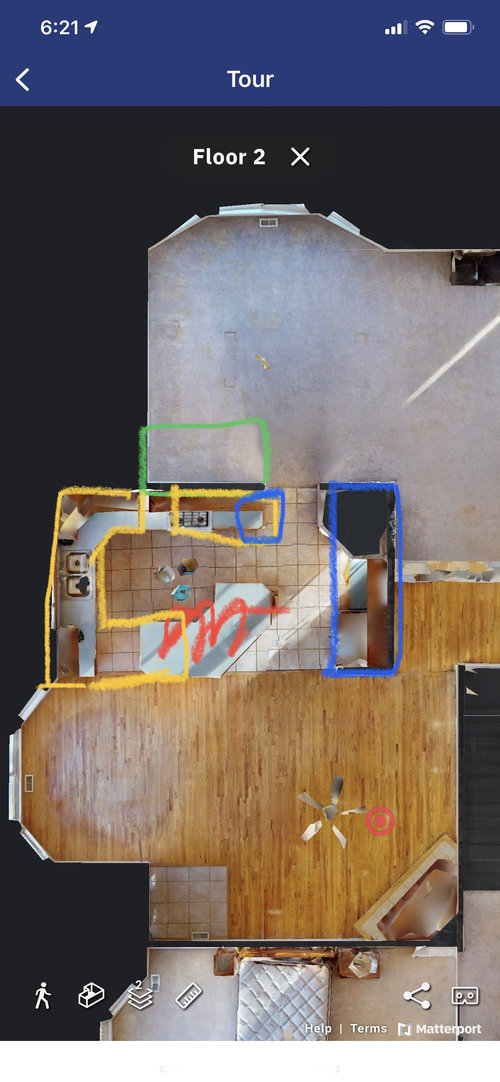



User
Justice GobleOriginal Author
Related Discussions
Crazy kitchen-addition & patio. Redesign w/o total renovation?
Q
Kitchen Redesign -- 1st post -- need advice
Q
Need help (re)designing kitchen in 1920s house
Q
Kitchen layout help please! Old house. Brick walls.
Q