Kitchen layout help please! Old house. Brick walls.
ShadowKitten
4 years ago
Featured Answer
Sort by:Oldest
Comments (10)
Related Discussions
Layout Advice Requested - Old house kitchen reno
Comments (15)Wow, lovely home. Try to go with 30" deep counters on at least the bottom wall, although I would do both. You can do this inexpensively by building a 2x6" frame behind the counters, or more expensively by ordering extra-deep countertops. You will incur the extra square footage cost on the countertop materials, but it's sooooo worth it. I grew up in the tiniest kitchen but never really noticed because it had 30" deep counters. This will also make the kitchen easier to work in by virtue of shrinking the middle aisle. Also, those uppers over your prep space will be much less in your face, although I would try to get rid of them altogether or at least not let them come down to face height.. it's miserable prepping with uppers in your face. As for layout, I would make the bar sink 6" larger, the cleanup sink 6" smaller, and switch their positions. Like this: Top wall from left to right: 24" DW with dish storage above, 30" cleanup sink w/ trash underneath, rest of wall as shown in your plan. 18" lower next to Fridge becomes dish storage. Bottom wall from left to right: 18" dish storage overflow/cookbooks, 36" cab but with larger square prep sink instead of small round bar sink and trash underneath, two 27" cabs for your prep for a total of 54" inches of prep space (you gain 6" because of the loss of the DW from this wall), rest of wall as shown in your plan....See MoreSmall kitchen, old house, layout help appreciated
Comments (12)Oh, trash under the sink. I forgot. So you can kind of see on the plan, I have the sink cabinet bumped out a couple of inches. That's to help deal with the shallow cabinet run and fitting a sink in. So I am thinking that a farmhouse sink will also help with that as the sink can be pulled proud an inch or two of the cabinet. And that should give us enough room to squeeze a deck mounted faucet behind the sink. But I'm not sure how much room that leaves for trash under the sink? And I'd like to fit trash, recycling, and compost because our trash service hauls all three for us. If that can all fit under the sink in some kind of pull out configuration, I'd be willing to do that. I was putting the dishwasher on the other side of the trash pull out so I could scrap then load. Also if it makes any difference the doorway between the kitchen and the breakfast nook is seldom used. The breakfast nook is used as a kid art space at the moment and eventually I'd like to get it set up as my home office with mail sorting and bill paying in there. But it is not used for eating at all. We always eat in the dining room. Thanks!...See MorePlease help with new kitchen layout in old house
Comments (34)I've been quiet but busy and wanted to thank everyone again for the floor plans. algeasea, my husband said some tankless heaters can be mounted outside, but not the one he bought. I have spent countless hours trying to research refrigerators and freezers and don't feel that I have gotten very far. Same with ranges - but at least I have been able to channel some of that frustration into demolition (which has uncovered some old termite and water damage.) I have followed cpartist's advice in another thread and sat in the kitchen with all these plans and tried to picture how they would work. Sena01, I moved all that junk off the wall so I could try the refrigerator over there, then realized the water hook-up for the ice-maker was still attached, so still working on it. benjesbride, I have tried to open up to losing the built-ins, but just can't bring myself to do it. cpartist, the bricks could probably be taken out, and I would love to do it, but the fireplaces haven't been used in years and the tops are actually now taken down to below roof level. Plus, other nasty surprises keep knocking that as a project lower on the list. mama goose, I did some research on how cold the GF flours need to be kept, and while a lot need to be in the freezer, some of the starchier ones would be fine in the refrigerator, and some in the cupboard. I'm glad you asked because I threw them all in the same place to make things easier at the time, and any less freezer space used will help me get closer to getting rid of the chest, which I agree is ugly and a space hog. Caligirl5 , I'm going round and round with the same problem of wanting to separate the laundry but not wanting to sacrifice the extra light and space. cpartist posted some photos of people that handled it well. Has anyone done a study on the emotional stages of kitchen renovation? So far mine have been (sticker) shock, confusion, frustration, panic, anger, and depression....See MorePlease help with house layout - & kitchen addition
Comments (41)I have a question. Looking for more wall space to help with the kitchen. If I take the 2nd bedroom, turn it and put it where the foyer is....Then take the bathroom and connect it to bedroom. That should create a wall for the kitchen. Move the laundry to where the bathroom was. Make the master closet smaller. I think that gives me a foyer and hall to the dining room area. Need to look at getting a door from the garage to the inside. But would that work?...See MoreShadowKitten
4 years agoShadowKitten
4 years agoJAN MOYER
4 years agolast modified: 4 years ago2beachlovers
4 years agoShadowKitten
4 years ago
Related Stories

KITCHEN DESIGNKitchen Layouts: A Vote for the Good Old Galley
Less popular now, the galley kitchen is still a great layout for cooking
Full Story
KITCHEN MAKEOVERSKitchen of the Week: Old Farmhouse Inspiration and a New Layout
A custom island, a herringbone barn door and wicker pendants lend personality to this North Carolina kitchen
Full Story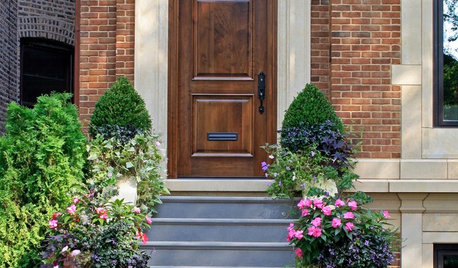
CURB APPEALKnow Your House: Anatomy of a Brick Veneer Wall
Brick's new role as skin versus structure offers plenty of style options for traditional exteriors
Full Story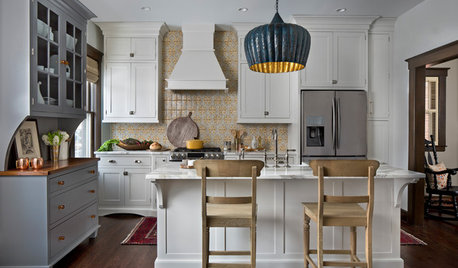
KITCHEN OF THE WEEKKitchen of the Week: New Kitchen Fits an Old Home
A designer does some clever room rearranging rather than adding on to this historic Detroit home
Full Story
KITCHEN DESIGNKitchen Layouts: Ideas for U-Shaped Kitchens
U-shaped kitchens are great for cooks and guests. Is this one for you?
Full Story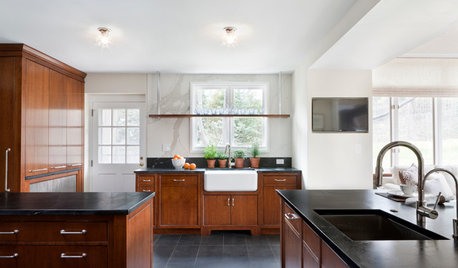
DESIGNER SHOWCASESA Kitchen Opens Up for a D.C. Show House
Removing a fieldstone wall helps turn a cooking space from dark and dingy to open and filled with light
Full Story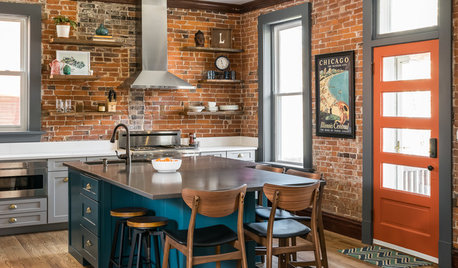
KITCHEN DESIGNKitchen of the Week: Exposed Brick and Eclectic Flair
Homeowners embrace original details in the kitchen of their 120-year-old home while updating the layout for family life
Full Story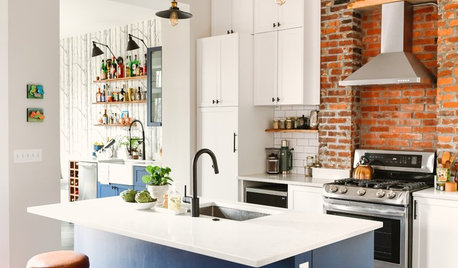
KITCHEN OF THE WEEKKitchen of the Week: Industrial Style in White, Blue and Brick
A major renovation uncovers an old fireplace that forms a warm focal point in this lively Pittsburgh kitchen
Full Story
KITCHEN DESIGNKitchen of the Week: Brick, Wood and Clean White Lines
A family kitchen retains its original brick but adds an eat-in area and bright new cabinets
Full Story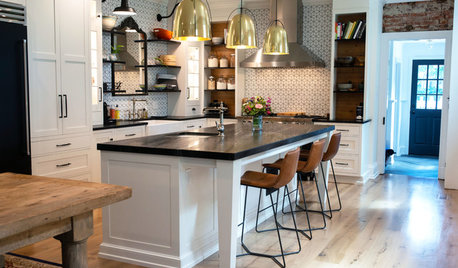
KITCHEN DESIGNKitchen Update Befitting an 1880s Federal-Style House
An interior designer opens up the floor plan and balances old and new in a Pennsylvania home
Full Story


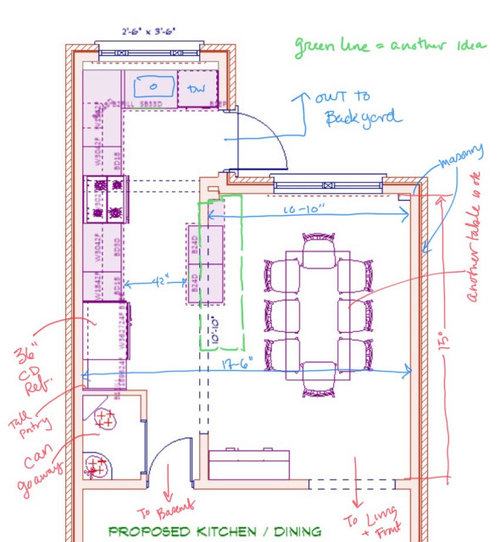

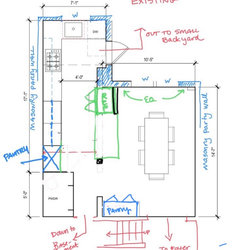
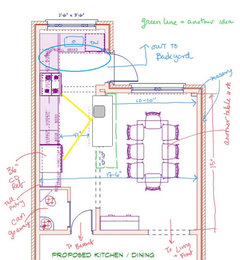




chiflipper