House Plan Advice Requested
Ross H
2 years ago
last modified: 2 years ago
Featured Answer
Sort by:Oldest
Comments (16)
Mark Bischak, Architect
2 years agolast modified: 2 years agomindshift
2 years agolast modified: 2 years agoRelated Discussions
Request your opinion of this house plan (please)
Comments (21)Overall I do like it, but would change a few things if it was for me. If the basement is just for mechanical and storage, why not just build a same floor mechanical room into the current gargage space, and adjust the garage over a bit. It avoids the "wasted" space and hazards of stairs, eliminates water /flood issues,and makes it easier to get things in/out of storage. Where the current stairs are could be a big walk in storage closet.(I grew up in one story homes, and have never gotten used to basements myself.) Is there a way to make a mudroom entrance from out back by scooting the den office over? Or would you always want to enter the garage then the mudroom, which could keep the biggest mess out of the house altogether. A bench in the garage could be great. I have never had a house with an actual mudroom, so I don't speak from experience. But I think I would like to be able to also enter a mudroom without going through the garage. And it could give a way out the back of the house which I would also want. On the other hand, it makes for a lot of doors in a small room............. Ultimately this house is for you and your husband to live in and enjoy, so it should be the way that makes the most sense for how you live. (I do agree that at least a half bath would add a lot to resale value, more than the initial cost, but the cost/benefit is for the 2 of you to decide) I do like that it is a practical design with added details that fit your needs and make it more interesting than a plain box shape. And if you build exactly as it it will be beautiful! I like the way everyone lives a little differently and comes up with such varied ideas for home design, and you get to pick what is best for you. Good luck! And post more pictures as you progress. I like watching folks progress from design to actual build, since it is so hard to really know what a plan actually is to live in. And maybe some day I will be able to go through the process myself....See MoreLayout Advice Requested - Old house kitchen reno
Comments (15)Wow, lovely home. Try to go with 30" deep counters on at least the bottom wall, although I would do both. You can do this inexpensively by building a 2x6" frame behind the counters, or more expensively by ordering extra-deep countertops. You will incur the extra square footage cost on the countertop materials, but it's sooooo worth it. I grew up in the tiniest kitchen but never really noticed because it had 30" deep counters. This will also make the kitchen easier to work in by virtue of shrinking the middle aisle. Also, those uppers over your prep space will be much less in your face, although I would try to get rid of them altogether or at least not let them come down to face height.. it's miserable prepping with uppers in your face. As for layout, I would make the bar sink 6" larger, the cleanup sink 6" smaller, and switch their positions. Like this: Top wall from left to right: 24" DW with dish storage above, 30" cleanup sink w/ trash underneath, rest of wall as shown in your plan. 18" lower next to Fridge becomes dish storage. Bottom wall from left to right: 18" dish storage overflow/cookbooks, 36" cab but with larger square prep sink instead of small round bar sink and trash underneath, two 27" cabs for your prep for a total of 54" inches of prep space (you gain 6" because of the loss of the DW from this wall), rest of wall as shown in your plan....See MoreHouse Plan Critique Requested (Michigan)
Comments (13)I agree with the comments to work with your professional architect and their process for determining your needs and wants. That said, being a homeowner with some familiarity of design principles is a definite plus! If you have the time and interest, I recommend the “Not So Big House“ books by the architect Sarah Susanka. The essential point is to focus on good quality design that suits your actual needs and that works for “human scale” day-to-day living. This is not a tiny house book, many of the featured homes are well over 3,000 SF. The point is to plan your space wisely and not default to the “bigger is always better” mindset. For example, she provides ideas for the open concept/great room floor plan that greatly improve the livability and usefulness of the space. With your need for hobby and work-at-home spaces, I think you might find her approach quite illuminating. Best of luck to a fellow Michigander!...See MoreHome plan review - feedback requested.
Comments (21)We're also working with a designer but we have to have something to give him to get things going. No, if you're working with a designer who needs you to have something to give him, then you're working with a DRAFTSMAN. Big difference. You need a real designer with talent or an architect, not a draftsman. Someone who will work with you to create a plan that will work for your special needs. Your guy is not it. On average, how many times do homeowners and designers go back and forth with revisions? We mesh will the designer and value his work; we're trying to cut out some of the back and forth and gain the thoughts of others. I worked with a draftsman who also called himself a designer and because of him it took me almost 6 months before I was happy with it. However, I have a design background so could send him changes in a CAD like program and he would still not follow what I wanted. If I had listened to him, my house would have been a hot mess because he didn't know the first thing about good design and good flow. Just like your guy has no clue and since you don't either, you really need a true architect or designer. I understand you like the guy, but liking someone doesn't make them a talented designer. Sorry for being harsh about it, but if you're spending 6 figures of your hard earned money, shouldn't you get something that will really work and be good for your family versus something that will be difficult to live in daily? And that includes the way it's laid out with the laundry, etc....See Morechinacatpeekin
2 years agoloobab
2 years agolast modified: 2 years agohbeing
2 years agoPatricia Colwell Consulting
2 years agoloobab
2 years agotfitz1006
2 years agocobalty2004
2 years agoRoss H
2 years agocpartist
2 years agoChris
2 years agoloobab
2 years agochinacatpeekin
2 years agoAngela Acrivos Harvey
10 months ago
Related Stories
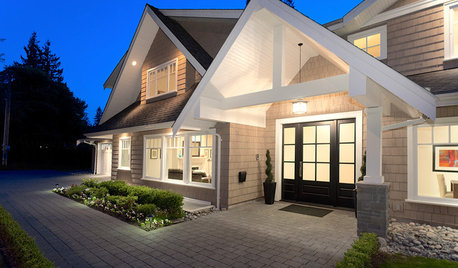
UNIVERSAL DESIGNWhat to Look for in a House if You Plan to Age in Place
Look for details like these when designing or shopping for your forever home
Full Story
KITCHEN DESIGNHouse Planning: How to Set Up Your Kitchen
Where to Put All Those Pots, Plates, Silverware, Utensils, Casseroles...
Full Story
REMODELING GUIDESHouse Planning: When You Want to Open Up a Space
With a pro's help, you may be able remove a load-bearing wall to turn two small rooms into one bigger one
Full Story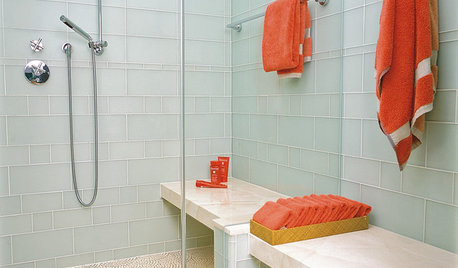
REMODELING GUIDESHouse Planning: How to Choose Tile
Glass, Ceramic, Porcelain...? Three Basic Questions Will Help You Make the Right Pick
Full Story
LIFEThe Polite House: On Dogs at House Parties and Working With Relatives
Emily Post’s great-great-granddaughter gives advice on having dogs at parties and handling a family member’s offer to help with projects
Full Story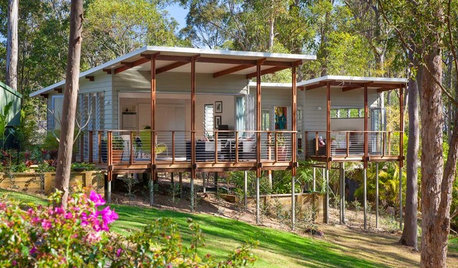
ARCHITECTUREStilt Houses: 10 Reasons to Get Your House Off the Ground
Here are 10 homes that raise the stakes, plus advice on when you might want to do the same
Full Story
REMODELING GUIDES4 Key Space-Planning Considerations
Before you head full steam into a remodel or furniture update, heed this advice from the pros to put your space on the right track
Full Story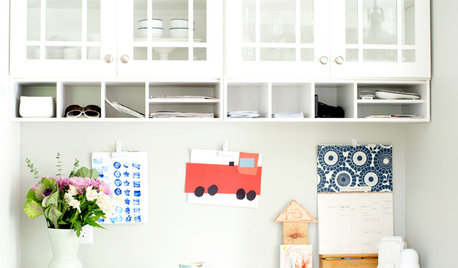
LIFEYou Said It: ‘Life Is Better When the House Is Clean’ and More
Highlights from the week include great advice for a clean, organized and happy 2015
Full Story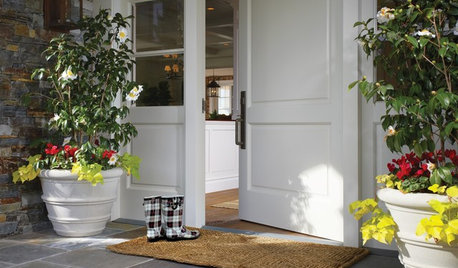
MOST POPULARThe Polite House: On ‘No Shoes’ Rules and Breaking Up With Contractors
Emily Post’s great-great-granddaughter gives us advice on no-shoes policies and how to graciously decline a contractor’s bid
Full Story
DECORATING GUIDESHow to Plan a Living Room Layout
Pathways too small? TV too big? With this pro arrangement advice, you can create a living room to enjoy happily ever after
Full Story


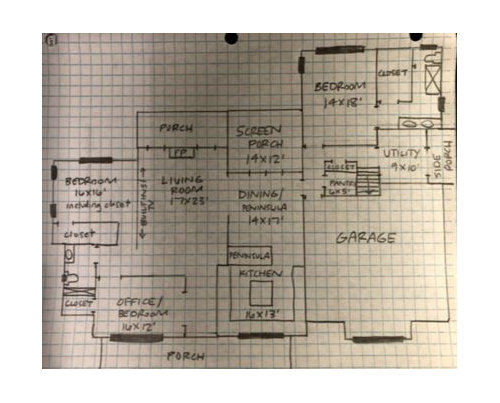


RappArchitecture