Home plan review - feedback requested.
Brian Stanford
3 years ago
last modified: 3 years ago
Featured Answer
Sort by:Oldest
Comments (21)
hermothersdaughter
3 years agores2architect
3 years agolast modified: 3 years agoRelated Discussions
House Plan Review and Feedback
Comments (3)I'm glad you have a sense of humor :) Like: -Master/Mbath/laundry loyout and flow -double studs to isolate sound from master -rear foyer/mud area is great Not so much: -open plan is good but this seems almost too open. Furniture placement may be more of a challenge. -heat vents I usually like to see centered under windows where they are most effective -2 heat vents in walk-in? -master bath should have fan in tub/shower area, not just above toilet -foyer could be more fully delineated - looks nicer on entry -kitchen layout just ok - could be spectacular...See MoreRequest for feedback - new home plan
Comments (29)I'm late and you're already moving away from a U or courtyard house. I love them, though, so will toss in my thought. A patio can be too enclosed, not just because of blocking breezes (biggie) but also too isolative. And I say that as someone who definitely requires privacy. I also love detached garages because I hate what attached ones cost a home, and they also present an opportunity to create a covered breezeway porch or pergola-covered patio between, even to frame views in and out. So, while you're still musing, I want to toss in the idea of an L shape, or roughly L shape, with a detached garage positioned on another side to create a semi-enclosed area. This way the enclosed area gets the breezes, privacy, and a view out. It also could be a bit larger and/or better shaped, that is, not determined totally in size and shape by the exigencies of room layout. (I suspect that first one you posted would not live well--too long, narrow, and closed in.) It's also very nice to see a one-story planned. Yes, they are more expensive--particularly because they tend to require more land, not just construction cost; most typical subdivision lots with zoning restrictions are waaay too small. Because of that single-story houses are becoming a luxury style. They're already starting to be seen as more desirable for remodels, and it won't be long before people who automatically look for two stories now wish they could afford one. BTW, don't get too happy with a specific plan if you haven't purchased your land yet. Making the best of its features will change everything. Enjoy your planning....See Morerequesting kitchen plan review
Comments (11)llucy - you're right. Thank you! mama goose_gw zn6OH - other public spaces: we're have a living room 17' x 18' in the the southeast corner of the house, a kids' common room upstairs that is 24'x17' and an unfinished basement (I have a roller skater, too! should be a good place to move down there). We'll also have a deck along the east side of the house, part of which will be shaded. I know the great room concept is much more popular, but we like a separation. And it's not a huge separation, the living room is just down a 7' hall in this version. Oaktown - thank you for that honest input! It's still in flux now, so that version is a possibility still, but I think I like this one better. I received a comment from Mrspete that the kitchen looked off, way off, in that version, so this is my attempt to deal with the kitchen. I like how there's easy access from the garage to the pantry in this one. Also, we aim for our mudroom to be a nice, sunny space (there will be a wall of windows on the south side there), and some of that light can flow into the kitchen in this plan....See MoreNew Request for Feedback on Kitchen Plans
Comments (18)Thanks for all the help so far. Work and life have been busy for the last week so I've neglected my kitchen plans, but my architect is back in town and we are meeting with her next Tuesday so I am back on it today. A couple of new thoughts/developments since I last posted after looking at appliances and considering the input of my husband (which I do actually do occasionally, especially on kitchen stuff as he is the more frequent cook!). - instead of double ovens and cooktop, we will likely get a 36" inch range and a speed oven/microwave mounted somewhere on the lower cabinets (I like the 24" Miele, but all others seem to be 30" wide so may go with another brand like GE just to make any future replacement more likely to go with existing cabinets). - on northwest wall we are now considering a 24" or so cabinet with drawers that we can use as a landing area for junk drawer type stuff and maybe a glass cabinet above so we could use it as a bar area for parties. Then the rest of that wall will be a framed in cabinet. I want to install a countertop at regular height (see inspiration picture below) that we might keep a regular microwave on, soda stream etc, and then have room for (non-built in) bar fridge below if we find we need extra cold storage. I think the closet itself probably needs to come out at least 36" inches from the wall to give a little space between the countertop and door, but I plan to use 2 of my 24" doors opening to each other on this closet so the opening will be wide. - I am getting a free built in 15" ice maker from my work. After debating keeping it in the basement, I think I want it in the kitchen (it's nice) because we use a lot of ice. - We will then install a insta hot/filtered cold faucet on the sink, which has me wondering if then we will want a separate prep sink near the icemaker for people getting water (we drink A LOT of ice water in our family). I forget if it was mamagoose or someone else on another thread that suggested the idea of a corner prep sink, but that kind of appeals to me because that is where our current sink is and while I don't want it for my main sink anymore I think it makes good use of space I'd probably under use otherwise. So given all that, does anyone have any suggestions for me before we meet with the architect. I'm still unclear in my own mind what the arrangement of major appliances should be. Here's my pantry idea picture (although this looks deeper than I am envisioning). Here's my existing plans with some additional measurements....See Moreer612
3 years agoPatricia Colwell Consulting
3 years agoBrian Stanford
3 years agolast modified: 3 years agomillworkman
3 years agocpartist
3 years agores2architect
3 years agolast modified: 3 years agosheepla
3 years agoEmily L
3 years agoKeepthefaith MIGirl
3 years agoBrian Stanford
3 years agobpath
3 years agolast modified: 3 years agoBrian Stanford
3 years agocpartist
3 years agocpartist
3 years agonew-beginning
3 years agoBrian Stanford
3 years agoc9pilot
3 years agolast modified: 3 years ago
Related Stories
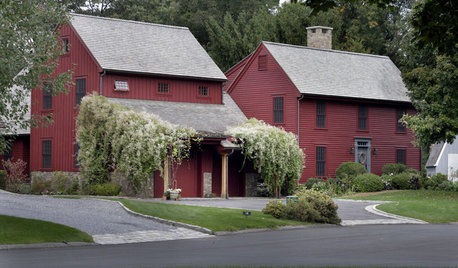
GREAT HOME PROJECTSReady to Repaint Your Home’s Exterior? Get Project Details Here
Boost curb appeal and prevent underlying damage by patching and repainting your home’s outer layer
Full Story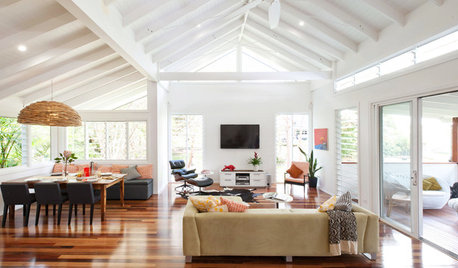
LIFE8 Ways to Tailor Your Home for You, Not Resale
Planning to stay put for a few years? Forget resale value and design your home for the way you live
Full Story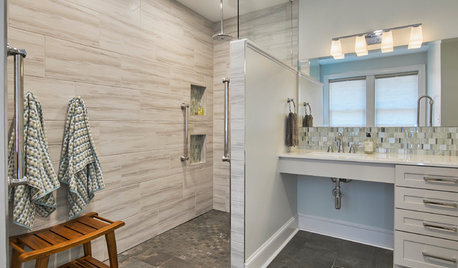
UNIVERSAL DESIGNIs Your Home Accessible for Aging in Place?
Review our checklist to find out if your house will work for you and your family as you get older
Full Story
REMODELING GUIDES6 Steps to Planning a Successful Building Project
Put in time on the front end to ensure that your home will match your vision in the end
Full Story
GARDENING GUIDESGet a Head Start on Planning Your Garden Even if It’s Snowing
Reviewing what you grew last year now will pay off when it’s time to head outside
Full Story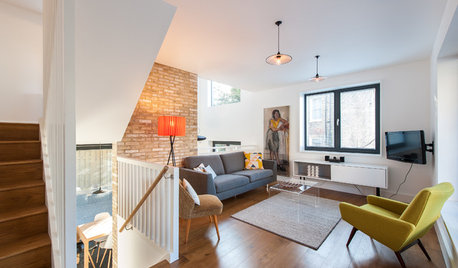
CONTEMPORARY HOMESHouzz Tour: Split-Level Home Uses Every Square Foot
A staircase connects levels that share views and light. The result is separate rooms with an open-plan feeling
Full Story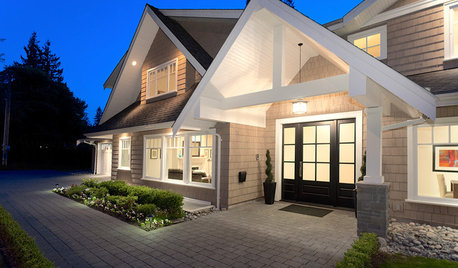
UNIVERSAL DESIGNWhat to Look for in a House if You Plan to Age in Place
Look for details like these when designing or shopping for your forever home
Full Story
LANDSCAPE DESIGNHow to Help Your Home Fit Into the Landscape
Use color, texture and shape to create a smooth transition from home to garden
Full Story
WORKING WITH PROSUnderstand Your Site Plan for a Better Landscape Design
The site plan is critical for the design of a landscape, but most homeowners find it puzzling. This overview can help
Full Story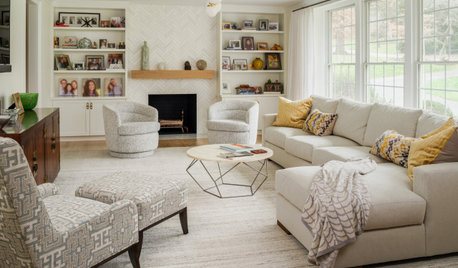
DECLUTTERINGYour Clutter-Clearing Plan for the New Year
Tackle these tasks month by month for a decluttering strategy that will really pay off
Full Story


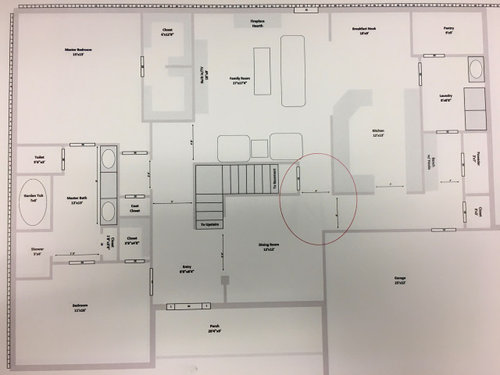

cpartist