New Request for Feedback on Kitchen Plans
randomgirl1
8 years ago
Featured Answer
Comments (18)
randomgirl1
8 years agoRelated Discussions
Request for feedback - new home plan
Comments (29)I'm late and you're already moving away from a U or courtyard house. I love them, though, so will toss in my thought. A patio can be too enclosed, not just because of blocking breezes (biggie) but also too isolative. And I say that as someone who definitely requires privacy. I also love detached garages because I hate what attached ones cost a home, and they also present an opportunity to create a covered breezeway porch or pergola-covered patio between, even to frame views in and out. So, while you're still musing, I want to toss in the idea of an L shape, or roughly L shape, with a detached garage positioned on another side to create a semi-enclosed area. This way the enclosed area gets the breezes, privacy, and a view out. It also could be a bit larger and/or better shaped, that is, not determined totally in size and shape by the exigencies of room layout. (I suspect that first one you posted would not live well--too long, narrow, and closed in.) It's also very nice to see a one-story planned. Yes, they are more expensive--particularly because they tend to require more land, not just construction cost; most typical subdivision lots with zoning restrictions are waaay too small. Because of that single-story houses are becoming a luxury style. They're already starting to be seen as more desirable for remodels, and it won't be long before people who automatically look for two stories now wish they could afford one. BTW, don't get too happy with a specific plan if you haven't purchased your land yet. Making the best of its features will change everything. Enjoy your planning....See MoreGeneral and lighting plan feedback requested
Comments (2)buehl - oops, I can see why you'd ask. Sorry. Yes, it WILL matter what you have to say! I think my frustration was showing; I keep thinking I'm done with the plan, and then something else comes up and a change needs to happen. But I really would love feedback now, before I actually do go apply for a permit. Thanks for the pointer to the Lighting Forum, it's great to know there's another place to ask specifically about lighting....See MoreFeedback requested for our kitchen plans
Comments (30)Sorry I hadn't responded in a day or so. My wife and I have been busy discussing changes to this kitchen! My wife is reluctant to give up that 6th bar stool, but we're both willing to make changes to our kitchen to make it right. buehl, Thank you very much for taking time to sketch out some options for us. Very helpful. I would love to get your thoughts on the picture below. It's basically a flipped version of your layout while maintaining the same size of the shell of the kitchen. I flipped your layout because we are trying to have an open feel for the kitchen and want to minimize the U shape. I think this new design maintains many of the advantages of the layouts you proposed, but now that we still need help arranging the different types/sizes of cabinets within our space. laughable and others, We will rethink the trough sink. I like the sink that laughable mentioned and will be looking for something like that. We would love to get some opinions on this design. Sorry for some of the chicken scratchings on the paper. My son got ahold of it and I wasn't able to erase everything. We appreciate all of your help thus far....See MoreRequest for plan feedback (again) :)
Comments (23)I love your mudroom area. I like how the cubbies are recessed just a bit, love the back door to the porch, the command center, the powder room location and the fact that you have a straight shot to get to the basement from the garage area. The mudroom is well designed -- maybe the best feature of the house -- but I have two comments: - You have a dog shower ... it looks a bit cramped to use in that corner crushed up against the door ... what if it were switched with the closet? You'd have some elbow-room. Also, where are you going to store dog-washing items (shampoo, towels)? A shelf above the dog wash? A shelf in the adjacent closet? Will your dogs obediently enter the mudroom and allow themselves to be placed in the tub ... or, like my dog, will they do anything and everything to avoid the most hated place in the house? If they're like my dog, I'd consider a "sliding gate" or half-door that could scoot out at the end of the closet /block off this small area /confine the dogs to the washing area until you're ready to allow them back in the whole house. - You have a "command center" desk in the mudroom ... and only steps away a pocket office with two desks. How do you plan to use these spaces? A person seated at the "command center" will block access to the house. With cubbies in the mudroom and an office only steps away, I think I'd do away with the "command center" ... and open a door between the pantry /mudroom. This would allow you to enter the pantry with groceries without going through the kitchen. Something like this: - Now you can enter the pantry from the mudroom, and you have more pantry space than you had ... the dotted line is a dog gate that could slide out when needed, creating a dog corral when needed. I switched the closet and the dog wash ... and I'd take the door off the closet ... after all, a mudroom IS a closet, so you really have a closet within a closet. The bathroom seems a bit cramped, like there just isn't quite enough room for all that is in there. I think the problem is that you have three doors crashing together at the entrance. The rest of the bathroom looks modest but workable. The angled shower is a hint that you don't have quite enough room in this bathroom. I'd push the bathroom forward to meet the edge of the closet, a plan that would give you 3-4 more feet, allowing you to move the linen closet in line with the vanity and giving you some "elbow room" in the whole bathroom. I like the W/D in the closet, might want them on the north wall for venting. Yes, definitely. Common sense suggestion. A dryer that can vent directly to the outside is cheaper and safer. Incidentally, I'd love to have a washer/dryer IN my closet, and I'd deal with any dust. The whole design looks disjointed. The arrangements of the rooms have little rhyme or reason to them and it appears the front elevation was determined without consideration for the second floor layout. Yeah, it does lack elegance. It looks a bit ... forced? If that makes sense. The sight lines aren't lovely; rather, while walking down too many halls, you'll see the corner of something. I feel any closet layout where the hanging clothes turn a corner is a poor layout. Illustrated below, if you were trying to get you favorite shirt it would be difficult to get at much less find. I agree that corners in closets don't make much sense ... but -- pointing out the obvious -- your favorite shirt would be in the front of the closet because it's worn /washed more often. What'd end up pushed to the back, invisible and unreachable would be that shirt that doesn't really suit you, yet you can't bear to get rid of it because it was expensive ... and the dress you wore on your first date with your husband, which you love but can't fit into any longer ... and a few other things that really should go to the GoodWill ... and if these things are pushed to the back, you don't see them and don't consider donating them. Kalenangel, we will have a mail center there, but we hope it will just be the day's mail. The mail should be moved into the den to be filed. A two-step process for one of the biggest clutter-creators in your house? I'd think this one through a bit more. It's hard enough to get family on board with mail and paper clutter without expecting today's mail to be in one place, then be moved to another place. The more simple your system, the more likely it is to be followed. toilet that could be like my inspiration picture attached (private, but not enclosed) I like this illustration very much. In fact, I have that very picture saved in my "inspiration for upstairs bathroom" file. I don't think mine'll look quite as nice as this one because I won't have windows on two sides. A craftsman house has exposed rafter tails. It does not have the roof eave returns like your draftsman shows. It's shape is low to the ground feeling. Your house is top heavy with that roof. A craftsman house would never be all roof and no house and the roof pitch would be lower. For example, my house which could be considered a craftsman with some prairie roots in it has a roof pitch of 5/12. Yeah, this house sports one small nod to Craftsman style, and that's the pillars by the front door. Being overwhelmed with the oversized, ungainly roofline, I missed them in my first look. Final thoughts: It might be possible to design a worse bathroom than that connected to Upstairs Bedroom #3, but I think you'd have to work pretty hard at it. The two doors are too close for comfort, and the walk-in closet forces the space into a tight little pigpath that will feel cramped. If you go with a reach-in, you have just as much closet space, and you have space for a simple bath layout. The door can open inward, which just works better. The shower looks more narrow, but it's actually the same width it was ... just longer. The vanity is a bit smaller, but you're able to put all the water in one wall, which is a money-saver. I'd be tempted to go with a pedestal sink to give visual space ... and include a nice, deep medicine cabinet and a glass shelf to hold all your sink-area needs. This is quite a luxurious space for one child alone. I don't care for the desk on the landing upstairs. First, the area isn't 'specially wide, so a person sitting in that desk will block anyone else from walking through the area. Second, as the mother of two young adults, I think it's vitally important that you're able to monitor young kids' computer usage ... and you won't have a clue what they're doing so far up above you. Finally, it'll have no acoustical privacy ... so a kid trying to do homework in this area will hear the TV from the great room and the conversation in the kitchen. I'd make this a great built-in area for the kids' stuff: Cabinets on the bottom, bookshelves up above....See Morerandomgirl1
8 years agorandomgirl1
8 years agolast modified: 8 years agocpartist
8 years agorandomgirl1
8 years agomama goose_gw zn6OH
8 years agolast modified: 8 years agocpartist
8 years agohomechef59
8 years agolast modified: 8 years agorandomgirl1
8 years agorandomgirl1
8 years agorandomgirl1
8 years agorandomgirl1
8 years ago
Related Stories

KITCHEN DESIGN10 Tips for Planning a Galley Kitchen
Follow these guidelines to make your galley kitchen layout work better for you
Full Story
KITCHEN DESIGN9 Questions to Ask When Planning a Kitchen Pantry
Avoid blunders and get the storage space and layout you need by asking these questions before you begin
Full Story
KITCHEN WORKBOOKNew Ways to Plan Your Kitchen’s Work Zones
The classic work triangle of range, fridge and sink is the best layout for kitchens, right? Not necessarily
Full Story
ROOM OF THE DAYRoom of the Day: Classic Meets Contemporary in an Open-Plan Space
Soft tones and timeless pieces ensure that the kitchen, dining and living areas in this new English home work harmoniously as one
Full Story
REMODELING GUIDES6 Steps to Planning a Successful Building Project
Put in time on the front end to ensure that your home will match your vision in the end
Full Story
REMODELING GUIDESBathroom Remodel Insight: A Houzz Survey Reveals Homeowners’ Plans
Tub or shower? What finish for your fixtures? Find out what bathroom features are popular — and the differences by age group
Full Story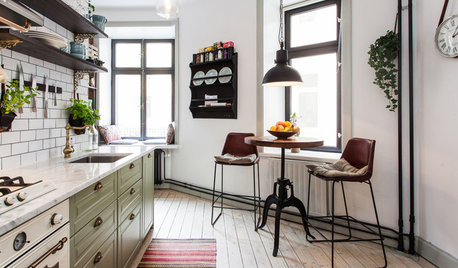
KITCHEN DESIGNFind Your Dining Style: 9 Strategies for Eat-In Kitchens
What kind of seating do you request at a restaurant? It may hold the key to setting up your kitchen table
Full Story
INSIDE HOUZZA New Houzz Survey Reveals What You Really Want in Your Kitchen
Discover what Houzzers are planning for their new kitchens and which features are falling off the design radar
Full Story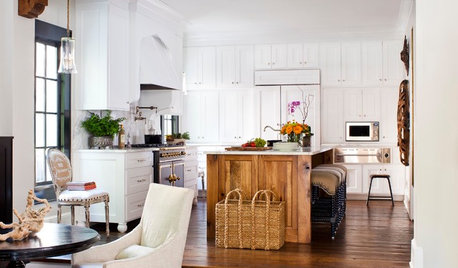
KITCHEN DESIGNKitchen of the Week: Going Elegant and Bright in a 1900s Home
Dark and closed off no more, this Atlanta kitchen now has a classic look, increased natural light and a more open plan
Full Story
MOST POPULARIs Open-Plan Living a Fad, or Here to Stay?
Architects, designers and Houzzers around the world have their say on this trend and predict how our homes might evolve
Full Story


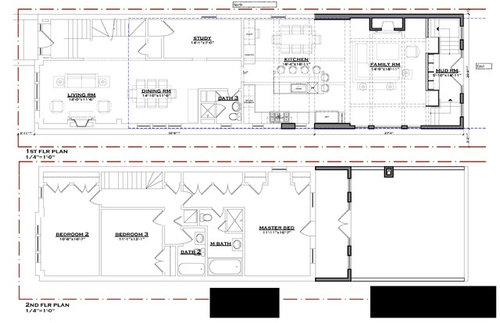

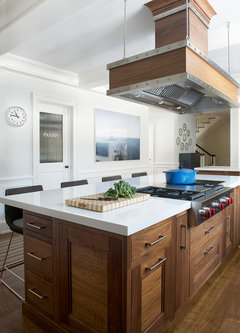
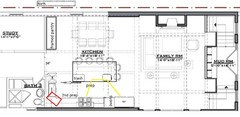
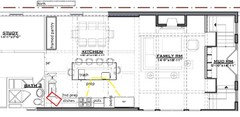

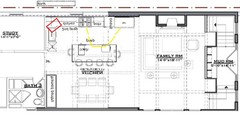
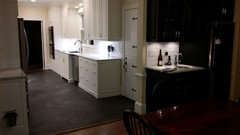
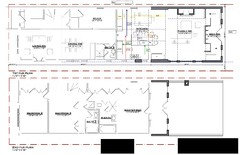
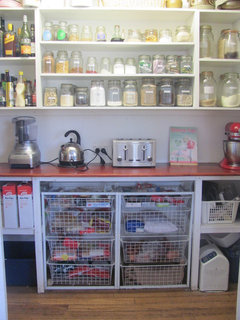




mama goose_gw zn6OH