Advice on 2nd story addition
Gabe
2 years ago
Featured Answer
Sort by:Oldest
Comments (31)
palimpsest
2 years agoloobab
2 years agolast modified: 2 years agoRelated Discussions
2nd Floor Addition - Basic Planning Advice - 1st Post
Comments (2)Maximizing resale value here is putting away the plans and moving. You are planning a very expensive remodel here that you will NEVER recoup the costs from. Which is OK if you plan to live there long term or are willing to pay for the increased livability as an expense and not an "investment". But, be very very sure you completely internalize that statement before moving forward with your plans....See More2nd Story Addition Help (san diego)
Comments (6)TheFranLover, good luck with your project! Did you have to go thru the Coastal Commission for your remodel? How long did it take and how painful? We're also thinking of remodeling a very old home (1950), not yet purchased. It's still in an exploratory phase to see how feasible and expensive it's going to be. The house hasn't been remodeled in 60 years, and not liveable. We're thinking of doing it in 2 phases. 1) Keep same footprint and remodel interior walls. Exterior walls are also badly damaged, so to remodel that, do we need a permit? Redo electrical, plumbing, gas lines. We want to do enough to be able to live in it, while applying for a permit to build it up or out. 2) Add another story up, but hear the coastal commision may take a long time to approve anything. All, please share your experiences and advice. Thanks!...See MoreSmaller 2nd story possible in two story home?
Comments (13)Dormers are essentially required for attic (in the roof) square footage. I am not a building code expert but I am pretty sure that bedrooms require windows, assuming you want bedrooms on more than either end of the house they require dormers. As to your first drawing, houses similar to that (I forget the style) can be very striking and are very nice. I am not sure that they are cheaper to build than just going straight up, especially in Minnesota wher the snow load on the second roof is going to have to get transfered down to the foundation. If your plan has walls that will carry that load then it might be great, but that would essentially eliminate an open floorplan. I would think that the additional bracing required to have an open floorplan, modifications to the roof (essentially turning one roof into three), and the additional complexity of the plan would significantly eat into the cost savings that were the whole reason for the lesser square footage. Looking at the floorplan, I am assuming Lauren doesn't mean adding square footage over the garage roof, rather, building a second floor on most of the first floor (all that is not covered by the garage roof) and putting some additional one floor only square footage under the roof that also covers the garage. I think that would be fine, especially, if you can get the garage entrance turned sideways....See More2nd story flooring advice/opinion needed
Comments (13)Beth is correct re: resale value in 20-30 years time. A 'flip' is sen to happen inside of 5 years (2-5 years and then you are OUT). That's when you pay attention to trends. A long-term floor is one you live with for 10+ years. At that point you IGNORE the trends and resale and pick what YOU WANT. Living with a floor for 10 years while HATING IT is one of the worst things you can do to yourself. It's like buying the most uncomfortable mattress for $30K and not being able to sleep for 20+ years. With your time line, you want to purchase and install something that works for you, your life style and your expectations. The 'look' of something is only valuable to you. In 20 years your Realtor will tell you to rip out all the floor OR offer a flooring discount to the next seller. That's the type of "Fashion Time Line" we are talking about here....See Morecat_ky
2 years agojck910
2 years agoSvetlana J
2 years agoapple_pie_order
2 years agoConnecticut Yankeeeee
2 years agoGabe
2 years agolast modified: 2 years agoloobab
2 years agoRappArchitecture
2 years agoGabe
2 years agoRappArchitecture
2 years agolucky998877
2 years agoGabe
2 years agoSvetlana J
2 years agoPatricia Colwell Consulting
2 years agoGabe
2 years agoapple_pie_order
2 years agoK Laurence
2 years agoJoseph Corlett, LLC
2 years agoK Laurence
2 years agotfitz1006
2 years agoK Laurence
2 years agocirconium
2 years agoMary
9 months ago
Related Stories

REMODELING GUIDESMovin’ On Up: What to Consider With a Second-Story Addition
Learn how an extra story will change your house and its systems to avoid headaches and extra costs down the road
Full Story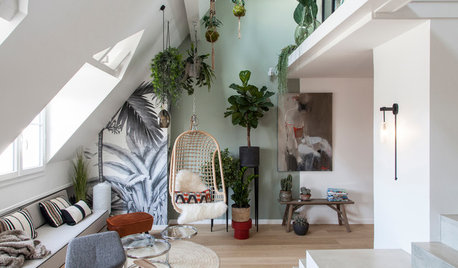
APARTMENTSHouzz Tour: 2-Story Paris Apartment Has a Garden Feel
This bright French home features a plant-filled sitting room, clever storage and a daring bathroom
Full Story
ARCHITECTURETell a Story With Design for a More Meaningful Home
Go beyond a home's bones to find the narrative at its heart, for a more rewarding experience
Full Story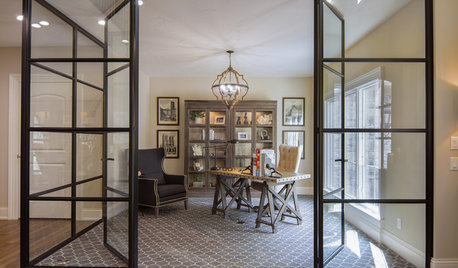
LATEST NEWS FOR PROFESSIONALSWhat Stories for Pros Do You Want to See on Houzz?
We want to publish more stories that serve you and your business, and we’re looking for your expert input
Full Story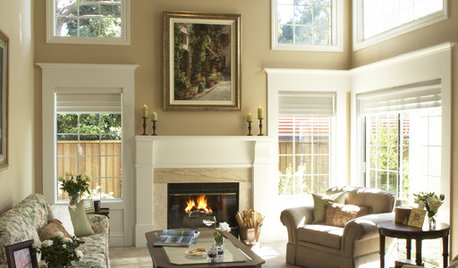
MORE ROOMSTall Tales: Ideas for Two-Story Great Rooms
Make a Great Room Grand With Windows, Balconies, Art and Dramatic Ceilings
Full Story
HOUZZ TOURSHouzz Tour: A Three-Story Barn Becomes a Modern-Home Beauty
With more than 9,000 square feet, an expansive courtyard and a few previous uses, this modern Chicago home isn't short on space — or history
Full Story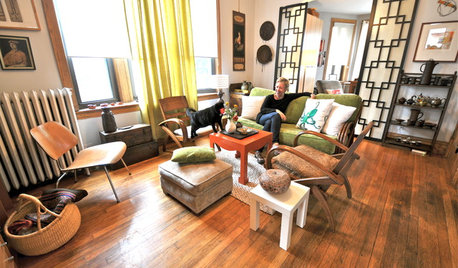
GLOBAL STYLEMy Houzz: A Chicago Two-Story Circles the Globe
International travelers bunk downstairs, while pieces plucked from around the world grace both levels of this two-unit home
Full Story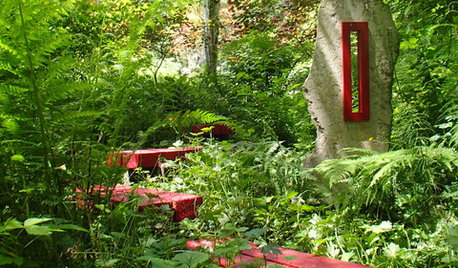
LANDSCAPE DESIGNCreate a Garden That Tells a Story
Take design cues from punctuation marks for a garden with order and intrigue
Full Story
HOUZZ TOURSMy Houzz: ‘Everything Has a Story’ in This Dallas Family’s Home
Gifts, mementos and artful salvage make a 1960s ranch warm and personal
Full Story
PETSDealing With Pet Messes: An Animal Lover's Story
Cat and dog hair, tracked-in mud, scratched floors ... see how one pet guardian learned to cope and to focus on the love
Full StorySponsored
Custom Craftsmanship & Construction Solutions in Franklin County



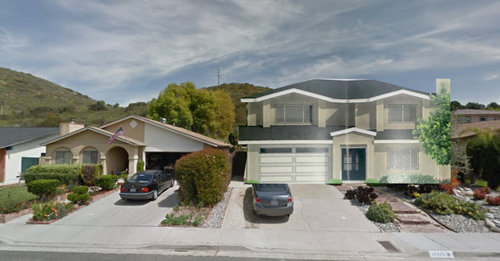




GabeOriginal Author