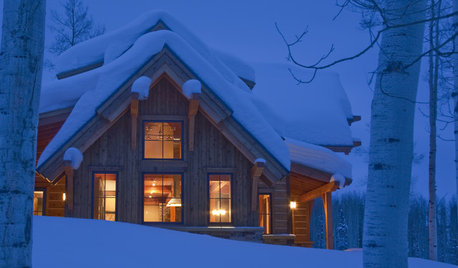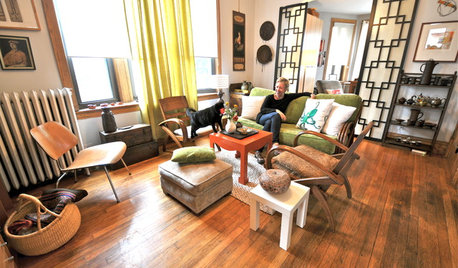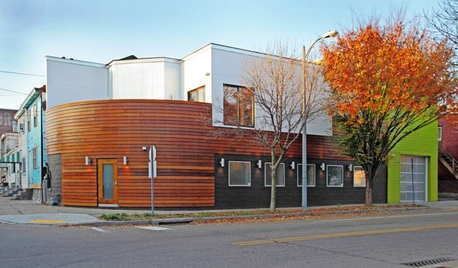Smaller 2nd story possible in two story home?
lemc227
9 years ago
Featured Answer
Comments (13)
amfm11
9 years agoamberm145
9 years agoRelated Discussions
2nd Story Addition / first story renovation opinions welcome
Comments (17)I'm in Essex Ct, NJ. So likely not a big difference in construction costs, etc. Last year we completed a gut reno of our existing 1400 sq feet and added another 1600sq ft (out and up) + 600 foot basement under the addition. Not including any landscaping/hardscaping but including architect fees, permits + everything else it was around $375k. From what I understand costs have gone up since then so maybe $400k+ now. An important consideration that I didn't see you bring up is what the house would be worth after the addition/renovation. That's an important consideration, and what drove our decision to go ahead with the project. As for "it's cheaper to tear down & rebuild" - well, that's not necessarily true. In our town there are huge fees for doing new builds, and a different set of requirements which also add to costs significantly. Plus no matter what you are constrained in size by zoning laws, setbacks, etc. So the resulting home is no bigger. Sure, it is going to have a better layout, and maybe that offsets the big increase in costs, but likely not....See MoreTransition from 2nd story front entrance to 1st story driveway/street
Comments (15)"... planning to bring the drive up as high as possible now, though ... we don't want it so high that it starts to block that lower-level window on the left." Your problem with getting good feedback is going to be that you're starting this process without properly introducing people to the surrounding site. We have only a snippet of information ... more or less a theoretical house front. Not a complete front yard or a driveway or even a good picture that shows the land/house relationship. As it is, every solution offered is already limited by your own preconceived notions, which limit what you show us. We've been here before and didn't come to a conclusion that you got excited. The set-up now is little different. Whatever you do architecturally, outside of changing the main entrance to the basement floor, will make no difference insofar as solving the problem, which has not yet been clearly identified (the path from parking-to-front-door problem.) No one can investigate how changing the approach to the house might work toward solving your problem. Most other threads on the forum seem to reach a more or less successful conclusion because they involve a little planting or a simple problem. Here, the problem is much more complex, but the base information is threadbare. Like a newspaper that starts with the front page headlines, and then goes to article titles, and then on to elaboration of details, is how you should be presenting information. We should see the whole front yard at a distance, some sequential pictures that show the present approach, some wide span scenes (from slightly overlapping pictures) that show the area from at least 2, or maybe three different points of view, since there is topography involved. (Each point of view should be a complete scene ... not a disconnected picture.) A landscape architect could not assess and explore the issue with so little information to go on. I'm not trying to be a downer about your thread or issue, but trying to say if you want to be happy when you leave, you've got to produce enough information to work with....See MoreAdding 2nd story to detached garage
Comments (22)Your max is the lowest bottom end potential cost. It will more likely be 30-80% more than that for something average in build quality. Depends on if you are in Kansas City, MO, or Alexandra, VA. That is if the foundation and garage framing can hold up a second floor, and the top plate heights at all line up with the home. And the home's main drain is on the same side of the house. Most likely one of those assumptions is not the case. You might have to tear down the garage and completely start over as a new build. And pay for a new sewer tap. If allowed. If the main drain is in the wrong spot, the project will never be feasible to do....See MoreAdvice on 2nd story addition
Comments (31)Just wanted to provide an update since I got such thoughtful comments when I originally posted: We pulled the trigger and are now about half-way through the remodel. It took 11 months for the permits to be approved and the contractors estimated it would take ~9 months to complete the job. We were extremely fortunate and were able to rent the house next-door during the construction. We just got lucky - neighbors were renters who were moving-out at the right moment. The move was easy and there's been basically no disruption for the family since we're able to stay on the same street with our friends. The job is quite a bit more extensive than I appreciated it would be. It was basically a tear-down except one bedroom and two bathrooms were left intact on the ground floor. Everything else was basically demolished and half the foundation was ripped-up to reinforce. Turns-out it's complicated adding a second story to a house that wasn't built for one. Realizing this has helped me get comfortable with the cost, for what it's worth: I was under the impression that adding 1300 square feet was costing something like $800/sqft which seems insane, but in actuality, the ~1600 sqft on the ground floor are being completely rebuilt, too, so it's more like $400/sqft to build a 2900 sqft house. Still a lot, but seems reasonable on a per-sqft basis. Below is progress from ~6 weeks ago -- basically a new house. We were filled with trepitation at the start of this, but honestly now that it's getting closer to completion we're really excited and feeling good about the decision. The new house will be amazing, the construction has gone smoothly (knock on wood) and we get to keep our community which took years to cultivate. It's been really fun to watch the construction and the design-build firm has been pretty good about everything. Permits took a long time, but they 100% handled it. I walk the house with the GC once a week and have had a few meetings and discussions of course, but basically they just take care of everything. I'll post again at the end of the job, but for now we're feeling pretty good about the decision. Thanks for all the thoughtful comments...See Morebry911
9 years agolemc227
9 years agolast modified: 9 years agoGreenDesigns
9 years agoamberm145
9 years agolast modified: 9 years agobry911
9 years agolast modified: 9 years agoAlex House
9 years agoamberm145
9 years agoautumn.4
9 years agolast modified: 9 years agoRen
9 years agolemc227
9 years ago
Related Stories

LIFEGive Your Home a History by Telling Your Story
Share your family's epic saga — or even just kiddie doodles — for a home that's personal, meaningful and inspiring
Full Story
ECLECTIC HOMESHouzz Tour: Ancient and New Tell a Story in San Francisco
Chinese artifacts join 1970s art and much more in a highly personal, lovingly reincarnated 1896 home
Full Story
INSIDE HOUZZTell Us Your Houzz Success Story
Have you used the site to connect with professionals, browse photos and more to make your project run smoother? We want to hear your story
Full Story
REMODELING GUIDESMovin’ On Up: What to Consider With a Second-Story Addition
Learn how an extra story will change your house and its systems to avoid headaches and extra costs down the road
Full Story
LIFEIs Cabin Fever Real? Share Your Story
Are snow piles across the U.S. leading to masses of irritability and boredom? We want to hear your experience
Full Story
KITCHEN DESIGNSoapstone Counters: A Love Story
Love means accepting — maybe even celebrating — imperfections. See if soapstone’s assets and imperfections will work for you
Full Story
GLOBAL STYLEMy Houzz: A Chicago Two-Story Circles the Globe
International travelers bunk downstairs, while pieces plucked from around the world grace both levels of this two-unit home
Full Story
HOUZZ TOURSMy Houzz: Three Stories of Serenity in a Toronto Townhouse
Former school playing fields become a homesite for a Canadian couple with a flair for modern design
Full Story
HOUZZ TOURSMy Houzz: Vintage Furnishings With Stories to Match
A photographer and a musician make their 600-square-foot Seattle apartment their home with carefully curated secondhand finds
Full Story
HOUZZ TOURSHouzz Tour: Cinderella Story in Pittsburgh
Creative renovation turns radiator shop Into a contemporary gem
Full Story










bry911