family kitchen command center nook- need layout/design feedback
Jen
2 years ago
last modified: 2 years ago
Featured Answer
Sort by:Oldest
Comments (39)
Related Discussions
Need feedback on home remodel plans and kitchen layout
Comments (8)I know what you mean by "feature wall"....our home had 3 landings, being a split level,and it does make it nicer to stylize some of those pause and turn spots. However, a feature wall shouldn't command your planning. Gaining the enlarged space at family room area would be wise. You won't believe how much you will love that end of the home if you are going to do this. [ours was a great room built into the split level design in 1960-ahead of it's time and it still is current..it wasn't a mcmansion by any means-just really liveable].a few options: on "featurewall"-is a return down at the right by the UP staircase...perhaps use the right half of the wall therefore for building the closet ....keep the left half for the "feature"....then,the entrance to study [justone] could be moved to hallway area. If the depth of the return on the right can't work then perhaps cripple the studs and build closet going deeper back into sq footage of study....that gives you interesting options-like 2 hinged closets with solid wood carved doors vs bifold door for one closet. Doors can be quite the feature these days.for the size of study..allow for basics and not much extra.. can really be a counter these days....some storage....room for a 2nd chair and ESPECIALLY, an in/out that does not mix in much with the living part of home. If someone wants to tutor/home school/have a sewing business/see any type of customer, the NON mxing of the entry with main areas of home will be valuable. back to the closet thing: at the other entry points of home are there drop zones/closets? this is why waiting on the project really benefits because the finer points/needs emerge after you live there. I'd try shaving 3 feet off the 13 foot length of study for starters.tinker some with this part of the plan-you'll get the kitchen you want so work on the hall/study for a bit....you have wasted space currently....See Morekitchen layout feedback needed
Comments (25)Just my two cents, but regarding your comment above about wanting to avoid the "same old tired design of U shaped kitchen and island plunked in the middle" my feeling is that the principals of good kitchen design are not a fad or trend, but more universal in nature. It's the appliances and material choices (cabinets, counters, lighting, flooring, etc.) that are more prone to trends. A U-shaped kitchen can be exciting and fresh or unimaginative and boring. Even if your family size is small, you want to look more at what is call the work triangle (refrigerator to sink to stove) and the distance between as that is the amount that you travel multiple times while cooking. If it would significantly reduce the amount of steps required by adding a prep sink that is an excellent reason to put one in. I do agree that islands put in just for the sake of putting one in can then function more as a barrier and other designs or the addition of a prep sink may be more functional. Another idea if you want to do seating at a rectangular island is the do shallow 12" cabinetry on part of the south wall which is opposite the seating and that would give you extra clearance. Or reducing the south pantry/mudroom wall and moving the entry from the east side to north side? Aesthetically, I do like the look of rectangular shaped islands....See MoreKitchen layout feedback requested
Comments (6)I don't suppose it's possible to move the door into the garage so it's up the wall toward the rest of the house? It would be great to put the walkpath route all on one side of the kitchen, which would deadend the rest of the kitchen. I've read that if there's a walkpath through the work triangle, at least the stove and sink should be on the same side of the intruding path, with the refrig. on the other side. Having had a corridor kitchen with the outside door on one end and the door to dining room and rest of house on other end, I'm no fan of your walkpattern, but at least your kitchen isn't a corridor. __ Assuming the existing plan, could the microwave be put into a shelf facing the eating area, inside the lower cupboard and below the countertop?...See MoreKitchen Layout Feedback Needed...
Comments (14)@josh ct - thanks for the link to photos...good creative idea - I am just not sure it is me. I'll need to mull it over some more... @Lavender Lass - thank you for posting my plan in a much more helpful way...I am clearly new to posting anything on this forum and the image proved to be a bit of a challenge... Regarding Sarah's kitchen and the low window solution - very creative but a I am not sure about replicating the idea. One of the things that I like about the low window is what you see just as you walk up to the dining/kitchen level - beautiful old tall trees outside and flowers in the window boxes. My initial reaction is not to detract from it by putting a low cabinet/counter under the window... How do you feel about the idea of keeping the space open as I have it now? @rhome - many thanks for your note. I too thought of a prep sink on the island but then wanted the island to be very "clean looking" (i.e., no faucet sticking up) - and so we then decided on the prep sink on the fridge wall. We also thought that during parties that prep sink may be filled with ice and house bottles of bubbly or wine in an area that will be essentially a cocktail/wine area as that is the most accessible part of the kitchen for guests who will come up to the kitchen level. With that in mind I moved the ovens to the opposite side (very first draft had ovens on the side where the fridge is now; however the fridge was on the opposite side...) hoping to keep friends and family on the wine/fridge side as I work on the oven/cook top side. I also wanted a more "furniture" like look on the right side as you enter the kitchen - which called for the relocation of the ovens. Re: aisles - I have about 45-48" on each side, can move the island in a bit to make the space between cook top and island wide enough but convenient for the "pivot turns" I envision making there. Re: closet by the fridge - is a broom/stick vac/cleaning stuff closet ("Hazel closet" as we call it :) - so that I can quickly cleanup the first floor of the house withough havinig to drag cleaning supplies up and down the steps....See MoreJen
2 years agoJen
2 years agoJen
2 years agoJen
2 years agoJen
2 years agoJen
2 years agomcarroll16
2 years agoJen
2 years agowynterwynd
2 years agomcarroll16
2 years agoA D
2 years agoJen
2 years agoA D
2 years agoJen
2 years agoblueskysunnyday
2 years agomcarroll16
2 years agomcarroll16
2 years agoblueskysunnyday
2 years agoJen
2 years agoJAN MOYER
2 years agolast modified: 2 years agocleo
2 years agoJen
2 years agoJen
2 years agoblueskysunnyday
2 years agoJAN MOYER
2 years agolast modified: 2 years agoJAN MOYER
2 years agoJAN MOYER
2 years agolast modified: 2 years agoblueskysunnyday
2 years agoJen
2 years agoRedRyder
2 years ago
Related Stories

KITCHEN DESIGNKitchen of the Week: A Seattle Family Kitchen Takes Center Stage
A major home renovation allows a couple to create an open and user-friendly kitchen that sits in the middle of everything
Full Story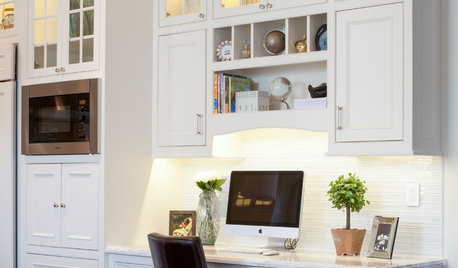
ORGANIZING8 Kitchen Desk and Nook Designs to Keep Your Family Organized
Whether sit-down desk armoire or vertical cubby cabinet, these built-in solutions keep kitchen counters clear
Full Story
KITCHEN DESIGNKitchen of the Week: Updated French Country Style Centered on a Stove
What to do when you've got a beautiful Lacanche range? Make it the star of your kitchen renovation, for starters
Full Story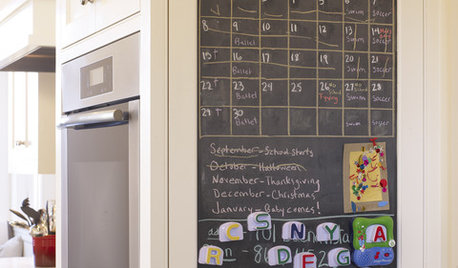
ORGANIZINGCustomize Your Home Command Center
The right tools in the drop zone make it easier to keep track of busy lives. Here are 13 features to consider
Full Story
KITCHEN DESIGN11 Must-Haves in a Designer’s Dream Kitchen
Custom cabinets, a slab backsplash, drawer dishwashers — what’s on your wish list?
Full Story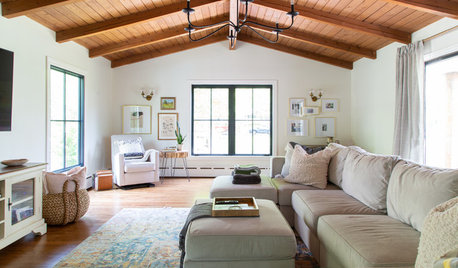
MY HOUZZDesigner Breathes Life Into Her Family’s Historic Home
Take a look inside this lovingly renovated former barn in suburban Chicago
Full Story
KITCHEN CABINETSA Kitchen Designer’s Top 10 Cabinet Solutions
An expert reveals how her favorite kitchen cabinets on Houzz tackle common storage problems
Full Story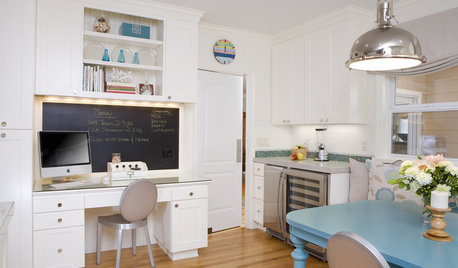
KITCHEN DESIGN9 Ways to Design a Kitchen Desk With Style
Great Details, Color and Light for Your Kitchen Command Center
Full Story
KITCHEN DESIGNKitchen Layouts: A Vote for the Good Old Galley
Less popular now, the galley kitchen is still a great layout for cooking
Full Story
KITCHEN DESIGNKitchen of the Week: Family-Friendly With Modern Farmhouse Style
A San Diego couple with small children work with their designer to reconfigure and brighten a Craftsman kitchen
Full Story


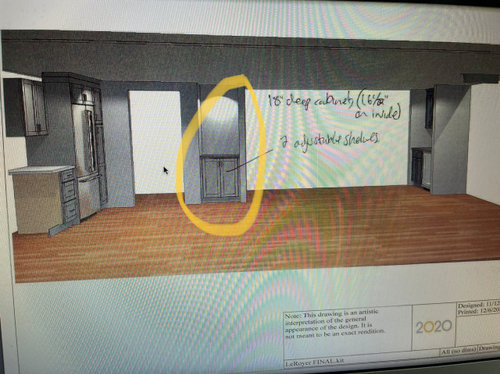

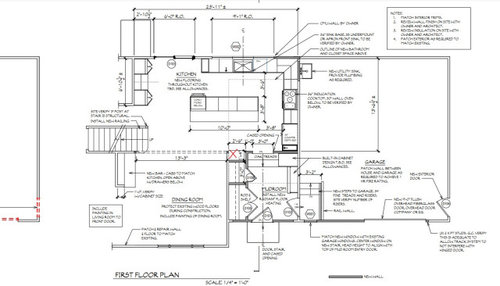






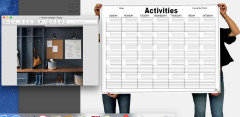

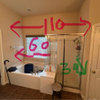
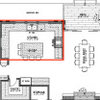

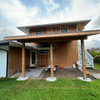
M Miller